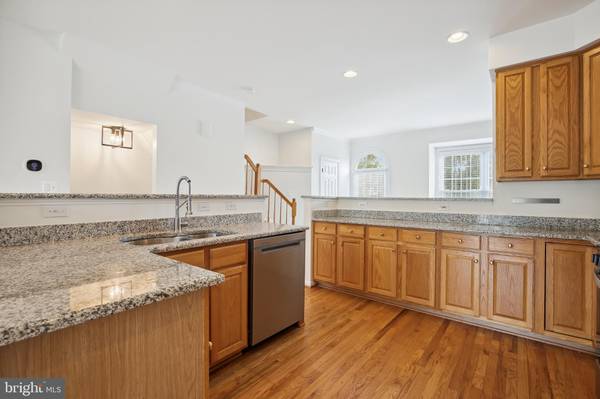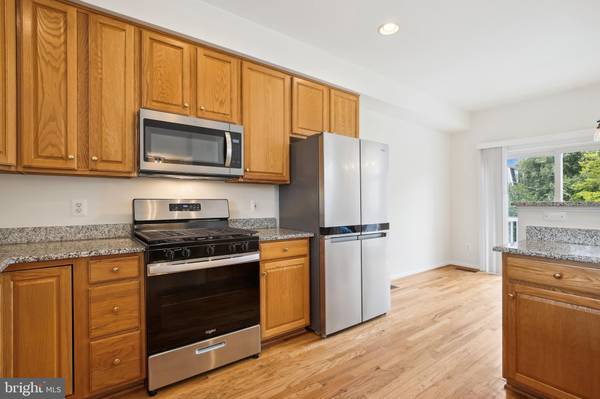
5502 SACRAMENTO MEWS PLACE Alexandria, VA 22309
3 Beds
4 Baths
1,744 SqFt
UPDATED:
11/21/2024 06:55 PM
Key Details
Property Type Townhouse
Sub Type Interior Row/Townhouse
Listing Status Pending
Purchase Type For Rent
Square Footage 1,744 sqft
Subdivision Sacramento Mews
MLS Listing ID VAFX2137844
Style Colonial
Bedrooms 3
Full Baths 2
Half Baths 2
HOA Fees $173/qua
HOA Y/N Y
Abv Grd Liv Area 1,744
Originating Board BRIGHT
Year Built 2001
Lot Size 1,400 Sqft
Acres 0.03
Property Description
Location
State VA
County Fairfax
Zoning 220
Rooms
Other Rooms Living Room, Dining Room, Primary Bedroom, Kitchen, Basement, Bathroom 2, Bathroom 3, Primary Bathroom
Basement Fully Finished, Outside Entrance
Interior
Interior Features Carpet, Dining Area, Floor Plan - Traditional, Built-Ins, Kitchen - Gourmet, Primary Bath(s), Upgraded Countertops, Walk-in Closet(s), Wood Floors
Hot Water Natural Gas
Heating Forced Air
Cooling Central A/C
Flooring Hardwood, Carpet
Fireplaces Number 1
Equipment Built-In Microwave, Dishwasher, Disposal, Dryer, Oven/Range - Gas, Refrigerator, Washer
Fireplace Y
Appliance Built-In Microwave, Dishwasher, Disposal, Dryer, Oven/Range - Gas, Refrigerator, Washer
Heat Source Natural Gas
Exterior
Exterior Feature Deck(s)
Garage Basement Garage, Built In, Garage - Front Entry, Inside Access
Garage Spaces 2.0
Amenities Available Common Grounds
Waterfront N
Water Access N
Roof Type Asphalt
Accessibility None
Porch Deck(s)
Attached Garage 1
Total Parking Spaces 2
Garage Y
Building
Story 3
Foundation Concrete Perimeter
Sewer No Septic System
Water Public
Architectural Style Colonial
Level or Stories 3
Additional Building Above Grade, Below Grade
Structure Type Dry Wall
New Construction N
Schools
Elementary Schools Washington Mill
Middle Schools Whitman
High Schools Mount Vernon
School District Fairfax County Public Schools
Others
Pets Allowed Y
HOA Fee Include Common Area Maintenance,Snow Removal,Trash
Senior Community No
Tax ID 1004 11 0027
Ownership Other
SqFt Source Assessor
Miscellaneous Parking,Grounds Maintenance,Snow Removal,Trash Removal
Pets Description Dogs OK, Case by Case Basis, Breed Restrictions, Pet Addendum/Deposit, Size/Weight Restriction







