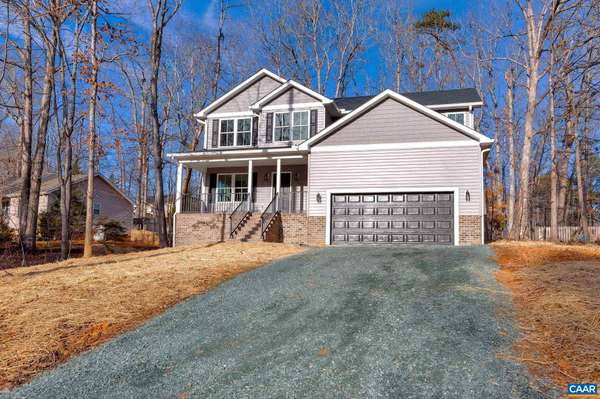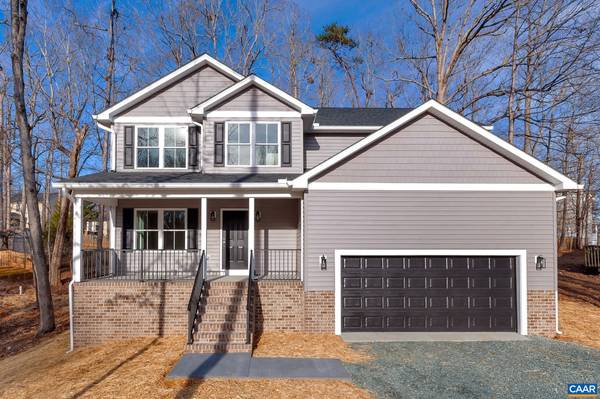
6 CONDOR RD Palmyra, VA 22963
4 Beds
4 Baths
2,392 SqFt
UPDATED:
08/30/2024 07:04 PM
Key Details
Property Type Single Family Home
Sub Type Detached
Listing Status Active
Purchase Type For Sale
Square Footage 2,392 sqft
Price per Sqft $209
Subdivision Lake Monticello
MLS Listing ID 647196
Style Colonial
Bedrooms 4
Full Baths 3
Half Baths 1
Condo Fees $850
HOA Fees $1,130/ann
HOA Y/N Y
Abv Grd Liv Area 2,392
Originating Board CAAR
Year Built 2024
Tax Year 9999
Lot Size 0.370 Acres
Acres 0.37
Property Description
Location
State VA
County Fluvanna
Zoning R-4
Rooms
Other Rooms Living Room, Dining Room, Kitchen, Family Room, Foyer, Laundry, Full Bath, Half Bath, Additional Bedroom
Basement Full, Heated, Interior Access, Outside Entrance, Rough Bath Plumb, Unfinished, Walkout Level, Windows
Interior
Heating Heat Pump(s)
Cooling Heat Pump(s)
Flooring Ceramic Tile
Fireplaces Type Gas/Propane
Equipment Washer/Dryer Hookups Only
Fireplace N
Window Features Double Hung,Insulated,Low-E,Screens
Appliance Washer/Dryer Hookups Only
Exterior
Amenities Available Beach, Club House, Tot Lots/Playground, Security, Tennis Courts, Art Studio, Baseball Field, Basketball Courts, Boat Ramp, Community Center, Dining Rooms, Golf Club, Lake, Library, Picnic Area, Swimming Pool, Soccer Field, Volleyball Courts, Jog/Walk Path
Roof Type Architectural Shingle
Accessibility None
Garage N
Building
Story 2
Foundation Concrete Perimeter
Sewer Private/Community Septic Tank
Water Community
Architectural Style Colonial
Level or Stories 2
Additional Building Above Grade, Below Grade
Structure Type High
New Construction Y
Schools
Elementary Schools Central
Middle Schools Fluvanna
High Schools Fluvanna
School District Fluvanna County Public Schools
Others
HOA Fee Include Common Area Maintenance,Insurance,Management,Reserve Funds,Road Maintenance,Trash
Ownership Other
Security Features Security System,Carbon Monoxide Detector(s),Security Gate,Smoke Detector
Special Listing Condition Standard







