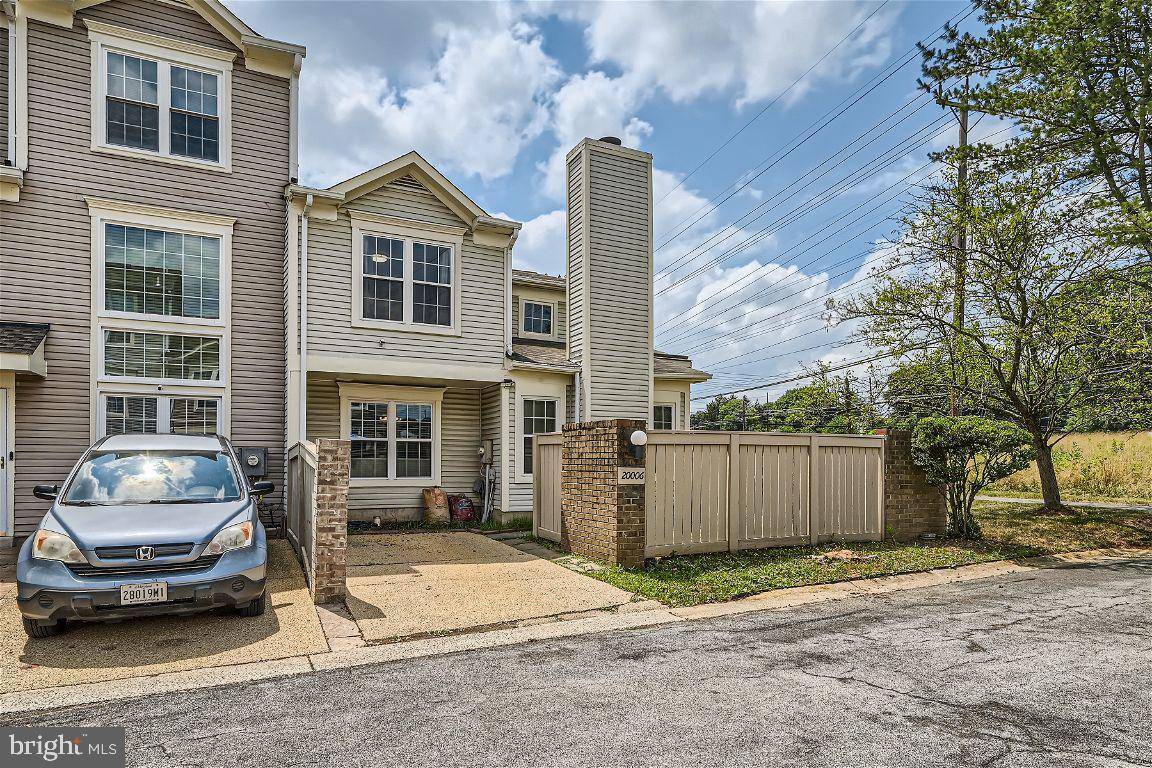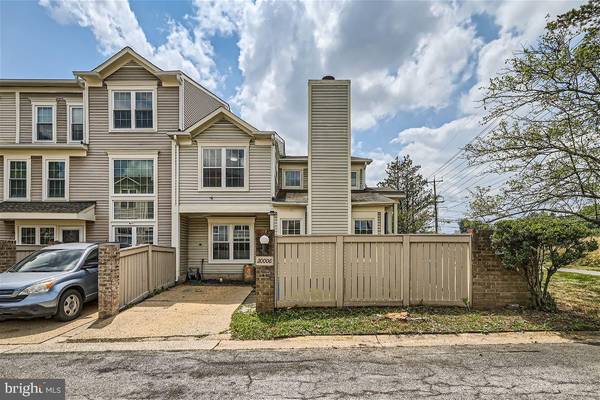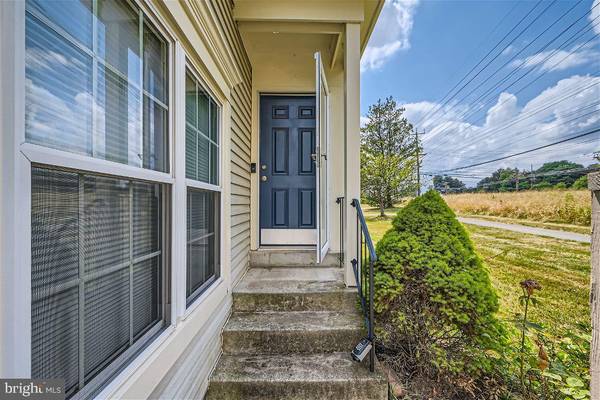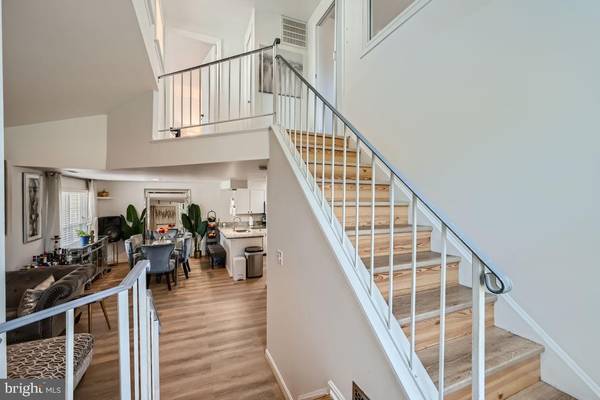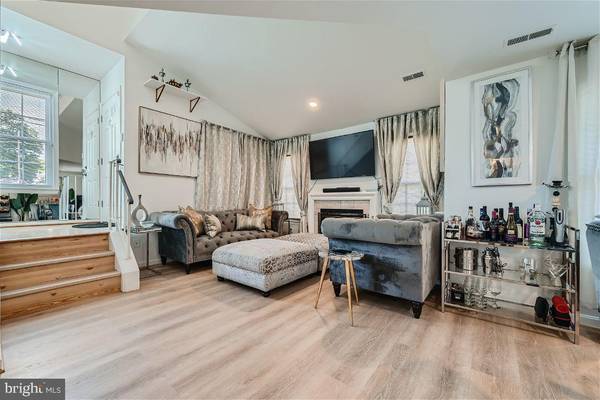
20006 CANEBRAKE CT Montgomery Village, MD 20886
3 Beds
3 Baths
1,115 SqFt
UPDATED:
11/24/2024 06:31 PM
Key Details
Property Type Townhouse
Sub Type End of Row/Townhouse
Listing Status Under Contract
Purchase Type For Sale
Square Footage 1,115 sqft
Price per Sqft $313
Subdivision Rogers Forge
MLS Listing ID MDMC2140822
Style Back-to-Back
Bedrooms 3
Full Baths 2
Half Baths 1
HOA Fees $378/qua
HOA Y/N Y
Abv Grd Liv Area 1,115
Originating Board BRIGHT
Year Built 1988
Annual Tax Amount $3,849
Tax Year 2024
Lot Size 1,462 Sqft
Acres 0.03
Property Description
Welcome to 20006 Canebrake Ct, a beautifully maintained 3-bedroom, 2.5-bathroom home with stunning upgrades throughout. This home exudes warmth and charm, enhanced by abundant natural light and thoughtful updates.
Step into the heart of the home, where an updated kitchen boasts sleek stainless steel and black appliances, complemented by new granite countertops. The fresh flooring and paint throughout the entire home create a modern and inviting ambiance. The cozy fireplace in the living room, visible from the kitchen and dining area, makes it perfect for entertaining friends and family.
The main level features a convenient bedroom and a half bath, while upstairs, you’ll find two generously sized bedrooms, each with its own full bath. This layout offers privacy and comfort for everyone.
This well-cared-for home is not just a place to live but an incredible opportunity waiting for you. Imagine enjoying the numerous community amenities and the convenience of being a short distance from shopping and major beltways.
Given the high level of interest and the desirable upgrades, this home won’t be on the market for long. Act now to secure this beautiful property!
Important Note: This listing is a potential short sale and will be professionally negotiated by Capital Short Sale. The seller prefers Terrain Title, as they have already begun the title work, ensuring a smoother and faster closing process.
Don’t miss out on owning this stunning home—schedule your private tour today!
Location
State MD
County Montgomery
Zoning R20
Rooms
Main Level Bedrooms 1
Interior
Interior Features Floor Plan - Open, Kitchen - Island, Recessed Lighting, Family Room Off Kitchen
Hot Water Electric
Heating Heat Pump(s)
Cooling Central A/C
Flooring Laminate Plank
Fireplaces Number 1
Equipment Built-In Microwave, Dishwasher, Disposal, Oven/Range - Electric, Refrigerator, Washer/Dryer Stacked
Fireplace Y
Appliance Built-In Microwave, Dishwasher, Disposal, Oven/Range - Electric, Refrigerator, Washer/Dryer Stacked
Heat Source Electric
Exterior
Garage Spaces 1.0
Water Access N
Roof Type Shingle
Street Surface Black Top
Accessibility None
Total Parking Spaces 1
Garage N
Building
Lot Description Cul-de-sac, No Thru Street, SideYard(s)
Story 2
Foundation Concrete Perimeter
Sewer Public Sewer
Water Public
Architectural Style Back-to-Back
Level or Stories 2
Additional Building Above Grade, Below Grade
Structure Type Dry Wall
New Construction N
Schools
Elementary Schools Goshen
Middle Schools Forest Oak
High Schools Gaithersburg
School District Montgomery County Public Schools
Others
Pets Allowed Y
Senior Community No
Tax ID 160102557825
Ownership Fee Simple
SqFt Source Assessor
Security Features Exterior Cameras,Monitored
Acceptable Financing Conventional, FHA, Cash, FHA 203(b), FHA 203(k), Negotiable, Private, VA, Other
Listing Terms Conventional, FHA, Cash, FHA 203(b), FHA 203(k), Negotiable, Private, VA, Other
Financing Conventional,FHA,Cash,FHA 203(b),FHA 203(k),Negotiable,Private,VA,Other
Special Listing Condition Short Sale
Pets Description No Pet Restrictions



