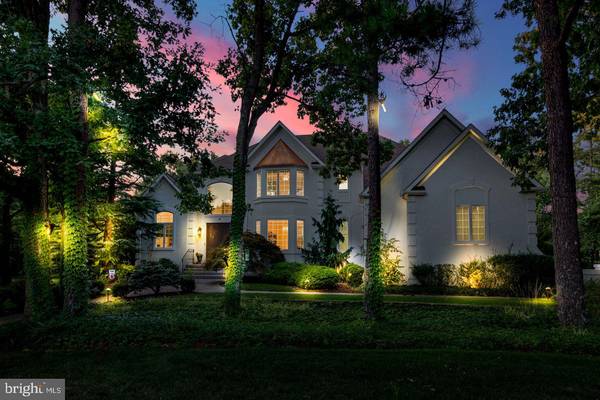
4 PEMBROOKE DR Voorhees, NJ 08043
4 Beds
7 Baths
4,320 SqFt
UPDATED:
10/04/2024 07:24 PM
Key Details
Property Type Single Family Home
Sub Type Detached
Listing Status Active
Purchase Type For Sale
Square Footage 4,320 sqft
Price per Sqft $225
Subdivision Sturbridge Estates
MLS Listing ID NJCD2072606
Style Contemporary
Bedrooms 4
Full Baths 5
Half Baths 2
HOA Fees $500/ann
HOA Y/N Y
Abv Grd Liv Area 4,320
Originating Board BRIGHT
Year Built 1993
Annual Tax Amount $29,924
Tax Year 2023
Lot Size 0.522 Acres
Acres 0.52
Lot Dimensions 0.00 x 0.00
Property Description
The expansive kitchen is a chef’s dream, equipped with an oversized island that includes a prep sink and ample space for both preparation and seating. With an abundance of cabinets and counter space, meal prep is a breeze. High-end stainless steel appliances, including double ovens, a dishwasher, gas cooktop, and a Sub-Zero refrigerator, complete this gourmet kitchen. The octagonal breakfast room, with vaulted ceilings and walls of windows, offers a spectacular view of the resort-like backyard. The open floor plan seamlessly connects the kitchen to the family room, creating a perfect space for gatherings. The family room features built-in shelves, a floor-to-ceiling stone gas fireplace with a natural beam mantle, and a back staircase for additional access to the second floor. Two well-placed powder rooms on the main floor add to the home's convenience.
The primary suite is a true retreat, with ample space for a king-size bed and a sitting area. The luxurious bath includes double vanities, a private water closet, a soaking tub, and a spacious stall shower with frameless glass doors, all adorned with neutral white tiles and nickel fixtures. The suite also offers incredible closet space, including a walk-in closet and two additional closets. The other three bedrooms are beautifully decorated and each includes a private ensuite bath and walk-in closets, creating true private suites. The fully finished walk out basement, with 10-foot ceilings, offers an additional entertainment space complete with a built-in wet bar, recreation room, full gym with mirrored walls, craft room, and a potential fifth bedroom. The updated full bath is adjacent to the potential bedroom. This space is perfect for an in-law or au pair suite. Vacation at home with resort-style amenities in your own backyard. The heated saltwater pool, controllable via the Pentair app, features a waterfall and a spacious paver pool apron for lounging. The built-in outdoor grill with granite top and storage below, as well as a shed for pool equipment, enhance the outdoor living experience. Enjoy the lush landscaping from the newer Trex deck with contemporary black and white railing. The home also features a recently replaced architectural shingle roof with a 25-year warranty, adding significant value. With its prime location, generous square footage, resort-style yard, finished basement, and 3-car garage, this meticulously cared-for home is ready for its new owners. Don’t miss out on this incredible opportunity to own a piece of paradise in Sturbridge Estates!
Location
State NJ
County Camden
Area Voorhees Twp (20434)
Zoning 100A
Rooms
Other Rooms Living Room, Dining Room, Primary Bedroom, Bedroom 2, Bedroom 3, Bedroom 4, Kitchen, Family Room, Laundry, Office
Basement Fully Finished
Interior
Interior Features Bar, Butlers Pantry, Ceiling Fan(s), Dining Area, Family Room Off Kitchen, Formal/Separate Dining Room, Kitchen - Eat-In, Crown Moldings, Primary Bath(s), Recessed Lighting, Skylight(s), Bathroom - Soaking Tub, Bathroom - Stall Shower, Bathroom - Tub Shower, Walk-in Closet(s), Sprinkler System, Breakfast Area
Hot Water Natural Gas
Heating Forced Air
Cooling Central A/C
Flooring Ceramic Tile, Carpet, Tile/Brick
Fireplaces Number 1
Fireplaces Type Gas/Propane, Stone
Inclusions washer, dryer, refrigerator, all lighting except dining room chandelier(will be capped), all window treatments, shed, pool equipment
Equipment Cooktop, Dishwasher, Disposal, Dryer, Oven - Wall, Range Hood, Refrigerator, Stainless Steel Appliances, Washer
Fireplace Y
Appliance Cooktop, Dishwasher, Disposal, Dryer, Oven - Wall, Range Hood, Refrigerator, Stainless Steel Appliances, Washer
Heat Source Natural Gas
Laundry Main Floor
Exterior
Exterior Feature Deck(s), Patio(s)
Parking Features Garage - Side Entry
Garage Spaces 3.0
Fence Fully
Pool Gunite, Heated, In Ground, Pool/Spa Combo, Saltwater
Water Access N
View Garden/Lawn
Roof Type Architectural Shingle
Accessibility None
Porch Deck(s), Patio(s)
Attached Garage 3
Total Parking Spaces 3
Garage Y
Building
Story 2
Foundation Concrete Perimeter
Sewer Public Sewer
Water Public
Architectural Style Contemporary
Level or Stories 2
Additional Building Above Grade, Below Grade
Structure Type 2 Story Ceilings,9'+ Ceilings,Cathedral Ceilings
New Construction N
Schools
Elementary Schools Signal Hill E.S.
Middle Schools Voorhees M.S.
High Schools Eastern H.S.
School District Voorhees Township Board Of Education
Others
HOA Fee Include Common Area Maintenance
Senior Community No
Tax ID 34-00304 06-00029
Ownership Fee Simple
SqFt Source Assessor
Acceptable Financing Cash, Conventional, VA
Listing Terms Cash, Conventional, VA
Financing Cash,Conventional,VA
Special Listing Condition Standard







