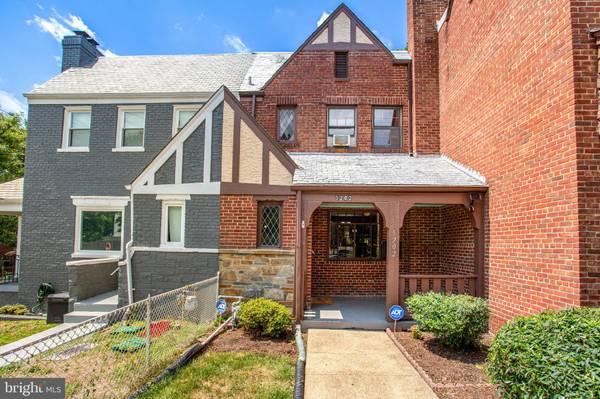
5202 NEW HAMPSHIRE AVE NW Washington, DC 20011
3 Beds
4 Baths
1,780 SqFt
UPDATED:
11/20/2024 08:55 PM
Key Details
Property Type Townhouse
Sub Type Interior Row/Townhouse
Listing Status Active
Purchase Type For Sale
Square Footage 1,780 sqft
Price per Sqft $356
Subdivision Petworth
MLS Listing ID DCDC2153194
Style Tudor
Bedrooms 3
Full Baths 2
Half Baths 2
HOA Y/N N
Abv Grd Liv Area 1,387
Originating Board BRIGHT
Year Built 1936
Annual Tax Amount $7,800
Tax Year 2023
Lot Size 1,839 Sqft
Acres 0.04
Property Description
Location
State DC
County Washington
Zoning RESIDENTIAL
Rooms
Other Rooms Living Room, Dining Room, Primary Bedroom, Bedroom 2, Bedroom 3, Kitchen, Laundry, Mud Room, Recreation Room, Storage Room, Bonus Room, Half Bath
Basement Daylight, Partial, Rear Entrance, Partially Finished, Windows
Interior
Hot Water Natural Gas
Heating Radiator
Cooling None
Fireplaces Number 2
Fireplaces Type Brick, Stone
Fireplace Y
Heat Source Other
Laundry Basement, Hookup, Washer In Unit
Exterior
Garage Garage - Rear Entry
Garage Spaces 1.0
Fence Fully
Waterfront N
Water Access N
Accessibility None
Total Parking Spaces 1
Garage Y
Building
Story 3
Foundation Slab
Sewer Public Sewer
Water Public
Architectural Style Tudor
Level or Stories 3
Additional Building Above Grade, Below Grade
New Construction N
Schools
School District District Of Columbia Public Schools
Others
Senior Community No
Tax ID 3396//0053
Ownership Fee Simple
SqFt Source Assessor
Security Features Smoke Detector
Acceptable Financing Cash, FHA, Conventional, VA
Listing Terms Cash, FHA, Conventional, VA
Financing Cash,FHA,Conventional,VA
Special Listing Condition Probate Listing







