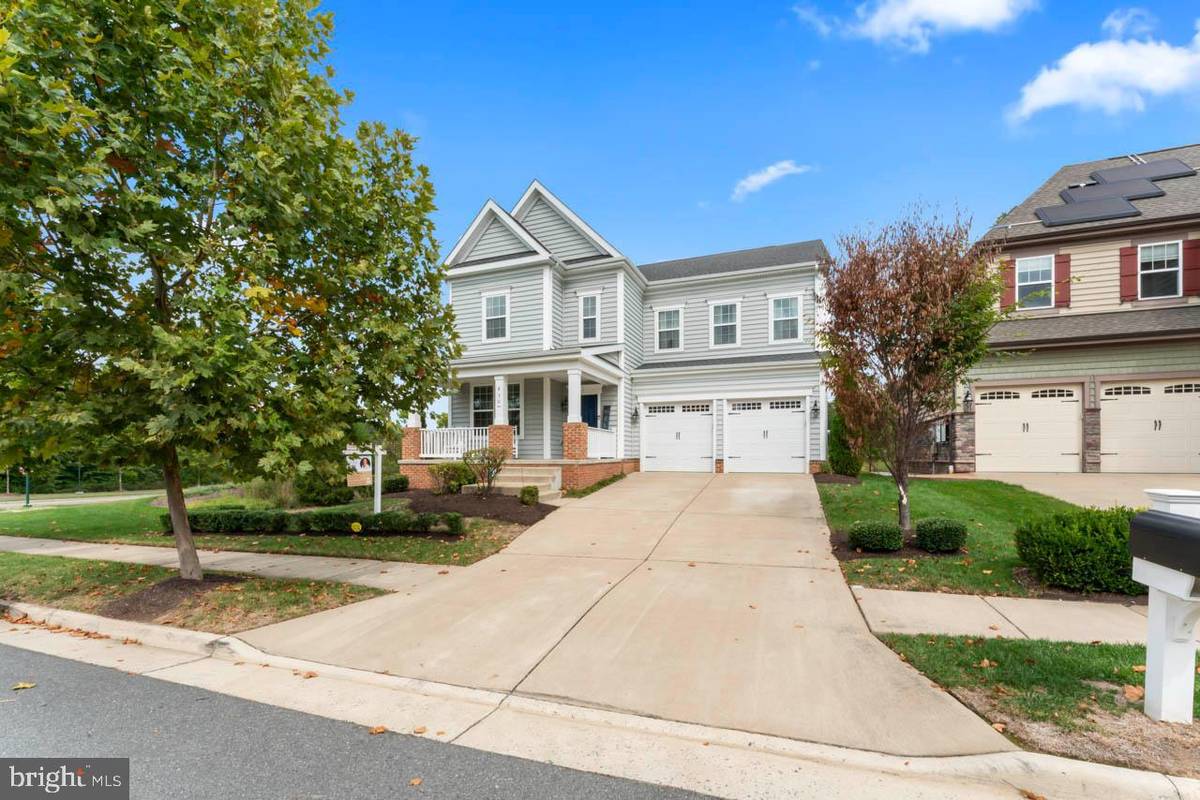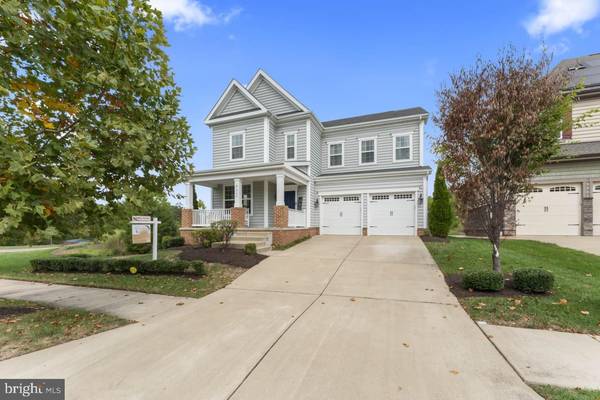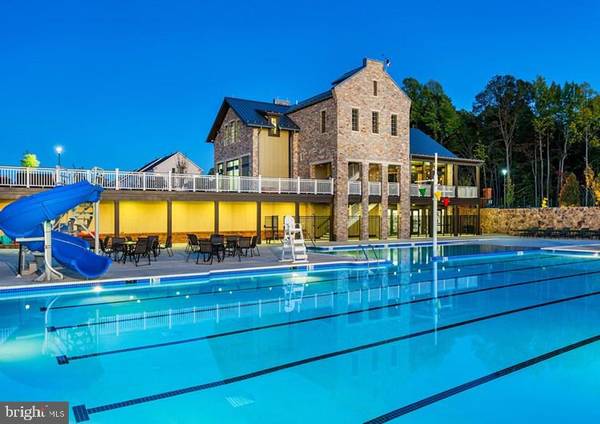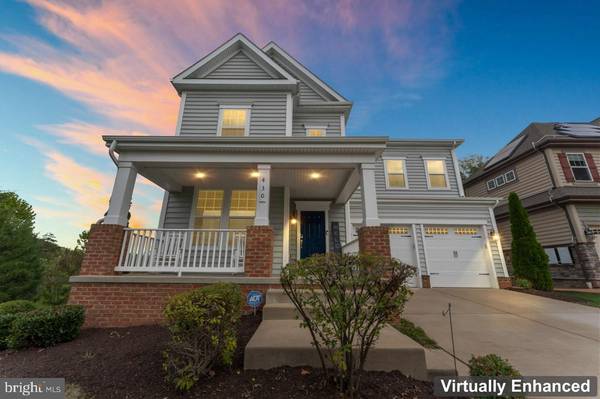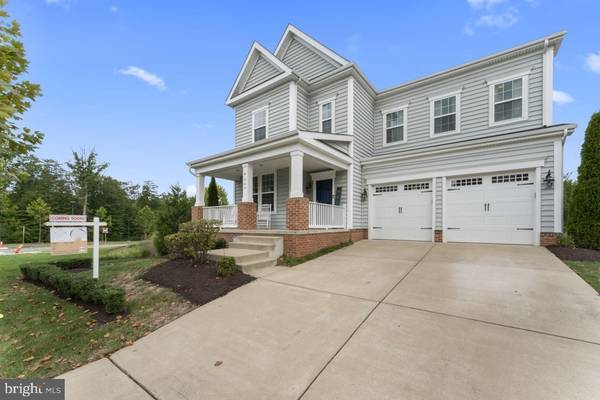
430 ALDER DR Stafford, VA 22554
6 Beds
5 Baths
4,556 SqFt
OPEN HOUSE
Sat Dec 07, 12:00pm - 2:00pm
UPDATED:
11/21/2024 05:18 PM
Key Details
Property Type Single Family Home
Sub Type Detached
Listing Status Active
Purchase Type For Sale
Square Footage 4,556 sqft
Price per Sqft $186
Subdivision Embrey Mill
MLS Listing ID VAST2031750
Style Colonial
Bedrooms 6
Full Baths 5
HOA Fees $138/mo
HOA Y/N Y
Abv Grd Liv Area 3,466
Originating Board BRIGHT
Year Built 2017
Annual Tax Amount $1,336
Tax Year 2017
Lot Size 7,636 Sqft
Acres 0.18
Property Description
Key Features:
Spacious Living Areas: This home boasts a generous layout with ample space for both relaxation and entertainment. The cozy fireplace adds warmth and charm to the living room, creating a perfect spot for family gatherings.
Built-In Humidifier: Enjoy the benefits of a built-in humidifier, ensuring optimal indoor air quality and comfort throughout the year.
Finished Basement: The fully finished basement is a standout feature, complete kitchenette. It's an excellent space for hosting guests, game nights, or simply unwinding after a long day.
Modern Kitchen: The kitchen is equipped with top-of-the-line appliances, ample counter space, and stylish cabinetry, making it a chef’s delight.
Luxurious Bedrooms: The home offers multiple spacious bedrooms, providing plenty of room for rest and relaxation. The master suite is particularly inviting, with a well-appointed en-suite bathroom.
Outdoor Living: The exterior of the home is equally impressive, featuring a well-maintained yard that is perfect for outdoor activities and gatherings. Don't worry about over watering or not water your lawn enough with in ground sprinkler system.
Prime Location: Situated in the vibrant Embrey Mill community, residents can enjoy access to numerous amenities, including a neighborhood Bistro, a fitness center, community pool, parks, dog parks, a community garden, 10 miles of trails, and about 19 community events a year .
Don’t miss out on the chance to own this exquisite property. Schedule a tour today and envision your future in this remarkable home!
Location
State VA
County Stafford
Zoning PD2
Direction South
Rooms
Basement Connecting Stairway, Outside Entrance, Fully Finished
Main Level Bedrooms 1
Interior
Interior Features Kitchen - Gourmet, Breakfast Area
Hot Water Natural Gas
Cooling Heat Pump(s)
Flooring Carpet, Ceramic Tile, Wood
Fireplaces Number 1
Fireplaces Type Gas/Propane
Equipment Built-In Microwave, Dishwasher, Disposal, Oven - Wall, Oven/Range - Gas, Refrigerator, Washer/Dryer Hookups Only
Furnishings No
Fireplace Y
Appliance Built-In Microwave, Dishwasher, Disposal, Oven - Wall, Oven/Range - Gas, Refrigerator, Washer/Dryer Hookups Only
Heat Source Natural Gas
Laundry Upper Floor
Exterior
Exterior Feature Deck(s), Porch(es)
Garage Garage - Front Entry
Garage Spaces 2.0
Utilities Available Cable TV Available, Natural Gas Available, Water Available, Sewer Available
Amenities Available Bike Trail, Club House, Common Grounds, Dog Park, Picnic Area, Pool - Outdoor, Tot Lots/Playground, Fitness Center, Bar/Lounge, Jog/Walk Path, Other
Waterfront N
Water Access N
Roof Type Architectural Shingle
Accessibility None
Porch Deck(s), Porch(es)
Attached Garage 2
Total Parking Spaces 2
Garage Y
Building
Story 3
Foundation Slab
Sewer Public Sewer
Water Public
Architectural Style Colonial
Level or Stories 3
Additional Building Above Grade, Below Grade
Structure Type Dry Wall
New Construction N
Schools
Elementary Schools Park Ridge
Middle Schools H. H. Poole
High Schools Colonial Forge
School District Stafford County Public Schools
Others
Pets Allowed Y
Senior Community No
Tax ID 29-G-2- -446
Ownership Fee Simple
SqFt Source Assessor
Security Features Monitored
Acceptable Financing Conventional, FHA, Cash, VA
Horse Property N
Listing Terms Conventional, FHA, Cash, VA
Financing Conventional,FHA,Cash,VA
Special Listing Condition Standard
Pets Description No Pet Restrictions



