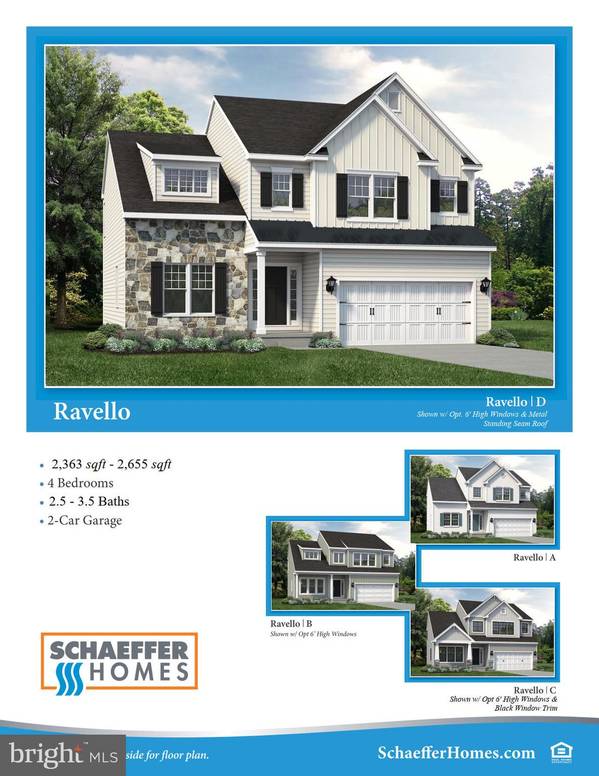
1664 OTTS CHAPEL RD Newark, DE 19702
4 Beds
3 Baths
2,363 SqFt
UPDATED:
09/24/2024 04:12 AM
Key Details
Property Type Single Family Home
Sub Type Detached
Listing Status Active
Purchase Type For Sale
Square Footage 2,363 sqft
Price per Sqft $253
Subdivision None Available
MLS Listing ID DENC2066212
Style Contemporary,Craftsman
Bedrooms 4
Full Baths 2
Half Baths 1
HOA Y/N N
Abv Grd Liv Area 2,363
Originating Board BRIGHT
Year Built 2024
Annual Tax Amount $764
Tax Year 2022
Lot Size 0.790 Acres
Acres 0.79
Lot Dimensions 142.60 x 204.10
Property Description
Location
State DE
County New Castle
Area Newark/Glasgow (30905)
Zoning NC21
Direction Northwest
Rooms
Main Level Bedrooms 4
Interior
Interior Features Breakfast Area, Carpet, Dining Area, Efficiency, Floor Plan - Open, Formal/Separate Dining Room, Kitchen - Eat-In, Kitchen - Island, Recessed Lighting, Family Room Off Kitchen, Pantry, Butlers Pantry, Wood Floors
Hot Water Electric
Heating Forced Air
Cooling Central A/C
Flooring Carpet, Ceramic Tile, Hardwood
Fireplace N
Window Features Energy Efficient
Heat Source Electric
Exterior
Garage Garage - Front Entry
Garage Spaces 10.0
Waterfront N
Water Access N
View Trees/Woods
Roof Type Asphalt
Accessibility Level Entry - Main
Attached Garage 6
Total Parking Spaces 10
Garage Y
Building
Lot Description Cleared, Level, Partly Wooded, Private, Backs to Trees
Story 2
Foundation Slab
Sewer Mound System
Water Well
Architectural Style Contemporary, Craftsman
Level or Stories 2
Additional Building Above Grade, Below Grade
Structure Type 9'+ Ceilings,Dry Wall
New Construction Y
Schools
School District Christina
Others
Senior Community No
Tax ID 11-012.00-047
Ownership Fee Simple
SqFt Source Assessor
Acceptable Financing Cash, Conventional
Listing Terms Cash, Conventional
Financing Cash,Conventional
Special Listing Condition Standard







