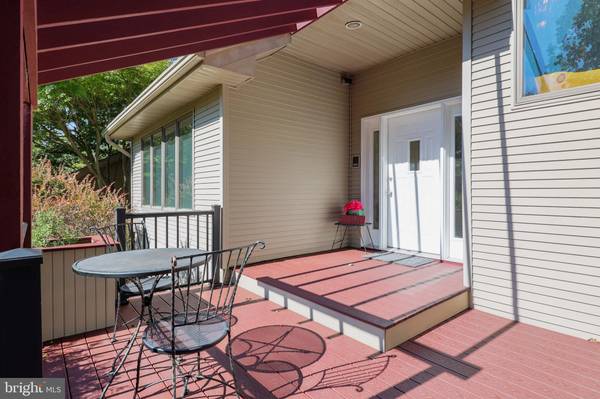
1328 RIDGE AVE Manahawkin, NJ 08050
4 Beds
4 Baths
4,000 SqFt
UPDATED:
11/01/2024 03:40 PM
Key Details
Property Type Single Family Home
Sub Type Detached
Listing Status Active
Purchase Type For Sale
Square Footage 4,000 sqft
Price per Sqft $224
Subdivision Manahawkin
MLS Listing ID NJOC2028100
Style Contemporary
Bedrooms 4
Full Baths 3
Half Baths 1
HOA Y/N N
Abv Grd Liv Area 4,000
Originating Board BRIGHT
Year Built 1996
Annual Tax Amount $6,649
Tax Year 1998
Lot Size 1.000 Acres
Acres 1.0
Property Description
Location
State NJ
County Ocean
Area Stafford Twp (21531)
Zoning RA
Rooms
Other Rooms Living Room, Dining Room, Primary Bedroom, Kitchen, Family Room, Additional Bedroom
Basement Full
Main Level Bedrooms 2
Interior
Interior Features Breakfast Area, Wet/Dry Bar, Intercom, Attic, Ceiling Fan(s)
Hot Water Natural Gas
Heating Radiant, Zoned
Cooling Zoned, Central A/C
Flooring Ceramic Tile, Fully Carpeted
Fireplaces Number 1
Fireplaces Type Wood
Equipment Refrigerator, Freezer, Oven - Wall, Cooktop, Dryer, Central Vacuum, Disposal, Dishwasher, Washer, Oven/Range - Electric, Built-In Microwave
Fireplace Y
Appliance Refrigerator, Freezer, Oven - Wall, Cooktop, Dryer, Central Vacuum, Disposal, Dishwasher, Washer, Oven/Range - Electric, Built-In Microwave
Heat Source Natural Gas
Exterior
Exterior Feature Deck(s)
Garage Garage Door Opener
Garage Spaces 4.0
Waterfront N
Water Access N
Roof Type Shingle
Accessibility None
Porch Deck(s)
Attached Garage 2
Total Parking Spaces 4
Garage Y
Building
Story 2
Foundation Block
Sewer Public Sewer
Water Public
Architectural Style Contemporary
Level or Stories 2
Additional Building Above Grade
New Construction N
Schools
Middle Schools Southern Regional M.S.
High Schools Southern Regional H.S.
School District Southern Regional Schools
Others
Senior Community No
Tax ID 1531-00046 -00004
Ownership Fee Simple
SqFt Source Estimated
Security Features Security System
Special Listing Condition Standard







