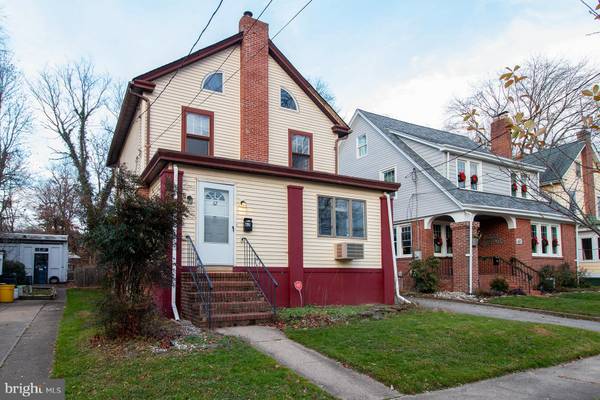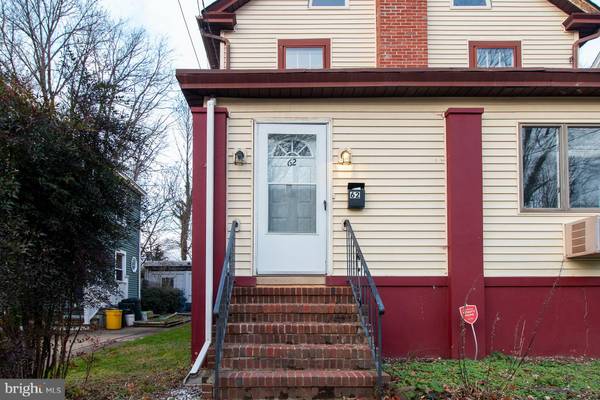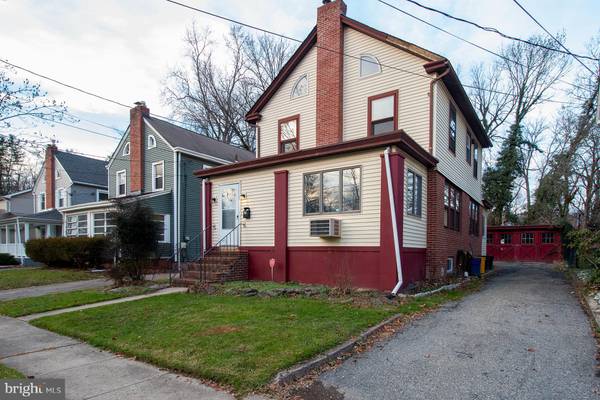
62 ABERNETHY DR Trenton, NJ 08618
3 Beds
2 Baths
1,488 SqFt
UPDATED:
11/21/2024 06:25 PM
Key Details
Property Type Single Family Home
Sub Type Detached
Listing Status Pending
Purchase Type For Sale
Square Footage 1,488 sqft
Price per Sqft $204
Subdivision Glen Afton
MLS Listing ID NJME2048468
Style Colonial
Bedrooms 3
Full Baths 1
Half Baths 1
HOA Y/N N
Abv Grd Liv Area 1,488
Originating Board BRIGHT
Year Built 1927
Annual Tax Amount $7,676
Tax Year 2023
Lot Size 4,038 Sqft
Acres 0.09
Lot Dimensions 40.00 x 101.00
Property Description
Location
State NJ
County Mercer
Area Trenton City (21111)
Zoning RES
Rooms
Other Rooms Living Room, Dining Room, Primary Bedroom, Bedroom 2, Kitchen, Bedroom 1, Other
Basement Full, Unfinished
Interior
Hot Water Natural Gas
Heating Baseboard - Electric, Radiator
Cooling Wall Unit
Flooring Wood
Equipment Range Hood, Refrigerator, Dishwasher
Fireplace N
Appliance Range Hood, Refrigerator, Dishwasher
Heat Source Natural Gas
Laundry None
Exterior
Garage Garage - Front Entry
Garage Spaces 1.0
Waterfront N
Water Access N
Accessibility None
Total Parking Spaces 1
Garage Y
Building
Lot Description Level, Open, Front Yard, Rear Yard, SideYard(s)
Story 3
Foundation Concrete Perimeter
Sewer Public Sewer
Water Public
Architectural Style Colonial
Level or Stories 3
Additional Building Above Grade, Below Grade
New Construction N
Schools
School District Trenton Public Schools
Others
Pets Allowed Y
Senior Community No
Tax ID 11-36101-00011
Ownership Fee Simple
SqFt Source Assessor
Special Listing Condition REO (Real Estate Owned)
Pets Description Case by Case Basis







