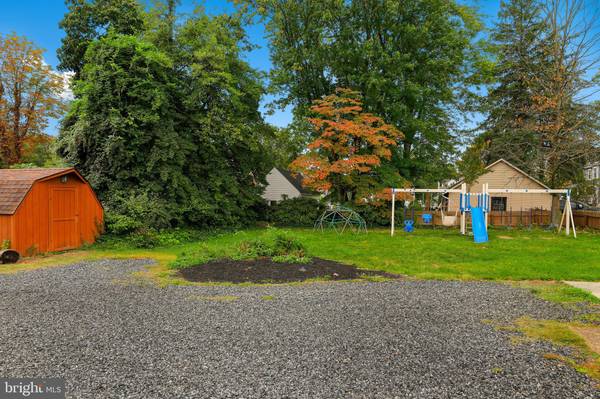
22 7TH AVE Haddon Heights, NJ 08035
6 Beds
3 Baths
3,035 SqFt
UPDATED:
11/01/2024 01:30 PM
Key Details
Property Type Single Family Home
Sub Type Detached
Listing Status Pending
Purchase Type For Sale
Square Footage 3,035 sqft
Price per Sqft $236
Subdivision None Available
MLS Listing ID NJCD2076566
Style Traditional
Bedrooms 6
Full Baths 2
Half Baths 1
HOA Y/N N
Abv Grd Liv Area 3,035
Originating Board BRIGHT
Year Built 1904
Annual Tax Amount $12,822
Tax Year 2023
Lot Size 0.344 Acres
Acres 0.34
Lot Dimensions 75.00 x 200.00
Property Description
that have been lovingly maintained. Beautiful hardwood floors throughout and original wood railings greet you. To the left is the formal living room with a gas fireplace. The large family room, which can also be used as another living room for those large gatherings, is to the right as you enter the foyer. The spacious dining room is ideal for those family gatherings and holiday entertaining. From here step into the kitchen with appliances purchased within the past 4 years and a center island. On the main level is a laundry room with a newer washer and dryer that are included and a mud room. An updated powder room is on the main level off the kitchen.
There are 4 spacious bedrooms on the 2nd level offering lots of closet space. The primary bedroom has it's own full bath. The 2nd Full Bath is located in the hall. The extensive 3rd floor offers 2 add'l bedrooms and another room presently used as a large playroom. This level offers many possibilities. All eaves on the 3rd level are accessible and are carpeted and lighted for providing lots of storage. You'll find lot's of closets and storage areas throughout this home. As you venture outdoors there's a 3 season room complete with screens and glass for the windows. What a perfect place to have your morning coffee.There's a large fenced backyard with lots of room for the kids and for entertaining. A large shed and 2 car garage can be found in the back. Seller will be removing the small bldg. that's under construction. More amenities include 3 zoned heat and 2 zoned central air and a new gas line (9-23-24). This location on a beautiful tree-lined street, is only minutes from PATCO and Philadelphia and within walking distance to downtown Haddon Heights.
Don't miss this opportunity to own a beautiful Historic home in Haddon Heights!
Location
State NJ
County Camden
Area Haddon Heights Boro (20418)
Zoning RESIDENTIAL
Rooms
Other Rooms Living Room, Dining Room, Primary Bedroom, Bedroom 3, Bedroom 4, Bedroom 5, Kitchen, Laundry, Bedroom 6, Full Bath, Half Bath, Additional Bedroom
Basement Full, Outside Entrance, Interior Access, Workshop
Interior
Interior Features Ceiling Fan(s), Carpet, Family Room Off Kitchen, Floor Plan - Traditional, Primary Bath(s), Upgraded Countertops, Walk-in Closet(s), Wood Floors
Hot Water Natural Gas
Heating Radiator
Cooling Zoned, Central A/C
Flooring Ceramic Tile, Hardwood, Partially Carpeted
Fireplaces Number 1
Fireplaces Type Gas/Propane
Inclusions Kitchen Refrigerator, Range, Dishwasher, Disposal, Washer, Dryer Appliances are all newer
Equipment Built-In Range, Dishwasher, Disposal, Dryer, Microwave, Oven - Double, Oven/Range - Gas, Refrigerator, Stainless Steel Appliances, Washer, Water Heater
Furnishings No
Fireplace Y
Appliance Built-In Range, Dishwasher, Disposal, Dryer, Microwave, Oven - Double, Oven/Range - Gas, Refrigerator, Stainless Steel Appliances, Washer, Water Heater
Heat Source Natural Gas
Laundry Main Floor
Exterior
Exterior Feature Porch(es), Enclosed
Parking Features Garage - Front Entry, Garage Door Opener
Garage Spaces 6.0
Utilities Available Cable TV, Natural Gas Available, Electric Available, Above Ground
Water Access N
Accessibility 2+ Access Exits, Doors - Swing In
Porch Porch(es), Enclosed
Total Parking Spaces 6
Garage Y
Building
Lot Description Rear Yard, Front Yard, Level
Story 3
Foundation Block
Sewer Public Sewer
Water Public
Architectural Style Traditional
Level or Stories 3
Additional Building Above Grade, Below Grade
New Construction N
Schools
School District Haddon Township Public Schools
Others
Pets Allowed Y
Senior Community No
Tax ID 18-00040-00011
Ownership Fee Simple
SqFt Source Assessor
Acceptable Financing Cash, Conventional, FHA, VA
Horse Property N
Listing Terms Cash, Conventional, FHA, VA
Financing Cash,Conventional,FHA,VA
Special Listing Condition Standard
Pets Description No Pet Restrictions







