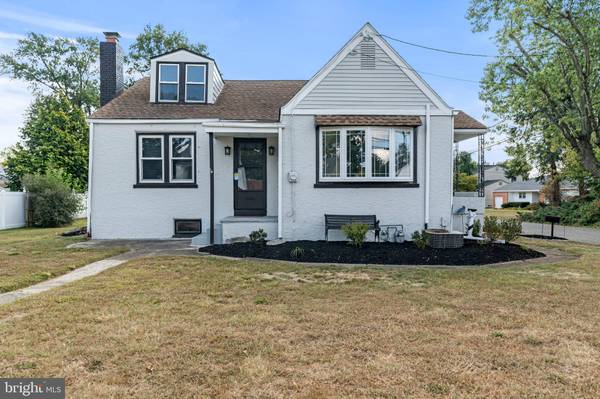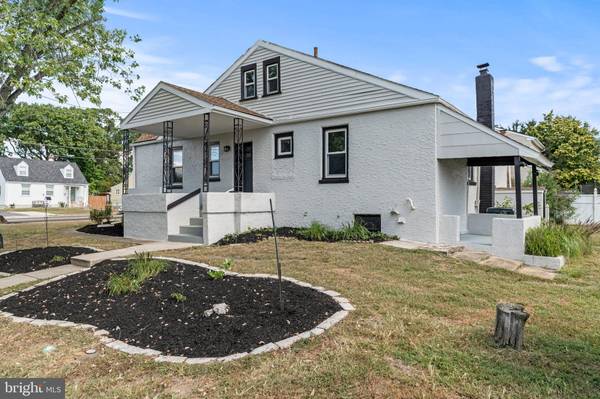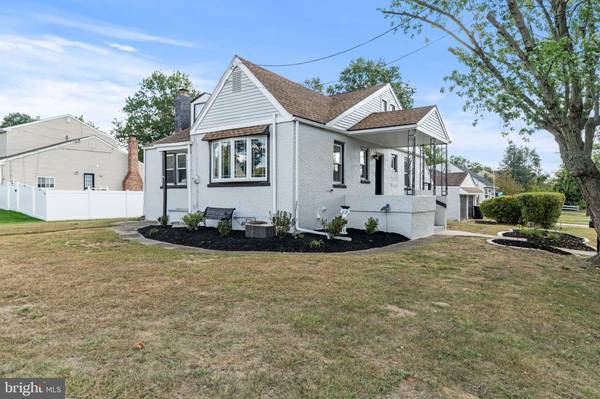
514 W EVESHAM RD Glendora, NJ 08029
4 Beds
2 Baths
1,913 SqFt
OPEN HOUSE
Sun Dec 08, 12:00pm - 2:00pm
UPDATED:
11/26/2024 08:08 PM
Key Details
Property Type Single Family Home
Sub Type Detached
Listing Status Active
Purchase Type For Sale
Square Footage 1,913 sqft
Price per Sqft $200
Subdivision Glendora
MLS Listing ID NJCD2076654
Style Cape Cod
Bedrooms 4
Full Baths 2
HOA Y/N N
Abv Grd Liv Area 1,913
Originating Board BRIGHT
Year Built 1940
Annual Tax Amount $8,230
Tax Year 2023
Lot Size 9,374 Sqft
Acres 0.22
Lot Dimensions 75.00 x 125.00
Property Description
The property features a dual-zone AC system and efficient central heating throughout. The generous lot offers endless possibilities for outdoor living—whether you're dreaming of a garden oasis or seeking space for family recreation. A rare oversized 2-car garage (sold as-is) sets this property apart, making it perfect for car enthusiasts or those requiring additional storage space.
The main level provides effortless single-floor living, ideal for those seeking convenience and accessibility. The partially finished walk-out basement includes a full bathroom, presenting an exceptional opportunity for separate living space. The home's prime location offers the perfect balance of suburban serenity and urban convenience, with easy access to Philadelphia and Camden. Nearby attractions include the picturesque Cooper River Park, charming historic Haddonfield, and an array of shopping and dining destinations.
Location
State NJ
County Camden
Area Gloucester Twp (20415)
Zoning RESIDENTIAL
Rooms
Other Rooms Living Room, Dining Room, Kitchen, Basement
Basement Full
Main Level Bedrooms 2
Interior
Interior Features Breakfast Area, Built-Ins, Crown Moldings, Entry Level Bedroom, Floor Plan - Open, Upgraded Countertops
Hot Water Natural Gas
Heating Baseboard - Electric
Cooling Zoned, Central A/C
Inclusions Appliances
Equipment Built-In Microwave, Built-In Range, Dryer, Washer, Stove
Fireplace N
Appliance Built-In Microwave, Built-In Range, Dryer, Washer, Stove
Heat Source Electric
Laundry Basement
Exterior
Exterior Feature Porch(es), Patio(s)
Garage Oversized
Garage Spaces 3.0
Water Access N
Accessibility Other
Porch Porch(es), Patio(s)
Total Parking Spaces 3
Garage Y
Building
Story 1.5
Foundation Other
Sewer Public Sewer
Water Public
Architectural Style Cape Cod
Level or Stories 1.5
Additional Building Above Grade, Below Grade
New Construction N
Schools
School District Black Horse Pike Regional Schools
Others
Senior Community No
Tax ID 15-00601-00001
Ownership Fee Simple
SqFt Source Assessor
Acceptable Financing Cash, FHA, Conventional, VA
Listing Terms Cash, FHA, Conventional, VA
Financing Cash,FHA,Conventional,VA
Special Listing Condition Standard







