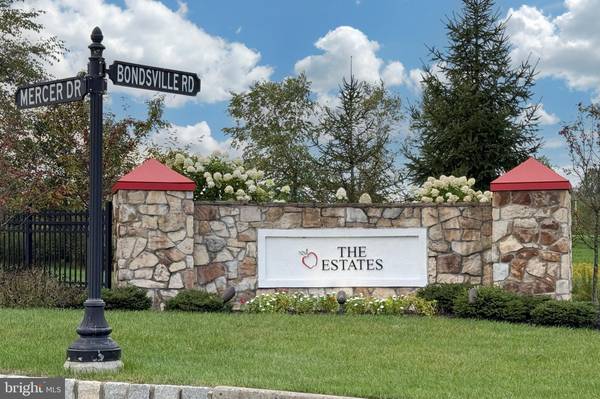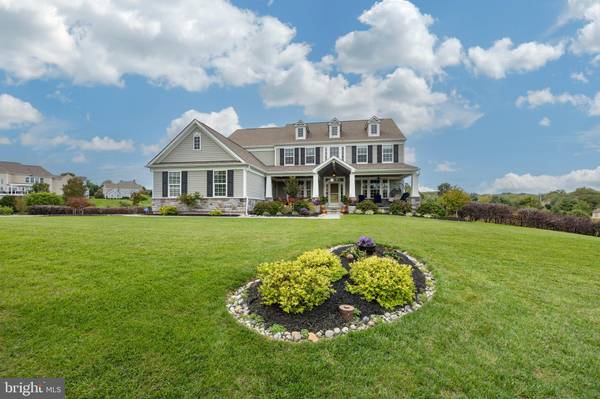
425 MERCER DR Downingtown, PA 19335
5 Beds
4 Baths
5,874 SqFt
UPDATED:
11/23/2024 10:14 PM
Key Details
Property Type Single Family Home
Sub Type Detached
Listing Status Under Contract
Purchase Type For Sale
Square Footage 5,874 sqft
Price per Sqft $195
Subdivision Applecross
MLS Listing ID PACT2074826
Style Colonial
Bedrooms 5
Full Baths 3
Half Baths 1
HOA Fees $335/mo
HOA Y/N Y
Abv Grd Liv Area 4,156
Originating Board BRIGHT
Year Built 2014
Annual Tax Amount $15,453
Tax Year 2023
Lot Size 0.717 Acres
Acres 0.72
Lot Dimensions 0.00 x 0.00
Property Description
You will feel like you are on vacation with all of the amenities that Applecross offers: Indoor, outdoor pool, fitness center, yoga studio, day spa, event rental space, outdoor pool with splash pad, pool bar w/ restaurant, 2 additional restaurants, 300 + wedding/event space, tennis/pickleball court, 4 mile walking trail and an 18 hole PGA golf course w/ pro shop and range. HOA includes all of the above + 6 full rounds of golf or 12 1/2 per year. Nestled on a stunning property, this home is filled with high-end upgrades and custom finishes, ensuring every detail is thoughtfully crafted for comfort and style.Front porch welcomes you with recessed lighting, tongue and groove ceiling, and ceiling fans. The inviting family room, with a generous layout, features a gas fireplace, mantle and custom tile surround, a striking coffered ceiling, recessed lighting, creating the perfect ambiance for relaxation or entertaining. The heart of the home, the kitchen, is a chef’s dream. Finished with granite countertops, double sinks, a large center island with seating and ample storage, including cabinets on both sides equipped with pullouts for convenience. Under-cabinet and over-cabinet lighting highlight the elegant glass subway tile backsplash, while recessed lighting ensures a bright and welcoming atmosphere. The kitchen has a new dishwasher, double ovens, a 5-burner gas cooktop, and a reverse osmosis system at the sink. A butler's pantry equipped with a 2nd refrigerator.Walnut door leads out to a new composite deck with RainScape protection, offering a serene spot for outdoor dining and enjoying the breathtaking views. Custom mud room (formerly the laundry room) has been outfitted for all of your shoes. The primary suite is a true retreat, with crown molding, recessed lighting, and a ceiling fan for comfort. The en-suite bathroom is a spa-like haven, complete with a jacuzzi tub, dual vanities, an executive shower, and a private water closet. The California custom-designed walk-in closet, offering ample space for all your wardrobe needs. Each additional bedroom offers its own unique features, all with California Closets. The generous sized 2nd bedroom, includes double closets, a ceiling fan, recessed lighting, and crown molding. The 3rd bedroom, currently used as a laundry room can be easily converted back to BR, The 4th bedroom, includes built-in shelving, a ceiling fan, recessed lighting, and crown molding. The 5th bedroom, also generously sized, features a built-in closet, recessed lights, and an en-suite bathroom. On the main floor, you’ll find an office space with French doors, recessed lighting, and views of the deck and backyard. The formal dining room, detailed with crown molding and wainscoting, offering a perfect setting for holiday meals and special occasions. Living room has a brick wall, adding coziness and warmth to the space. A 1st floor powder room features a stylish glass tile accent wall, elevating the space with a touch of modern elegance. The fully finished lower level is a versatile space, with Brady Brunch inspired staircase. Workout room or possible 6th bedroom, has a sliding barn door. Roughed in plumbing for a full bath. There is a custom dog wash spa area provides convenience for pet lovers. The expansive basement includes recessed lighting, a tongue & groove ceiling, Andersen french door to a custom paver patio with a smokeless BREO fire pit and Hot Springs hot tub.The fenced in backyard offers a private oasis with beautifully landscaped paver steps, outside lighting, and plenty of room for outdoor activities. Additional features include a Generac whole-house generator, three-car garage with painted floor, custom storage system. Enjoy the easy living lifestyle with clubhouse, golf course, pool and many other amenities.
Location
State PA
County Chester
Area East Brandywine Twp (10330)
Zoning RES
Rooms
Other Rooms Living Room, Dining Room, Primary Bedroom, Bedroom 2, Bedroom 3, Bedroom 4, Bedroom 5, Kitchen, Family Room, Basement, Exercise Room, Office, Utility Room
Basement Daylight, Full, Fully Finished, Rear Entrance, Rough Bath Plumb, Shelving, Walkout Level, Windows
Interior
Interior Features Bathroom - Jetted Tub, Bathroom - Stall Shower, Bathroom - Walk-In Shower, Bathroom - Tub Shower, Breakfast Area, Built-Ins, Butlers Pantry, Carpet, Ceiling Fan(s), Chair Railings, Crown Moldings, Family Room Off Kitchen, Floor Plan - Open, Formal/Separate Dining Room, Kitchen - Eat-In, Kitchen - Gourmet, Kitchen - Island, Kitchen - Table Space, Pantry, Primary Bath(s), Recessed Lighting, Upgraded Countertops, Wainscotting, Walk-in Closet(s), Water Treat System, WhirlPool/HotTub, Window Treatments, Wood Floors, Other
Hot Water Natural Gas
Heating Forced Air
Cooling Central A/C
Fireplaces Number 1
Fireplaces Type Gas/Propane, Mantel(s)
Inclusions Refrigerator, Washer, Dryer, fire pit, hot tub, dog wash, generator
Equipment Built-In Microwave, Dishwasher, Disposal, Exhaust Fan, Icemaker, Oven - Double, Oven - Self Cleaning, Six Burner Stove, Stainless Steel Appliances
Fireplace Y
Appliance Built-In Microwave, Dishwasher, Disposal, Exhaust Fan, Icemaker, Oven - Double, Oven - Self Cleaning, Six Burner Stove, Stainless Steel Appliances
Heat Source Natural Gas
Laundry Upper Floor, Main Floor, Lower Floor
Exterior
Garage Additional Storage Area, Garage - Side Entry, Garage Door Opener, Inside Access, Oversized
Garage Spaces 8.0
Fence Fully, Wrought Iron
Amenities Available Club House, Golf Course, Swimming Pool, Tennis Courts
Waterfront N
Water Access N
Accessibility None
Attached Garage 3
Total Parking Spaces 8
Garage Y
Building
Lot Description Adjoins - Open Space, Corner, Front Yard, Landscaping, Open, Rear Yard, SideYard(s)
Story 2
Foundation Block
Sewer Public Sewer
Water Public
Architectural Style Colonial
Level or Stories 2
Additional Building Above Grade, Below Grade
New Construction N
Schools
Middle Schools Downington
High Schools Downingtown Hs West Campus
School District Downingtown Area
Others
HOA Fee Include Common Area Maintenance,Pool(s),Health Club,Trash
Senior Community No
Tax ID 30-05 -1012
Ownership Fee Simple
SqFt Source Assessor
Acceptable Financing Cash, Conventional
Listing Terms Cash, Conventional
Financing Cash,Conventional
Special Listing Condition Standard







