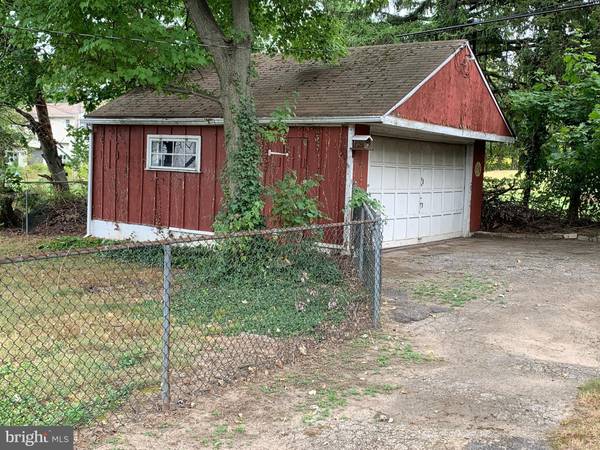
384 RADAR DR King Of Prussia, PA 19406
3 Beds
2 Baths
1,200 SqFt
UPDATED:
11/01/2024 06:38 PM
Key Details
Property Type Single Family Home
Sub Type Detached
Listing Status Under Contract
Purchase Type For Sale
Square Footage 1,200 sqft
Price per Sqft $270
Subdivision None Available
MLS Listing ID PAMC2118894
Style Ranch/Rambler
Bedrooms 3
Full Baths 1
Half Baths 1
HOA Y/N N
Abv Grd Liv Area 1,200
Originating Board BRIGHT
Year Built 1958
Annual Tax Amount $3,528
Tax Year 2023
Lot Size 9,600 Sqft
Acres 0.22
Lot Dimensions 55.00 x 0.00
Property Description
Location
State PA
County Montgomery
Area Upper Merion Twp (10658)
Zoning RESIDENTIAL
Rooms
Main Level Bedrooms 3
Interior
Hot Water S/W Changeover
Heating Baseboard - Hot Water
Cooling Central A/C
Flooring Carpet, Tile/Brick, Vinyl
Inclusions washer, dryer, refrigerator, microwave, all unattached items, lawn mower
Equipment Disposal, Dishwasher, Dryer - Electric, Microwave, Oven - Self Cleaning, Oven/Range - Electric, Refrigerator, Washer
Fireplace N
Appliance Disposal, Dishwasher, Dryer - Electric, Microwave, Oven - Self Cleaning, Oven/Range - Electric, Refrigerator, Washer
Heat Source Oil
Laundry Main Floor
Exterior
Garage Oversized
Garage Spaces 5.0
Water Access N
Roof Type Asphalt,Rubber
Accessibility None
Total Parking Spaces 5
Garage Y
Building
Lot Description Cul-de-sac, Level, Rear Yard
Story 1
Foundation Slab
Sewer Public Sewer
Water Public
Architectural Style Ranch/Rambler
Level or Stories 1
Additional Building Above Grade, Below Grade
New Construction N
Schools
Elementary Schools Roberts
Middle Schools U Merion
High Schools Up Merion
School District Upper Merion Area
Others
Senior Community No
Tax ID 58-00-15451-007
Ownership Fee Simple
SqFt Source Assessor
Acceptable Financing Cash, Conventional, FHA
Listing Terms Cash, Conventional, FHA
Financing Cash,Conventional,FHA
Special Listing Condition Standard







