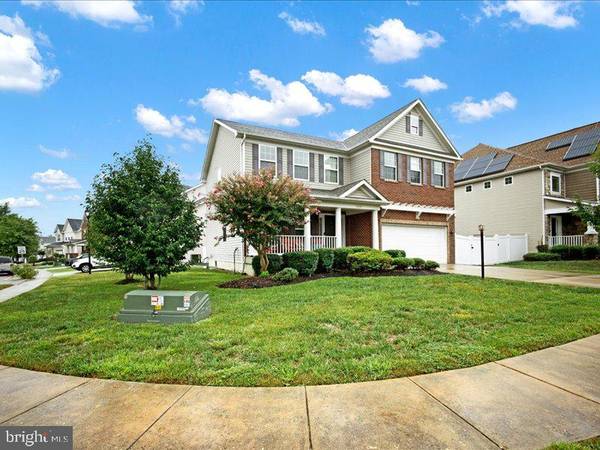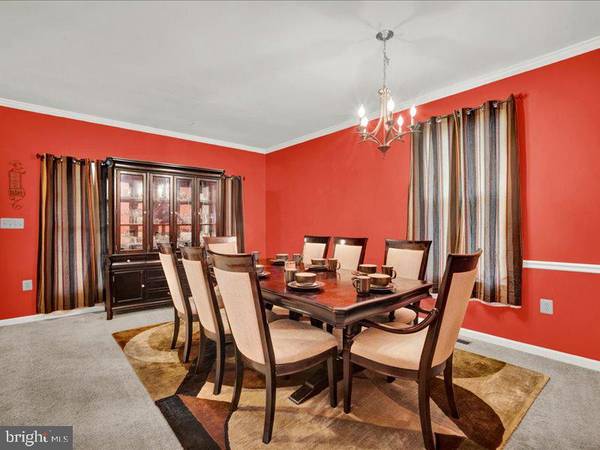
15311 CASIMIR RD Brandywine, MD 20613
4 Beds
4 Baths
2,480 SqFt
UPDATED:
11/18/2024 09:35 PM
Key Details
Property Type Single Family Home
Sub Type Detached
Listing Status Active
Purchase Type For Sale
Square Footage 2,480 sqft
Price per Sqft $235
Subdivision Chaddsford
MLS Listing ID MDPG2127776
Style Colonial
Bedrooms 4
Full Baths 3
Half Baths 1
HOA Fees $43/mo
HOA Y/N Y
Abv Grd Liv Area 2,480
Originating Board BRIGHT
Year Built 2011
Annual Tax Amount $6,956
Tax Year 2024
Lot Size 6,419 Sqft
Acres 0.15
Property Description
fully fence backyard with a low-maintenance composite deck. The main level offers an
expansive kitchen with island, eat-in, family dining areas, and a half bath. Retreat upstairs to the
open primary suite and ensuite bath equipped with garden style tub and separate shower, two
generous sized secondary bedrooms, office/bedroom combination. Possibilities are endless with
the upper-level loft area. Escape to the lower level with a ready-made floor layout for a home
gym, entertaining area and multi-purpose area. Did I mention storage? The options are endless and ample space to make your own! Enjoy all that Chaddsford has to offer, from the convenient location to shops and main travel ways, to the neighborhood community center with pool, walking trails,
pond/pier, multiple playgrounds, and more. The new homeowner will enjoy a host of updates to include; composite deck, patio, and privacy fence (2017), new roof (2020), new garage door and opener system (Mar 2021), breaker box panel replaced ( 2022), primary closet system and flooring (2024), and more. Schedule a tour to see all this home has to offer! Sellers offering assumable VA loan option (3.5% interest rate) for qualifying buyers.
Location
State MD
County Prince Georges
Zoning LCD
Rooms
Basement Fully Finished
Interior
Hot Water Electric
Heating Heat Pump(s)
Cooling Central A/C
Fireplaces Number 1
Inclusions Garage Storage Unit
Fireplace Y
Heat Source Electric
Exterior
Garage Garage - Front Entry
Garage Spaces 2.0
Amenities Available Community Center
Waterfront N
Water Access N
Accessibility None
Attached Garage 2
Total Parking Spaces 2
Garage Y
Building
Story 3
Foundation Concrete Perimeter
Sewer Public Sewer
Water Public
Architectural Style Colonial
Level or Stories 3
Additional Building Above Grade, Below Grade
New Construction N
Schools
School District Prince George'S County Public Schools
Others
Pets Allowed Y
HOA Fee Include Common Area Maintenance
Senior Community No
Tax ID 17113910387
Ownership Fee Simple
SqFt Source Assessor
Acceptable Financing Conventional, FHA, Assumption, VA
Listing Terms Conventional, FHA, Assumption, VA
Financing Conventional,FHA,Assumption,VA
Special Listing Condition Standard
Pets Description No Pet Restrictions







