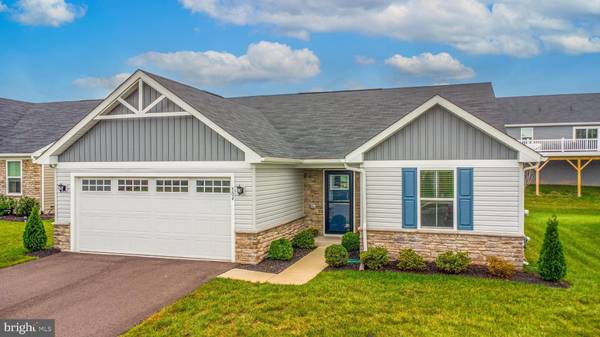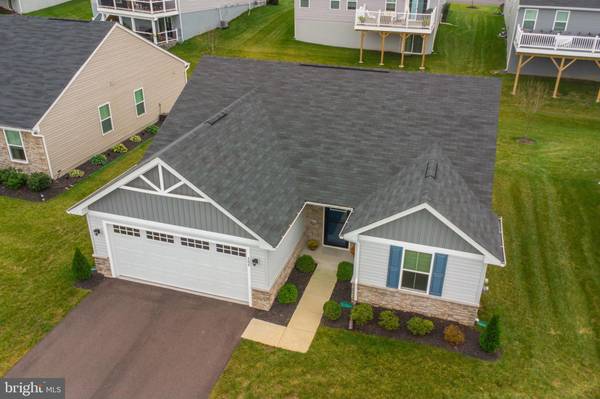
504 STEEPLECHASE LN Pottstown, PA 19464
3 Beds
2 Baths
1,369 SqFt
UPDATED:
11/15/2024 01:45 PM
Key Details
Property Type Single Family Home
Sub Type Detached
Listing Status Pending
Purchase Type For Sale
Square Footage 1,369 sqft
Price per Sqft $306
Subdivision Spring Valley Farm
MLS Listing ID PAMC2118964
Style Ranch/Rambler
Bedrooms 3
Full Baths 2
HOA Fees $190/mo
HOA Y/N Y
Abv Grd Liv Area 1,369
Originating Board BRIGHT
Year Built 2022
Annual Tax Amount $5,807
Tax Year 2023
Lot Size 6,000 Sqft
Acres 0.14
Lot Dimensions 60.00 x 0.00
Property Description
As you walk up to the front door, you'll notice the covered front porch which helps keep your packages dry and shields you when fumbling for your keys in the rain. Once inside, the flooring is split between luxury vinyl plank and carpeting.
The living room is open to the kitchen. This open concept layout is perfect for entertaining. The eat-in kitchen comes with white cabinets, granite countertops, stainless steel appliances and an island that seats two. Check out the walk-in pantry for more food storage. No need to go down to a basement to do your laundry because this laundry room is on the main level and comes with a utility sink as well as the included washer.
The home has a full bath in the front hall that is convenient for guests. It has a tile floor, a single vanity and a tub/shower combo. All three bedrooms are carpeted for comfort. The primary bedroom comes with a walk-in closet and an ensuite bathroom with more tile flooring, a dual vanity and stand-up shower.
Need more storage space? You'll find that in the attached 2-car garage.
If you're looking for main floor living and would love to buy a home that is almost brand new (built in 2022), schedule a showing or stop by the open house!
Location
State PA
County Montgomery
Area Lower Pottsgrove Twp (10642)
Zoning RESIDENTIAL
Rooms
Other Rooms Living Room, Dining Room, Primary Bedroom, Bedroom 2, Kitchen, Bedroom 1, Laundry, Bathroom 1, Bathroom 2
Main Level Bedrooms 3
Interior
Interior Features Primary Bath(s), Kitchen - Eat-In, Floor Plan - Open, Kitchen - Island, Pantry, Walk-in Closet(s)
Hot Water Natural Gas
Heating Forced Air
Cooling Central A/C
Flooring Ceramic Tile, Carpet, Luxury Vinyl Plank
Inclusions Fridge and washer all in as is condition with no monetary value
Equipment Built-In Range, Dishwasher, Energy Efficient Appliances, Built-In Microwave, Stainless Steel Appliances, Refrigerator
Fireplace N
Window Features Energy Efficient
Appliance Built-In Range, Dishwasher, Energy Efficient Appliances, Built-In Microwave, Stainless Steel Appliances, Refrigerator
Heat Source Natural Gas
Laundry Main Floor
Exterior
Garage Garage - Front Entry
Garage Spaces 2.0
Utilities Available Cable TV
Amenities Available Club House
Waterfront N
Water Access N
Accessibility None
Attached Garage 2
Total Parking Spaces 2
Garage Y
Building
Story 1
Foundation Slab
Sewer Public Sewer
Water Public
Architectural Style Ranch/Rambler
Level or Stories 1
Additional Building Above Grade, Below Grade
New Construction N
Schools
School District Pottsgrove
Others
Pets Allowed Y
HOA Fee Include Common Area Maintenance,Lawn Maintenance,Snow Removal,Trash
Senior Community No
Tax ID 42-00-02663-118
Ownership Fee Simple
SqFt Source Assessor
Acceptable Financing Cash, Conventional, FHA, VA
Listing Terms Cash, Conventional, FHA, VA
Financing Cash,Conventional,FHA,VA
Special Listing Condition Standard
Pets Description Case by Case Basis







