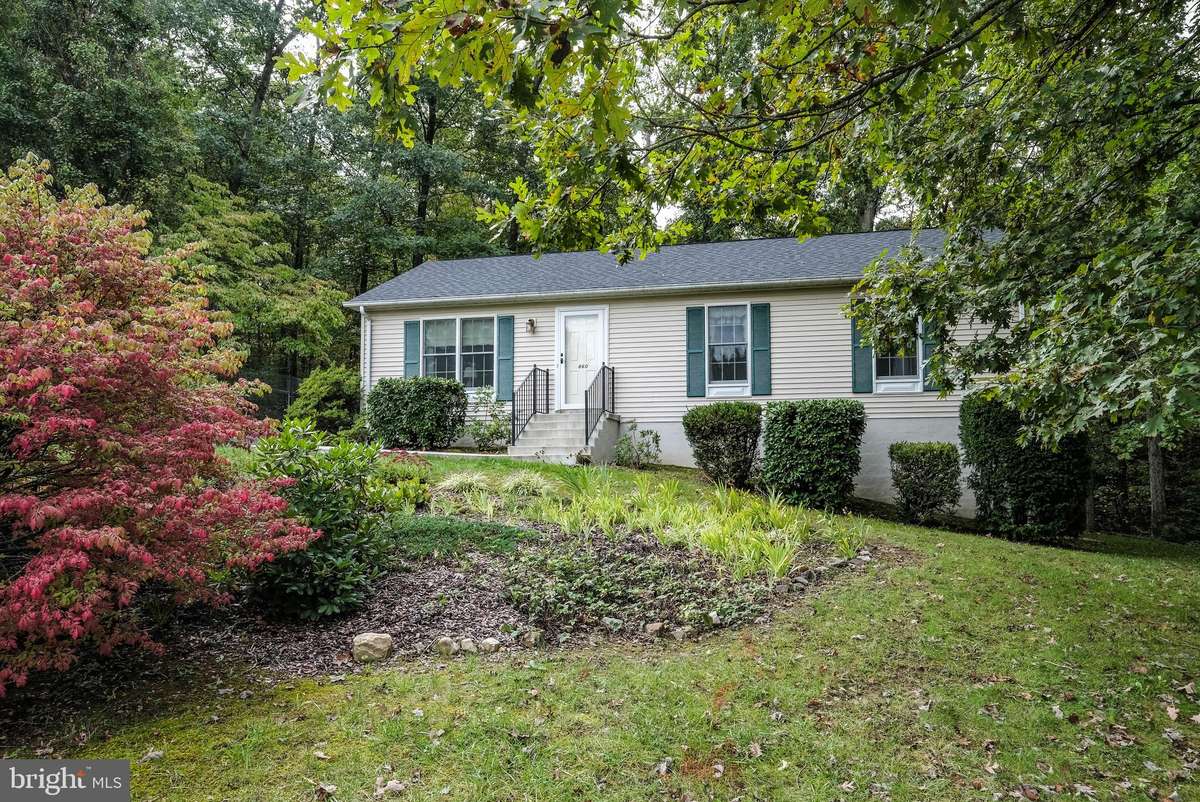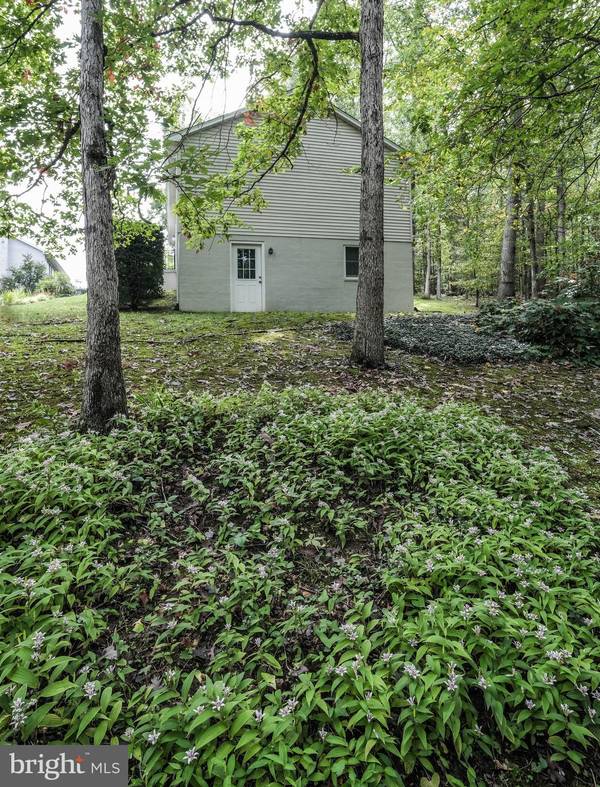
860 MORGAN PL Front Royal, VA 22630
3 Beds
2 Baths
960 SqFt
UPDATED:
10/18/2024 10:10 PM
Key Details
Property Type Single Family Home
Sub Type Detached
Listing Status Under Contract
Purchase Type For Sale
Square Footage 960 sqft
Price per Sqft $364
Subdivision Hensel Stone Woods
MLS Listing ID VAWR2009268
Style Ranch/Rambler
Bedrooms 3
Full Baths 2
HOA Y/N N
Abv Grd Liv Area 960
Originating Board BRIGHT
Year Built 1992
Annual Tax Amount $1,089
Tax Year 2022
Lot Size 0.460 Acres
Acres 0.46
Property Description
New roof 2022, AC was serviced and maintained in June 2024, new hot water heater and expansion tank in Oct 2023, two bedrooms have had new carpet this year, programmable thermostat has been installed, window panes can be removed, washer/dryer convey, back up electric baseboard heat and great closet space throughout.
Location
State VA
County Warren
Zoning SR
Rooms
Basement Connecting Stairway, Full, Interior Access, Outside Entrance, Rough Bath Plumb, Space For Rooms, Walkout Level, Unfinished, Windows
Main Level Bedrooms 3
Interior
Interior Features Combination Kitchen/Dining, Dining Area, Entry Level Bedroom, Primary Bath(s), Upgraded Countertops, Wood Floors
Hot Water Electric
Heating Heat Pump(s)
Cooling Central A/C, Ceiling Fan(s), Heat Pump(s)
Equipment Dishwasher, Dryer, Exhaust Fan, Icemaker, Oven/Range - Electric, Refrigerator, Water Heater
Fireplace N
Appliance Dishwasher, Dryer, Exhaust Fan, Icemaker, Oven/Range - Electric, Refrigerator, Water Heater
Heat Source Electric
Exterior
Waterfront Y
Water Access Y
View Trees/Woods, Creek/Stream, Water
Accessibility None
Road Frontage City/County
Garage N
Building
Lot Description Backs to Trees, Cul-de-sac, Front Yard, Landscaping, Level, Partly Wooded, Private, Rear Yard, SideYard(s), Stream/Creek, Trees/Wooded
Story 1
Foundation Block
Sewer Public Sewer
Water Public
Architectural Style Ranch/Rambler
Level or Stories 1
Additional Building Above Grade, Below Grade
New Construction N
Schools
School District Warren County Public Schools
Others
Senior Community No
Tax ID 19I 3 80A
Ownership Fee Simple
SqFt Source Assessor
Horse Property N
Special Listing Condition Standard







