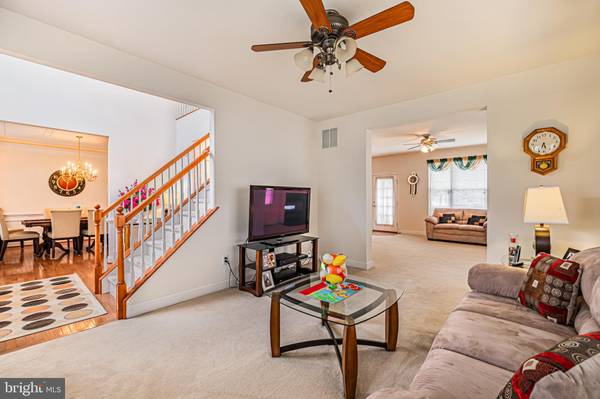
438 BELLA VITA CT Hammonton, NJ 08037
3 Beds
3 Baths
2,370 SqFt
UPDATED:
11/22/2024 02:39 PM
Key Details
Property Type Single Family Home
Sub Type Detached
Listing Status Pending
Purchase Type For Sale
Square Footage 2,370 sqft
Price per Sqft $232
Subdivision Bella Vita Ct
MLS Listing ID NJAC2014686
Style Contemporary
Bedrooms 3
Full Baths 2
Half Baths 1
HOA Fees $200/ann
HOA Y/N Y
Abv Grd Liv Area 2,370
Originating Board BRIGHT
Year Built 2009
Annual Tax Amount $7,642
Tax Year 2023
Lot Size 0.300 Acres
Acres 0.3
Property Description
There's a full basement, it's a deep basement with very high ceilings ready for the new buyer to finish. The HVAC system and public water supply are neatly arranged. The basement is also serviced by a perimeter drain system. Bella Vita is a small, exclusive community of just 12 homes, providing a welcoming neighborhood feel in a peaceful cul-de-sac setting. The home is serviced by public water and sewer, with natural gas heating for added comfort. Conveniently located within walking distance to Hammonton Public Schools and the vibrant downtown district, 438 Bella Vita Court is perfectly positioned for easy access to local amenities. A Special Bonus - One of Hammonton’s most beloved traditions, the Our Lady of Mount Carmel Society Carnival, held every July, is just one block away—offering a delightful slice of local culture right at your doorstep. Make your move to the charming town of Hammonton today. Schedule your private showing of 438 Bella Vita Court and experience this exceptional home for yourself!
Location
State NJ
County Atlantic
Area Hammonton Town (20113)
Zoning RES
Direction North
Rooms
Other Rooms Living Room, Dining Room, Primary Bedroom, Bedroom 2, Bedroom 3, Kitchen, Family Room, Foyer, Laundry, Primary Bathroom, Half Bath
Basement Full, Drainage System, Rear Entrance, Space For Rooms, Walkout Stairs
Interior
Interior Features Primary Bath(s), Butlers Pantry, Dining Area
Hot Water Natural Gas
Heating Forced Air
Cooling Central A/C
Flooring Fully Carpeted, Hardwood, Ceramic Tile
Fireplaces Number 1
Inclusions Microwave, Electric Stove, Refrigerator, Dishwasher. Blinds
Equipment Dishwasher, Refrigerator, Oven/Range - Electric, Microwave
Fireplace Y
Appliance Dishwasher, Refrigerator, Oven/Range - Electric, Microwave
Heat Source Natural Gas
Laundry Main Floor
Exterior
Garage Covered Parking
Garage Spaces 2.0
Fence Vinyl
Utilities Available Cable TV, Electric Available, Natural Gas Available
Water Access N
View Street
Roof Type Shingle,Pitched
Accessibility None
Attached Garage 2
Total Parking Spaces 2
Garage Y
Building
Lot Description Cul-de-sac
Story 2
Foundation Concrete Perimeter
Sewer Public Sewer
Water Public
Architectural Style Contemporary
Level or Stories 2
Additional Building Above Grade, Below Grade
Structure Type Cathedral Ceilings,9'+ Ceilings,2 Story Ceilings,Tray Ceilings
New Construction N
Schools
Elementary Schools Warren E. Sooy Jr-Elememtary School
Middle Schools Hammonton M.S.
High Schools Hammonton H.S.
School District Hammonton Town Schools
Others
Senior Community No
Tax ID 13027090002004
Ownership Fee Simple
SqFt Source Estimated
Acceptable Financing Conventional, VA, Cash, FHA
Listing Terms Conventional, VA, Cash, FHA
Financing Conventional,VA,Cash,FHA
Special Listing Condition Standard







