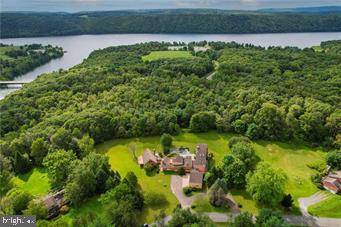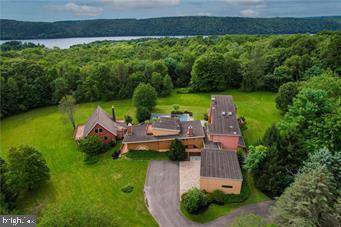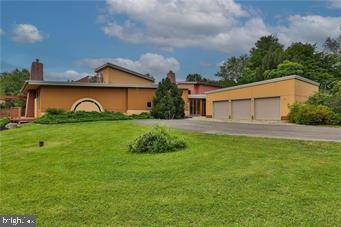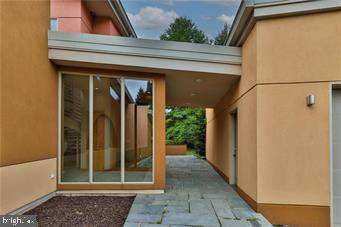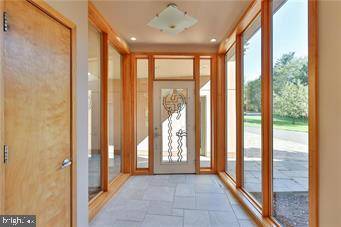
265 PINE COVE CT Lehighton, PA 18235
6 Beds
5 Baths
7,319 SqFt
UPDATED:
11/23/2024 01:11 AM
Key Details
Property Type Single Family Home
Sub Type Detached
Listing Status Pending
Purchase Type For Sale
Square Footage 7,319 sqft
Price per Sqft $118
Subdivision None Available
MLS Listing ID PACC2004988
Style Contemporary
Bedrooms 6
Full Baths 4
Half Baths 1
HOA Y/N N
Abv Grd Liv Area 7,319
Originating Board BRIGHT
Year Built 1977
Annual Tax Amount $12,632
Tax Year 2024
Lot Size 3.070 Acres
Acres 3.07
Lot Dimensions 0.00 x 0.00
Property Description
Location
State PA
County Carbon
Area East Side Boro (13405)
Zoning RES
Rooms
Other Rooms Living Room, Dining Room, Bedroom 2, Bedroom 3, Bedroom 4, Bedroom 5, Kitchen, Family Room, Foyer, Bedroom 1, Laundry, Other, Office, Bedroom 6, Full Bath, Half Bath
Basement Full, Poured Concrete
Interior
Interior Features Family Room Off Kitchen, Walk-in Closet(s), Kitchen - Island, Breakfast Area
Hot Water Propane
Heating Forced Air, Radiant
Cooling Central A/C
Flooring Ceramic Tile, Hardwood, Carpet
Fireplaces Number 3
Equipment Dryer - Electric, Washer, Cooktop, Dishwasher, Microwave, Oven/Range - Electric, Refrigerator
Fireplace Y
Appliance Dryer - Electric, Washer, Cooktop, Dishwasher, Microwave, Oven/Range - Electric, Refrigerator
Heat Source Electric
Laundry Main Floor
Exterior
Exterior Feature Breezeway, Deck(s), Porch(es)
Garage Garage - Side Entry
Garage Spaces 4.0
Pool In Ground
Water Access N
View Trees/Woods, Park/Greenbelt
Roof Type Asphalt,Fiberglass
Accessibility Other
Porch Breezeway, Deck(s), Porch(es)
Attached Garage 4
Total Parking Spaces 4
Garage Y
Building
Story 2.5
Foundation Slab
Sewer Septic Pump
Water Well
Architectural Style Contemporary
Level or Stories 2.5
Additional Building Above Grade, Below Grade
New Construction N
Schools
High Schools Lehighton Area
School District Lehighton Area
Others
Senior Community No
Tax ID 40A-12-B11,12
Ownership Fee Simple
SqFt Source Estimated
Acceptable Financing Cash, Conventional
Listing Terms Cash, Conventional
Financing Cash,Conventional
Special Listing Condition Standard



