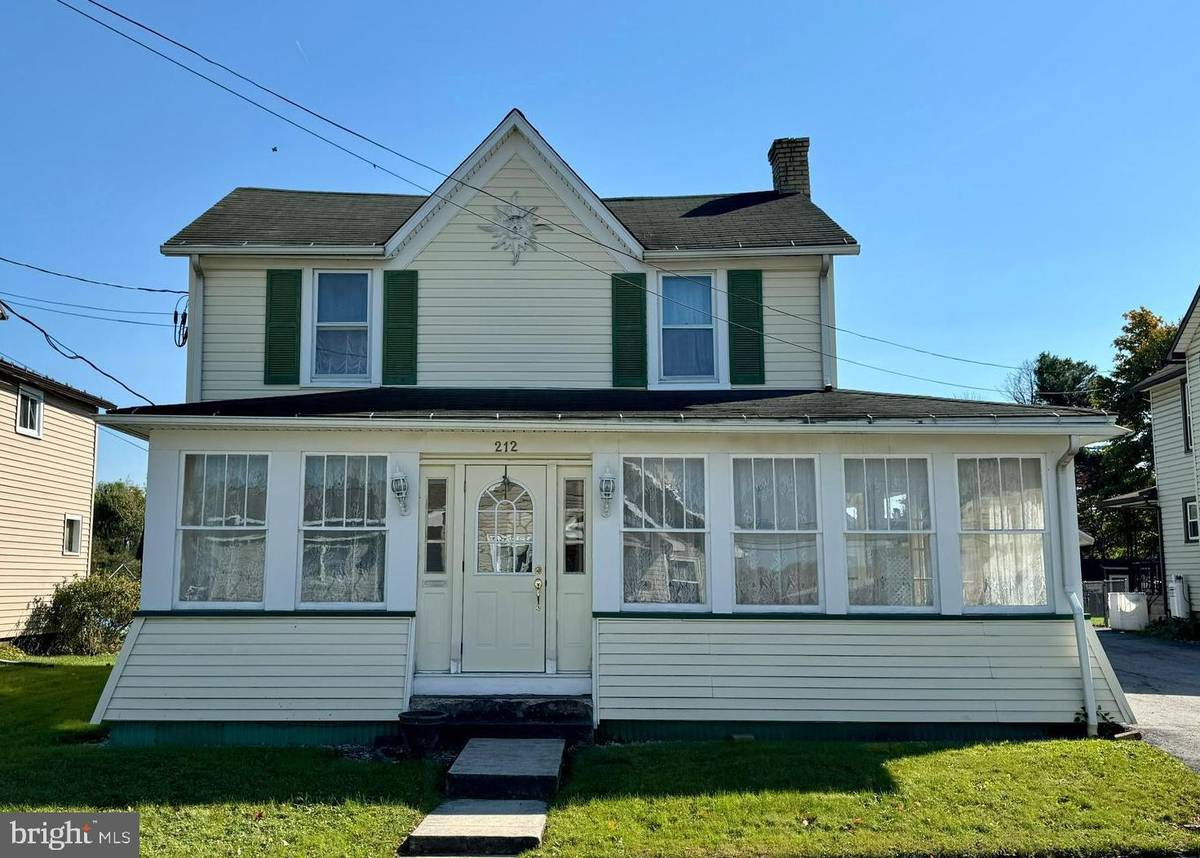
212 MOSHANNON ST Philipsburg, PA 16866
4 Beds
2 Baths
1,604 SqFt
UPDATED:
11/18/2024 05:52 PM
Key Details
Property Type Single Family Home
Sub Type Detached
Listing Status Pending
Purchase Type For Sale
Square Footage 1,604 sqft
Price per Sqft $77
Subdivision None Available
MLS Listing ID PACE2512148
Style Colonial
Bedrooms 4
Full Baths 2
HOA Y/N N
Abv Grd Liv Area 1,604
Originating Board BRIGHT
Year Built 1890
Annual Tax Amount $1,481
Tax Year 2022
Lot Size 0.500 Acres
Acres 0.5
Lot Dimensions 0.00 x 0.00
Property Description
Location
State PA
County Centre
Area Rush Twp (16405)
Zoning R
Rooms
Other Rooms Living Room, Bedroom 2, Bedroom 3, Bedroom 4, Kitchen, Bedroom 1, Bathroom 1, Bathroom 2
Basement Unfinished
Interior
Interior Features Built-Ins, Carpet, Dining Area, Entry Level Bedroom, Family Room Off Kitchen, Floor Plan - Traditional
Hot Water Electric
Heating Radiator, Hot Water
Cooling None
Fireplaces Number 2
Fireplaces Type Electric
Inclusions Kitchen Appliances, Washer/Dryer, pool, shed
Equipment Dryer, Microwave, Oven - Double
Fireplace Y
Appliance Dryer, Microwave, Oven - Double
Heat Source Oil, Electric
Laundry Main Floor
Exterior
Exterior Feature Patio(s), Enclosed
Pool Above Ground
Utilities Available Cable TV
Water Access N
Roof Type Shingle
Accessibility None
Porch Patio(s), Enclosed
Garage N
Building
Story 2
Foundation Block
Sewer Public Sewer
Water Public
Architectural Style Colonial
Level or Stories 2
Additional Building Above Grade, Below Grade
New Construction N
Schools
School District Philipsburg-Osceola Area
Others
Senior Community No
Tax ID 05-027B,029-,0000-
Ownership Fee Simple
SqFt Source Assessor
Special Listing Condition Standard







