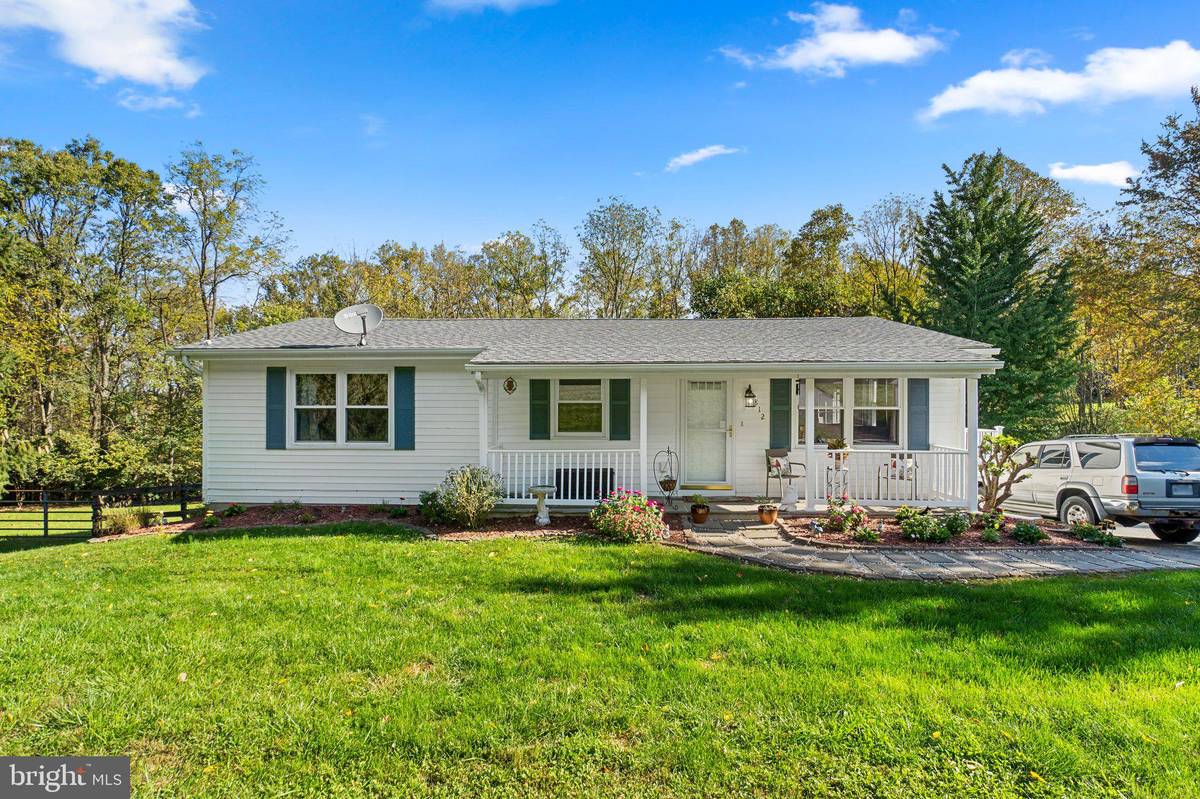
812 TUDER DR Westminster, MD 21158
4 Beds
3 Baths
2,305 SqFt
UPDATED:
10/27/2024 02:27 PM
Key Details
Property Type Single Family Home
Sub Type Detached
Listing Status Pending
Purchase Type For Sale
Square Footage 2,305 sqft
Price per Sqft $186
Subdivision Linden Estates
MLS Listing ID MDCR2023230
Style Raised Ranch/Rambler
Bedrooms 4
Full Baths 3
HOA Y/N N
Abv Grd Liv Area 1,305
Originating Board BRIGHT
Year Built 1976
Annual Tax Amount $3,610
Tax Year 2024
Lot Size 1.510 Acres
Acres 1.51
Property Description
As you enter, you’ll be impressed by the spacious, open floor plan, perfect for everyday living and entertaining. The main level features a bright and airy living room, a cozy fireplace, and a well-appointed kitchen with ample cabinetry, ideal for any home chef. The dining area flows seamlessly to the large outdoor deck, where you can enjoy picturesque views of the surrounding landscape.
Four true bedrooms offer plenty of space for family, guests, or a home office. The finished basement provides versatile space that can be used for recreation, a home gym, or extra storage.
Outside, the expansive yard offers endless possibilities for gardening, outdoor activities, or simply relaxing in nature. The privacy of this property is unmatched, with mature trees and lush greenery surrounding the home.
If you're looking for a peaceful, private retreat with easy access to local amenities, 812 Tuder Rd is the perfect place to call home. Schedule your tour today and discover all that this property has to offer!
Location
State MD
County Carroll
Zoning R-400
Rooms
Other Rooms Living Room, Dining Room, Primary Bedroom, Bedroom 2, Bedroom 3, Bedroom 4, Kitchen, Laundry, Recreation Room, Bathroom 2, Bathroom 3, Primary Bathroom
Basement Connecting Stairway, Interior Access, Rear Entrance, Fully Finished
Main Level Bedrooms 4
Interior
Interior Features Breakfast Area, Combination Kitchen/Dining, Entry Level Bedroom, Floor Plan - Traditional, Primary Bath(s), Wood Floors, Bathroom - Stall Shower, Bathroom - Tub Shower, Combination Dining/Living, Dining Area, Kitchen - Eat-In, Kitchen - Table Space, Walk-in Closet(s)
Hot Water Electric
Heating Heat Pump(s)
Cooling Central A/C
Fireplace N
Heat Source Electric
Laundry Lower Floor
Exterior
Exterior Feature Deck(s), Porch(es)
Garage Spaces 4.0
Waterfront N
Water Access N
Accessibility Level Entry - Main
Porch Deck(s), Porch(es)
Total Parking Spaces 4
Garage N
Building
Lot Description Backs to Trees
Story 2
Foundation Other
Sewer Private Septic Tank
Water Well
Architectural Style Raised Ranch/Rambler
Level or Stories 2
Additional Building Above Grade, Below Grade
New Construction N
Schools
School District Carroll County Public Schools
Others
Senior Community No
Tax ID 0703015882
Ownership Fee Simple
SqFt Source Assessor
Acceptable Financing Cash, Conventional, FHA, VA
Listing Terms Cash, Conventional, FHA, VA
Financing Cash,Conventional,FHA,VA
Special Listing Condition Standard







