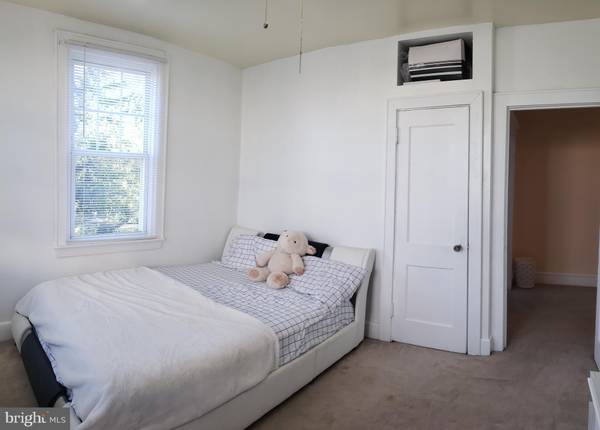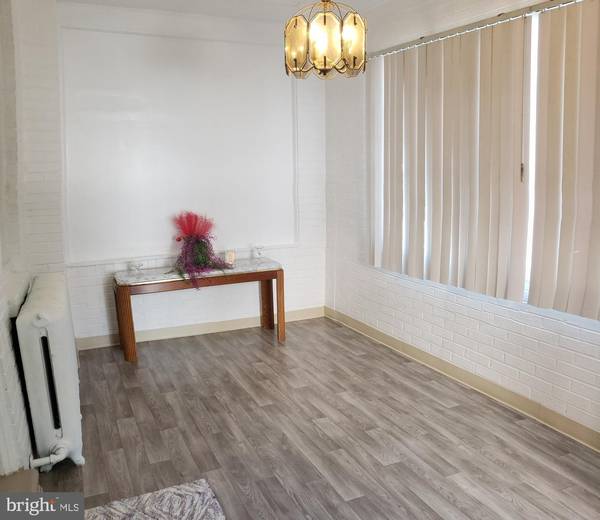
6831 OAKLEY ST Philadelphia, PA 19111
3 Beds
2 Baths
1,344 SqFt
UPDATED:
10/22/2024 05:23 AM
Key Details
Property Type Single Family Home, Townhouse
Sub Type Twin/Semi-Detached
Listing Status Active
Purchase Type For Sale
Square Footage 1,344 sqft
Price per Sqft $260
Subdivision Lawndale
MLS Listing ID PAPH2410152
Style Traditional
Bedrooms 3
Full Baths 2
HOA Y/N N
Abv Grd Liv Area 1,344
Originating Board BRIGHT
Year Built 1926
Annual Tax Amount $2,849
Tax Year 2024
Lot Size 2,500 Sqft
Acres 0.06
Lot Dimensions 25.00 x 100.00
Property Description
Location
State PA
County Philadelphia
Area 19111 (19111)
Zoning RSA3
Rooms
Other Rooms Living Room, Dining Room, Primary Bedroom, Bedroom 2, Bedroom 3, Kitchen, Sun/Florida Room, Laundry, Recreation Room, Utility Room, Bathroom 2
Basement Full, Improved, Interior Access, Outside Entrance, Partially Finished, Poured Concrete, Walkout Stairs, Daylight, Partial
Interior
Interior Features Bathroom - Tub Shower, Bathroom - Walk-In Shower, Ceiling Fan(s), Combination Dining/Living, Dining Area
Hot Water Natural Gas
Heating Hot Water
Cooling None
Flooring Carpet
Inclusions Window treatments
Fireplace N
Heat Source Natural Gas
Laundry Basement
Exterior
Exterior Feature Deck(s)
Fence Picket, Rear
Water Access N
Roof Type Flat,Rubber
Street Surface Paved
Accessibility None
Porch Deck(s)
Garage N
Building
Lot Description Rear Yard
Story 2
Foundation Stone
Sewer Public Sewer
Water Public
Architectural Style Traditional
Level or Stories 2
Additional Building Above Grade, Below Grade
New Construction N
Schools
School District The School District Of Philadelphia
Others
Senior Community No
Tax ID 353227700
Ownership Fee Simple
SqFt Source Assessor
Horse Property N
Special Listing Condition Standard







