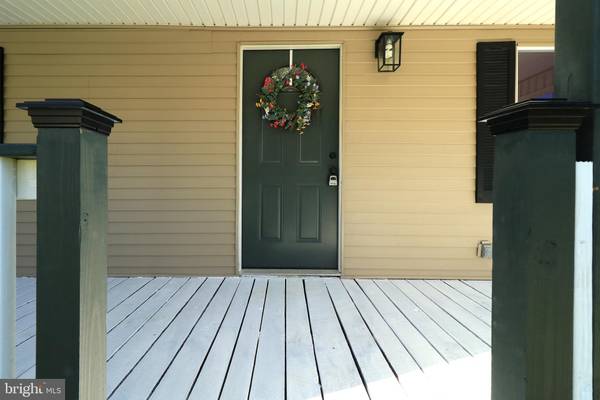
108 WHITMAN ST Hawk Run, PA 16840
4 Beds
3 Baths
1,436 SqFt
UPDATED:
11/11/2024 12:48 PM
Key Details
Property Type Single Family Home
Sub Type Detached
Listing Status Active
Purchase Type For Sale
Square Footage 1,436 sqft
Price per Sqft $156
Subdivision Hawk Run
MLS Listing ID PACD2044074
Style Traditional,Farmhouse/National Folk
Bedrooms 4
Full Baths 2
Half Baths 1
HOA Y/N N
Abv Grd Liv Area 1,436
Originating Board BRIGHT
Year Built 1900
Annual Tax Amount $736
Tax Year 2023
Lot Size 10,890 Sqft
Acres 0.25
Lot Dimensions 0.00 x 0.00
Property Description
The eat-in kitchen is all new! The sleek stainless steel appliances, convenient island and custom countertops make the kitchen shine! Attached to the kitchen is a mudroom with a new electrical outlet to host your deep freezer. Walk out to the newly painted deck that leads to the generous corner lot with a storage shed and off-street parking. There is plenty of room for you to build your dream garage or outbuilding to hold all of your outdoor toys for use on the Snow Shoe Rails to Trails! This home is right along the trail, providing a ton of fun right outside your door! The new, black metal roof and all new windows compliment the details on the revitalized front porch complete with a quaint white railing. A long list of renovations and improvements is provided. This "new-again" home is just waiting to be your next home! Agent is related to the seller.
Location
State PA
County Clearfield
Area Morris Twp (158124)
Zoning R
Rooms
Other Rooms Living Room, Primary Bedroom, Bedroom 2, Bedroom 3, Bedroom 4, Kitchen, Laundry, Primary Bathroom, Full Bath, Half Bath
Basement Unfinished
Main Level Bedrooms 1
Interior
Interior Features Entry Level Bedroom, Kitchen - Eat-In, Primary Bath(s), Stove - Wood
Hot Water Electric
Heating Forced Air
Cooling Central A/C
Flooring Laminate Plank
Furnishings No
Fireplace N
Heat Source Oil
Laundry Main Floor
Exterior
Exterior Feature Deck(s), Porch(es)
Water Access N
Roof Type Metal
Accessibility None
Porch Deck(s), Porch(es)
Garage N
Building
Lot Description Corner
Story 2
Foundation Stone
Sewer Public Sewer
Water Public
Architectural Style Traditional, Farmhouse/National Folk
Level or Stories 2
Additional Building Above Grade, Below Grade
New Construction N
Schools
High Schools West Branch Area
School District West Branch Area
Others
Pets Allowed Y
Senior Community No
Tax ID 1240Q1156400013
Ownership Fee Simple
SqFt Source Estimated
Acceptable Financing Cash, Conventional, FHA, VA
Listing Terms Cash, Conventional, FHA, VA
Financing Cash,Conventional,FHA,VA
Special Listing Condition Standard
Pets Description No Pet Restrictions







