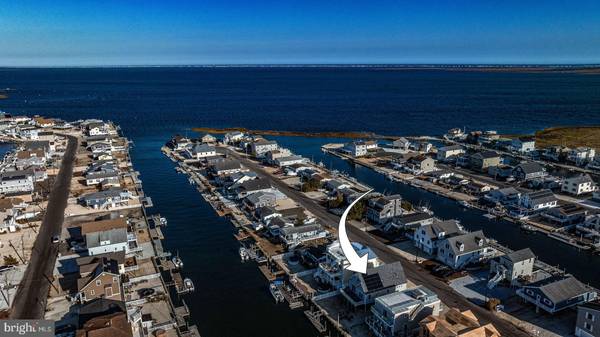
179 FLAMINGO RD Tuckerton, NJ 08087
3 Beds
2 Baths
1,570 SqFt
UPDATED:
12/04/2024 04:04 PM
Key Details
Property Type Single Family Home
Sub Type Detached
Listing Status Under Contract
Purchase Type For Sale
Square Footage 1,570 sqft
Price per Sqft $477
Subdivision Tuckerton Beach
MLS Listing ID NJOC2029796
Style A-Frame
Bedrooms 3
Full Baths 2
HOA Y/N N
Abv Grd Liv Area 1,570
Originating Board BRIGHT
Year Built 2019
Annual Tax Amount $8,909
Tax Year 2023
Lot Size 5,001 Sqft
Acres 0.11
Lot Dimensions 50.00 x 100.00
Property Description
Exterior Features Include: Maintenance Free Vinyl Siding & Composite Decking, A Fully Enclosed Garage And A Carport That Runs The Full Length Of The House, Providing Excellent Storage And Parking Solutions.
Situated Just A Short Drive From Long Beach Island (LBI), This Bayfront Property Offers Easy Access To Shopping, Restaurants, Fishing, And Boating. Enjoy 50 FEET OF WATERFRONT, Complete With Vinyl Bulkhead And A 32-FOOT FLOATING DOCK. The Property Is Set On A WIDE, DEEP WATER LAGOON With DIRECT ACCESS TO THE BAY, Making It Ideal For Boating And Water Activities. The Huge Outside Deck, Approximately 28 Feet By 11 feet, Is Perfect For Entertaining Or Simply Soaking In The Amazing Sunsets And Breathtaking Views.
Located Close To Tuckerton Seaport, You Can Immerse Yourself In Local History And Culture. In Season, Schedule A Daily Ferry Trip To Beach Haven For A Fun Family Day At The Beach. Being Offered Fully Furnished, Less Personal Items (See Agent Remarks)
Whether You're Looking For The Perfect Primary Home, A Second Home, Or An Investment Property, This Amazing Waterfront Home Checks All Of The Boxes And Is A Fantastic Opportunity. Don’t Miss The Chance To Make It Yours! Priced To Sell, Easy To Show And Wont Last!! Call Listing Agent For More Details Or To Schedule A Private Showing...
Location
State NJ
County Ocean
Area Tuckerton Boro (21533)
Zoning R50
Direction North
Rooms
Main Level Bedrooms 3
Interior
Interior Features Carpet, Ceiling Fan(s), Combination Kitchen/Dining, Floor Plan - Open, Primary Bath(s), Bathroom - Stall Shower, Bathroom - Tub Shower, Upgraded Countertops, Window Treatments
Hot Water Natural Gas, Tankless
Heating Forced Air
Cooling Central A/C, Ceiling Fan(s)
Flooring Hardwood, Ceramic Tile, Partially Carpeted
Equipment Dishwasher, Microwave, Oven/Range - Gas, Refrigerator, Stainless Steel Appliances, Washer - Front Loading, Dryer - Front Loading, Water Heater - Tankless
Fireplace N
Appliance Dishwasher, Microwave, Oven/Range - Gas, Refrigerator, Stainless Steel Appliances, Washer - Front Loading, Dryer - Front Loading, Water Heater - Tankless
Heat Source Natural Gas
Exterior
Exterior Feature Balcony, Deck(s)
Parking Features Garage - Front Entry
Garage Spaces 1.0
Waterfront Description Private Dock Site
Water Access Y
Water Access Desc Fishing Allowed,Canoe/Kayak,Boat - Powered,Personal Watercraft (PWC),Swimming Allowed
View Water, Canal
Roof Type Shingle
Accessibility None
Porch Balcony, Deck(s)
Attached Garage 1
Total Parking Spaces 1
Garage Y
Building
Lot Description Bulkheaded
Story 1.5
Foundation Pilings
Sewer Public Sewer
Water Public
Architectural Style A-Frame
Level or Stories 1.5
Additional Building Above Grade, Below Grade
Structure Type 2 Story Ceilings,Dry Wall
New Construction N
Others
Pets Allowed Y
Senior Community No
Tax ID 33-00114-00075
Ownership Fee Simple
SqFt Source Assessor
Acceptable Financing Cash, Conventional, FHA, VA
Listing Terms Cash, Conventional, FHA, VA
Financing Cash,Conventional,FHA,VA
Special Listing Condition Standard
Pets Allowed No Pet Restrictions







