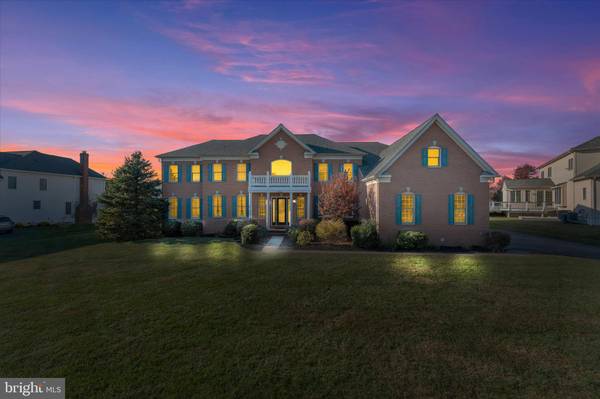
20069 FOREST FARM LN Ashburn, VA 20147
6 Beds
7 Baths
8,680 SqFt
UPDATED:
11/08/2024 04:37 PM
Key Details
Property Type Single Family Home
Sub Type Detached
Listing Status Active
Purchase Type For Sale
Square Footage 8,680 sqft
Price per Sqft $227
Subdivision Belmont Country Club
MLS Listing ID VALO2082730
Style Colonial
Bedrooms 6
Full Baths 6
Half Baths 1
HOA Fees $203/mo
HOA Y/N Y
Abv Grd Liv Area 6,280
Originating Board BRIGHT
Year Built 2005
Annual Tax Amount $13,090
Tax Year 2024
Lot Size 0.570 Acres
Acres 0.57
Property Description
There is plenty of room for everyone to enjoy their own space. The in-law suite with full bath on the main level offers expansive accommodations and privacy.
Chefs will love preparing delicious meals in the fully equipped gourmet kitchen. With room for everyone working together, it comes complete with stainless steel appliances, ample granite countertops, and plenty of cabinet space to store everything. Enjoy your meals in the adjoining breakfast nook or the formal dining room.
Entertain guests on the large rear deck or watch the big game in the brand-new lower-level recreational room. You’ll appreciate the new additional kitchen with stainless steel appliances (refrigerator ordered), marble countertops and backsplash.
The upper-level living quarters houses five roomy bedrooms and four full baths. The executive primary bedroom has a full-size sitting room complete with matching pillars, an expansive bedroom suite, luxury master bath with hot tub, three walk-in closets and an additional bonus room. The upstairs hall is open in the front to the butterfly staircases and in the rear to the family room below.
Brand new roof (2023); Fully finished basement (2024); Brand new furnace (2022); Brand new main floor Air conditioning unit (2022); Brand new upper level Air conditioning unit (2024); Brand new garage door opening wiring system for one of the garages; Newly upgraded deck (2020); Renewed window blinds
Play golf at the Arnold Palmer designed golf and tennis country club or meet with friends at Lee’s Table and Tavern. Ashburn offers a wide variety of quality restaurants, multiple movie theatres, an entertaining night life, great shopping, wineries and breweries, trails, parks, and much more! Whether you buy groceries from Wegmans, Whole Foods, Trader Joes, or any of the specialty stores, you don't have to travel more than about ten to fifteen minutes.
Take a drive to nearby historic Leesburg, Dulles Towne Center, Tyson’s Corner, Washington, DC, Dulles Airport, Skyline, or Middleburg. If you travel by the Metro, the Greenway, Route 7 or Route 28, you don't have far to go. There’s so much to do. You’ll love living here!
Location
State VA
County Loudoun
Zoning R1
Direction Southeast
Rooms
Other Rooms Living Room, Dining Room, Primary Bedroom, Bedroom 2, Bedroom 3, Bedroom 4, Bedroom 5, Kitchen, Family Room, Basement, Library, Foyer, Breakfast Room, Sun/Florida Room, Laundry, Mud Room, Bedroom 6
Basement Outside Entrance, Walkout Stairs, Fully Finished
Main Level Bedrooms 1
Interior
Interior Features Breakfast Area, Butlers Pantry, Kitchen - Gourmet, Kitchen - Island, Other, Dining Area, Primary Bath(s), Built-Ins, Chair Railings, Crown Moldings, Curved Staircase, Double/Dual Staircase, Window Treatments, Entry Level Bedroom, Upgraded Countertops, Wood Floors, WhirlPool/HotTub
Hot Water 60+ Gallon Tank, Natural Gas
Heating Central, Heat Pump(s)
Cooling Central A/C
Fireplaces Number 1
Fireplaces Type Mantel(s)
Equipment Cooktop, Cooktop - Down Draft, Dishwasher, Disposal, Dryer - Front Loading, Exhaust Fan, Microwave, Oven - Self Cleaning, Oven/Range - Gas, Refrigerator, Stove, Washer, Washer - Front Loading
Fireplace Y
Appliance Cooktop, Cooktop - Down Draft, Dishwasher, Disposal, Dryer - Front Loading, Exhaust Fan, Microwave, Oven - Self Cleaning, Oven/Range - Gas, Refrigerator, Stove, Washer, Washer - Front Loading
Heat Source Electric, Natural Gas
Exterior
Garage Garage Door Opener, Garage - Side Entry
Garage Spaces 8.0
Utilities Available Cable TV Available, Electric Available, Natural Gas Available, Phone Available, Water Available, Sewer Available
Amenities Available Bar/Lounge, Club House, Dining Rooms, Exercise Room, Golf Club, Jog/Walk Path, Meeting Room, Party Room, Pool - Outdoor, Tennis Courts, Tot Lots/Playground, Community Center
Waterfront N
Water Access N
Roof Type Asphalt
Street Surface Paved
Accessibility 32\"+ wide Doors
Attached Garage 3
Total Parking Spaces 8
Garage Y
Building
Lot Description Front Yard, Level, Rear Yard
Story 3
Foundation Permanent
Sewer Public Sewer
Water Public
Architectural Style Colonial
Level or Stories 3
Additional Building Above Grade, Below Grade
Structure Type 2 Story Ceilings,9'+ Ceilings,Cathedral Ceilings,Dry Wall,High,Other,Tray Ceilings
New Construction N
Schools
School District Loudoun County Public Schools
Others
HOA Fee Include Common Area Maintenance,Pool(s),Trash
Senior Community No
Tax ID 115368251000
Ownership Fee Simple
SqFt Source Assessor
Security Features Smoke Detector
Horse Property N
Special Listing Condition Standard







