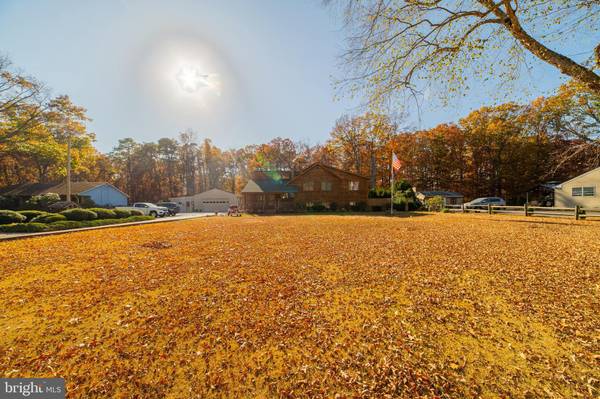
328 ESIBILL AVE Millville, NJ 08332
3 Beds
3 Baths
2,768 SqFt
UPDATED:
11/07/2024 07:05 PM
Key Details
Property Type Single Family Home
Sub Type Detached
Listing Status Active
Purchase Type For Sale
Square Footage 2,768 sqft
Price per Sqft $198
Subdivision Millville
MLS Listing ID NJCB2021140
Style Other,Contemporary
Bedrooms 3
Full Baths 2
Half Baths 1
HOA Y/N N
Abv Grd Liv Area 2,768
Originating Board BRIGHT
Year Built 1982
Annual Tax Amount $8,383
Tax Year 2023
Lot Size 0.929 Acres
Acres 0.93
Lot Dimensions 131.00 x 309.00
Property Description
Travel on down to the lower level, where you will find a large family room with a wood burning stove for those cool nights, as well as another dining area to host the most amazing family gatherings. As if that wasn't enough, this level also has another complete full kitchen and half bath. Directly off the kitchen and a few steps down, you will find a bonus room, currently set up for a home office.
Take a step outside and you will find a cozy front porch perfect for having a cool drink or morning coffee while overlooking a beautiful green lawn. Out back you have a nice sized deck that overlooks your own inground pool, complete with a pool house featuring a kitchenette and half bath for summer fun and entertaining. Even beyond the pool you still have yard space to allow kids and pets to run and play.
There's a detached 2-car garage with an adjoining workshop, perfect for DIY projects or extra storage. An additional large shed provides even more storage options.
This home is situated in a desirable neighborhood with easy access to local amenities and schools.
Location
State NJ
County Cumberland
Area Millville City (20610)
Zoning RESIDENTIAL R-15
Rooms
Basement Partial
Main Level Bedrooms 3
Interior
Interior Features 2nd Kitchen, Central Vacuum, Stove - Wood, Walk-in Closet(s), Window Treatments, Sprinkler System, Dining Area
Hot Water Natural Gas
Cooling Central A/C
Flooring Carpet, Ceramic Tile, Hardwood
Inclusions 2 Ranges, 2 dishwashers, 2 refrigerators, washer and dryer, ice maker. Blinds
Equipment Dishwasher, Dryer - Gas, Central Vacuum, Icemaker, Microwave, Oven - Double, Oven/Range - Gas, Refrigerator, Washer - Front Loading
Fireplace N
Appliance Dishwasher, Dryer - Gas, Central Vacuum, Icemaker, Microwave, Oven - Double, Oven/Range - Gas, Refrigerator, Washer - Front Loading
Heat Source Natural Gas
Exterior
Exterior Feature Deck(s), Porch(es), Patio(s)
Garage Garage Door Opener, Additional Storage Area
Garage Spaces 2.0
Fence Chain Link, Wood
Pool Gunite, In Ground
Water Access N
Roof Type Architectural Shingle
Accessibility None
Porch Deck(s), Porch(es), Patio(s)
Total Parking Spaces 2
Garage Y
Building
Story 2
Foundation Block
Sewer Public Sewer
Water Public
Architectural Style Other, Contemporary
Level or Stories 2
Additional Building Above Grade, Below Grade
New Construction N
Schools
School District Millville Board Of Education
Others
Senior Community No
Tax ID 10-00066-00006
Ownership Fee Simple
SqFt Source Assessor
Acceptable Financing Conventional, FHA, Cash
Listing Terms Conventional, FHA, Cash
Financing Conventional,FHA,Cash
Special Listing Condition Standard







