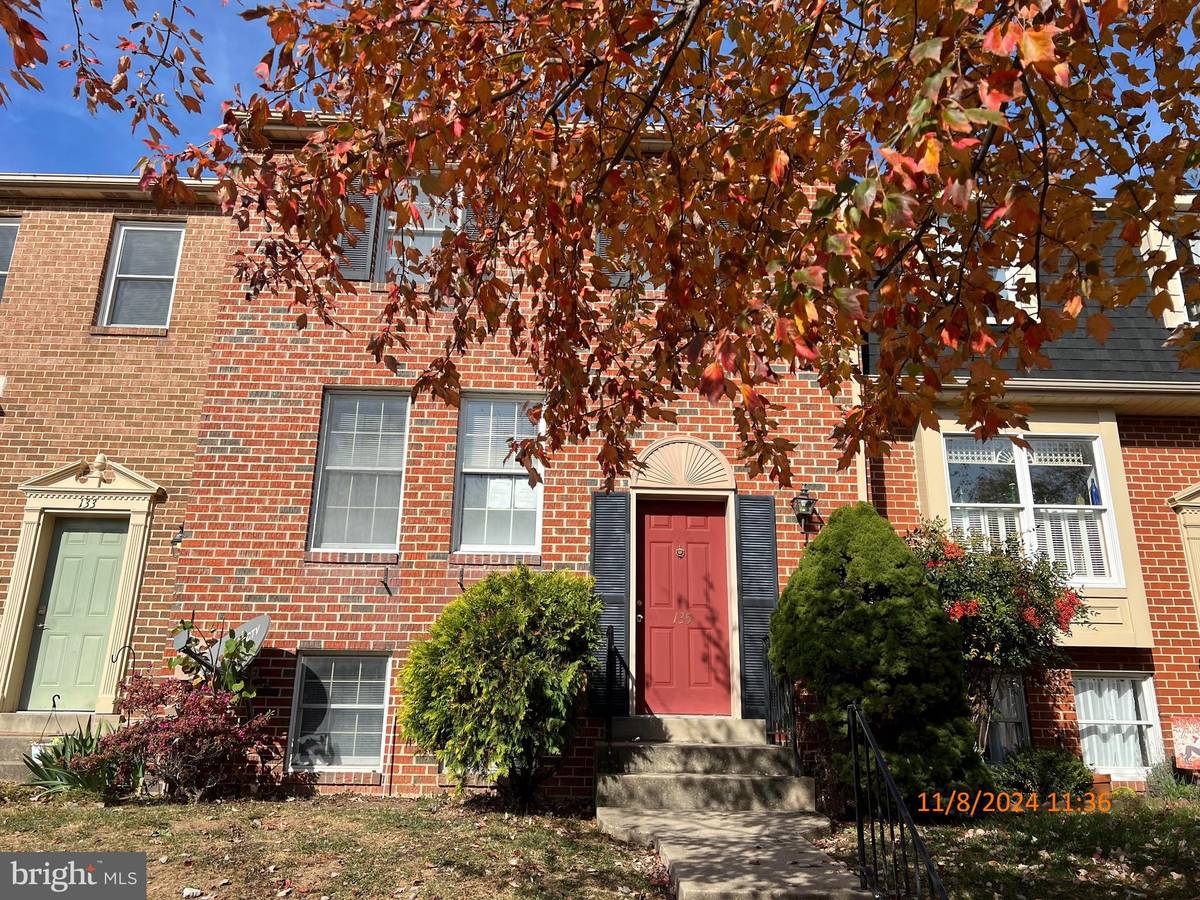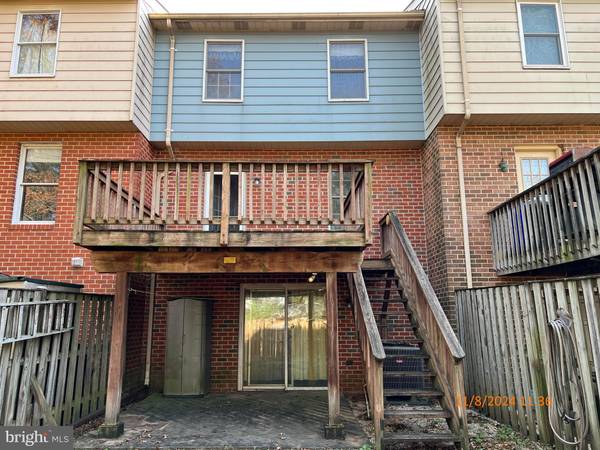
135 EDINBURGH WAY Walkersville, MD 21793
3 Beds
3 Baths
1,560 SqFt
UPDATED:
11/13/2024 03:11 AM
Key Details
Property Type Townhouse
Sub Type Interior Row/Townhouse
Listing Status Active
Purchase Type For Sale
Square Footage 1,560 sqft
Price per Sqft $224
Subdivision Colony Village
MLS Listing ID MDFR2056474
Style Other
Bedrooms 3
Full Baths 2
Half Baths 1
HOA Fees $64/mo
HOA Y/N Y
Abv Grd Liv Area 1,320
Originating Board BRIGHT
Year Built 1984
Annual Tax Amount $3,409
Tax Year 2024
Lot Size 1,700 Sqft
Acres 0.04
Property Description
Location
State MD
County Frederick
Zoning R4
Rooms
Basement Daylight, Partial
Main Level Bedrooms 3
Interior
Interior Features Attic, Bathroom - Stall Shower, Carpet, Dining Area, Floor Plan - Open, Kitchen - Eat-In, Primary Bath(s), Wood Floors
Hot Water Electric
Heating Forced Air
Cooling Central A/C
Flooring Carpet, Hardwood
Fireplaces Number 1
Equipment Dryer, Disposal, Dishwasher, Exhaust Fan, Refrigerator, Stove, Washer
Furnishings No
Fireplace Y
Appliance Dryer, Disposal, Dishwasher, Exhaust Fan, Refrigerator, Stove, Washer
Heat Source Electric
Laundry Basement
Exterior
Garage Spaces 2.0
Parking On Site 2
Fence Wood, Rear
Waterfront N
Water Access N
Street Surface Black Top
Accessibility None
Total Parking Spaces 2
Garage N
Building
Story 3
Foundation Block
Sewer Public Sewer
Water Public
Architectural Style Other
Level or Stories 3
Additional Building Above Grade, Below Grade
New Construction N
Schools
Elementary Schools Walkersville
Middle Schools Walkersville
High Schools Walkersville
School District Frederick County Public Schools
Others
Pets Allowed Y
Senior Community No
Tax ID 1126508991
Ownership Fee Simple
SqFt Source Assessor
Acceptable Financing Cash, FHA 203(b), Private, Conventional
Horse Property N
Listing Terms Cash, FHA 203(b), Private, Conventional
Financing Cash,FHA 203(b),Private,Conventional
Special Listing Condition REO (Real Estate Owned)
Pets Description No Pet Restrictions







