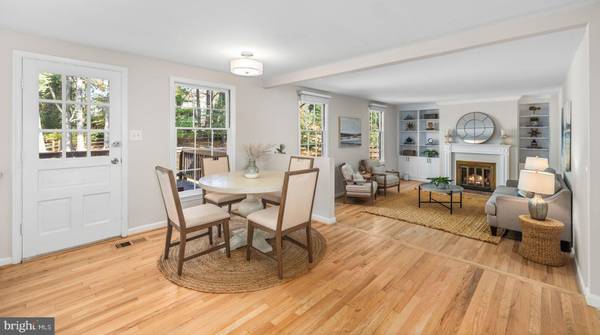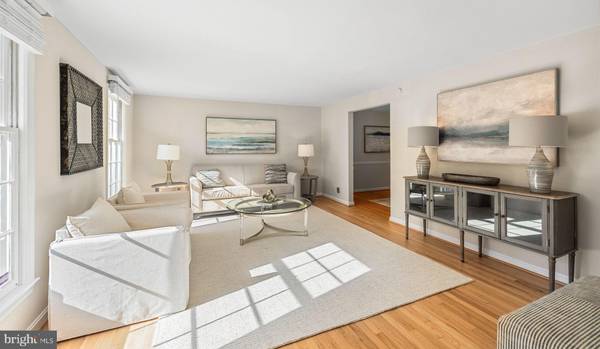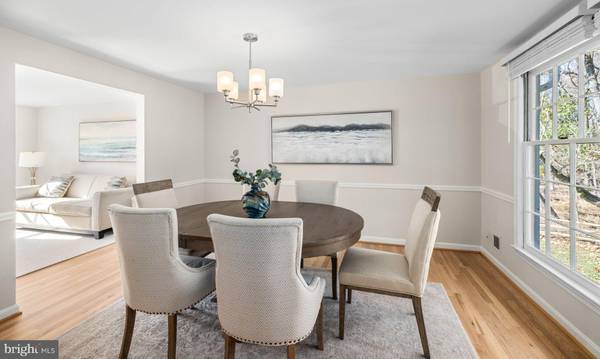
3 DUNCAN BRANCH CT Rockville, MD 20850
5 Beds
4 Baths
4,000 SqFt
UPDATED:
11/18/2024 04:51 PM
Key Details
Property Type Single Family Home
Sub Type Detached
Listing Status Pending
Purchase Type For Sale
Square Footage 4,000 sqft
Price per Sqft $347
Subdivision Fallsmead
MLS Listing ID MDMC2155406
Style Colonial
Bedrooms 5
Full Baths 3
Half Baths 1
HOA Fees $1,450/ann
HOA Y/N Y
Abv Grd Liv Area 2,900
Originating Board BRIGHT
Year Built 1972
Annual Tax Amount $12,038
Tax Year 2024
Lot Size 0.398 Acres
Acres 0.4
Property Description
Step through the front door into a welcoming foyer, where a convenient hall closet offers space for coats and daily essentials. The spacious family room, featuring a wall of brand-new custom-built cabinetry and shelving around a cozy wood-burning fireplace, is the heart of the home. This open-concept area seamlessly flows into the breakfast room and the updated kitchen, which highlights brand-new stainless steel appliances. The adjacent dining area makes hosting a breeze, while the light-filled living room offers an inviting space for relaxation and gathering. The standout feature of the home is the thoughtfully designed mudroom, equipped with custom built-in cabinetry, access to the two-car garage, and a unique water station, complete with a dog-friendly water bowl. This highly functional space sits next to the newly updated powder room, offering both style and practicality for daily living.
Venture upstairs to discover five spacious bedrooms and two full bathrooms. The primary suite offers a peaceful retreat with wooded backyard views, and a newly renovated en-suite bathroom. The modern bathroom features a sleek vanity and a custom-tile walk-in shower. The remaining four bedrooms are generously sized, with the largest located at the end of the hall, complete with dual closets and additional attic storage space. A centrally located hall bathroom, featuring a combined shower and tub, ensures convenience and comfort for all.
The lower level of this home is ready for your personal touches and creative design. Showcasing 1,100 square feet of space, this level has endless potential and currently offers an expansive recreation room. This partially finished level already features newly installed recessed lighting and a full bathroom. Two walk-out doors provide access to the fenced backyard, and the washer and dryer are neatly tucked away in the corner.
Fallsmead is an extraordinary community that combines charm, convenience, and top-notch amenities. With a welcoming neighborhood swimming pool, a beautiful local park, and the ease of walking to Fallsmead Elementary and Thomas Wootton High School, this location is ideal for any lifestyle. Positioned just minutes from I-270, Rockville Town Center, Park Potomac, and Cabin John Shopping Center, you will have endless shopping, dining, and entertainment options at your fingertips. With so much to offer in this highly desirable community, this home is sure to move quickly. Do not miss your chance to make this home yours!
Location
State MD
County Montgomery
Zoning R150
Rooms
Basement Partially Finished
Interior
Interior Features Built-Ins, Dining Area, Floor Plan - Open, Recessed Lighting, Window Treatments
Hot Water Natural Gas
Heating Forced Air
Cooling Central A/C
Flooring Hardwood
Fireplaces Number 1
Fireplaces Type Wood
Equipment Stainless Steel Appliances
Fireplace Y
Appliance Stainless Steel Appliances
Heat Source Natural Gas
Laundry Lower Floor
Exterior
Garage Garage - Side Entry
Garage Spaces 2.0
Fence Fully
Amenities Available Jog/Walk Path, Pool - Outdoor, Tennis Courts
Waterfront N
Water Access N
View Trees/Woods
Accessibility None
Attached Garage 2
Total Parking Spaces 2
Garage Y
Building
Story 3
Foundation Other
Sewer Public Sewer
Water Public
Architectural Style Colonial
Level or Stories 3
Additional Building Above Grade, Below Grade
New Construction N
Schools
Elementary Schools Fallsmead
Middle Schools Robert Frost
High Schools Thomas S. Wootton
School District Montgomery County Public Schools
Others
HOA Fee Include Trash,Pool(s)
Senior Community No
Tax ID 160401524317
Ownership Fee Simple
SqFt Source Assessor
Horse Property N
Special Listing Condition Standard







