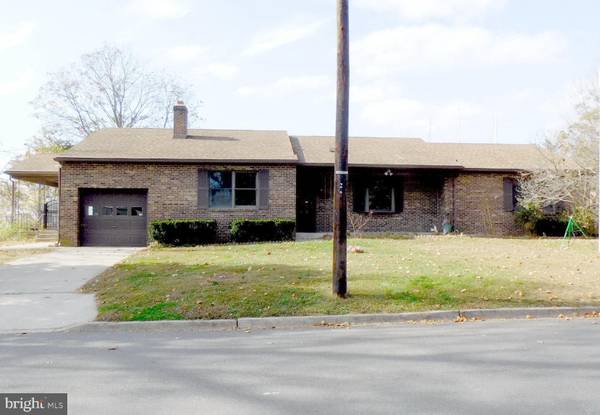
210 ORCHARD ST Delanco, NJ 08075
4 Beds
2 Baths
2,149 SqFt
UPDATED:
11/23/2024 10:16 PM
Key Details
Property Type Single Family Home
Sub Type Detached
Listing Status Active
Purchase Type For Sale
Square Footage 2,149 sqft
Price per Sqft $193
Subdivision None Available
MLS Listing ID NJBL2075970
Style Ranch/Rambler
Bedrooms 4
Full Baths 2
HOA Y/N N
Abv Grd Liv Area 2,149
Originating Board BRIGHT
Year Built 1983
Annual Tax Amount $9,136
Tax Year 2023
Lot Size 0.402 Acres
Acres 0.4
Lot Dimensions 175.00 x 100.00
Property Description
Location
State NJ
County Burlington
Area Delanco Twp (20309)
Zoning R-4
Direction North
Rooms
Other Rooms Living Room, Dining Room, Bedroom 2, Kitchen, Family Room, Bedroom 1, Bathroom 1, Bathroom 2, Bathroom 3
Basement Unfinished, Space For Rooms, Full, Interior Access, Walkout Stairs, Workshop, Daylight, Partial, Windows
Main Level Bedrooms 4
Interior
Interior Features Ceiling Fan(s), Dining Area, Kitchen - Eat-In, Built-Ins, Bathroom - Tub Shower
Hot Water Natural Gas
Heating Forced Air
Cooling Central A/C, Ceiling Fan(s)
Flooring Carpet, Partially Carpeted, Wood, Vinyl, Ceramic Tile
Inclusions All existing appliances.
Equipment Refrigerator, Washer, Dryer - Electric, Range Hood, Oven/Range - Gas, Exhaust Fan
Furnishings No
Fireplace N
Window Features Vinyl Clad,Screens,Double Pane,Double Hung,Bay/Bow,Storm
Appliance Refrigerator, Washer, Dryer - Electric, Range Hood, Oven/Range - Gas, Exhaust Fan
Heat Source Natural Gas
Laundry Main Floor, Hookup
Exterior
Exterior Feature Porch(es), Deck(s)
Fence Decorative
Utilities Available Electric Available, Natural Gas Available, Phone
Water Access N
View Trees/Woods, Marina, Creek/Stream, Garden/Lawn, Street, Water
Roof Type Pitched,Shingle
Street Surface Black Top,Paved
Accessibility 36\"+ wide Halls, 48\"+ Halls, >84\" Garage Door, 2+ Access Exits, 32\"+ wide Doors, Doors - Swing In
Porch Porch(es), Deck(s)
Road Frontage Boro/Township
Garage N
Building
Lot Description Corner
Story 1
Foundation Block, Crawl Space, Permanent
Sewer Public Sewer
Water Public
Architectural Style Ranch/Rambler
Level or Stories 1
Additional Building Above Grade, Below Grade
Structure Type Dry Wall
New Construction N
Schools
Elementary Schools M. Joan Pearson School
High Schools Riverside H.S.
School District Delanco Township Public Schools
Others
Pets Allowed Y
Senior Community No
Tax ID 09-01304-00009 01
Ownership Fee Simple
SqFt Source Assessor
Security Features Carbon Monoxide Detector(s)
Acceptable Financing Conventional, Cash
Horse Property N
Listing Terms Conventional, Cash
Financing Conventional,Cash
Special Listing Condition Standard
Pets Description Cats OK, Dogs OK







