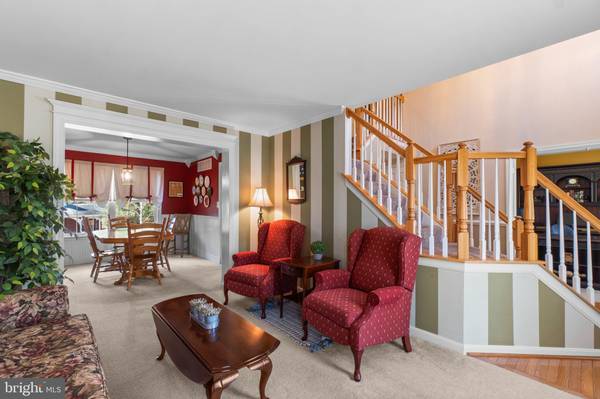
330 MOORES BRANCH CIR Westminster, MD 21158
4 Beds
3 Baths
2,286 SqFt
UPDATED:
11/18/2024 10:45 PM
Key Details
Property Type Single Family Home
Sub Type Detached
Listing Status Pending
Purchase Type For Sale
Square Footage 2,286 sqft
Price per Sqft $216
Subdivision Meadow Ridge
MLS Listing ID MDCR2023812
Style Colonial
Bedrooms 4
Full Baths 2
Half Baths 1
HOA Fees $220
HOA Y/N Y
Abv Grd Liv Area 2,286
Originating Board BRIGHT
Year Built 2000
Annual Tax Amount $4,316
Tax Year 2024
Lot Size 0.283 Acres
Acres 0.28
Property Description
Sliding doors from the kitchen open to a one-year-old stone patio with a built-in fire pit and gazebo, perfect for outdoor entertaining, and leads to a common area that extends the backyard's sense of space. A nicely-sized storage shed completes the outdoor amenities. Upstairs, you'll find four generously sized bedrooms, including a large primary suite with an ensuite bathroom and walk-in closet. A full hall bathroom rounds out the upper level. Recent updates include new shutters, a newly sealed driveway, and a recently replaced HVAC system.
The expansive basement is an open canvas awaiting your personal touch, offering endless possibilities for additional living or recreational space. The owner is also providing a $5,000 carpet allowance and a home warranty. Don’t miss this opportunity to join the Meadow Ridge community!
Location
State MD
County Carroll
Zoning R-200
Rooms
Other Rooms Living Room, Dining Room, Primary Bedroom, Bedroom 2, Bedroom 3, Bedroom 4, Kitchen, Family Room, Basement, Foyer, Laundry, Office, Bathroom 2, Primary Bathroom, Half Bath
Basement Unfinished, Space For Rooms
Interior
Interior Features Bathroom - Tub Shower, Breakfast Area, Carpet, Chair Railings, Combination Dining/Living, Combination Kitchen/Dining, Dining Area, Family Room Off Kitchen, Floor Plan - Traditional, Formal/Separate Dining Room, Kitchen - Eat-In, Kitchen - Island, Kitchen - Table Space, Primary Bath(s), Wainscotting, Walk-in Closet(s), Wood Floors
Hot Water Electric
Heating Forced Air
Cooling Ceiling Fan(s), Central A/C
Inclusions Home Warranty
Equipment Dishwasher, Disposal, Dryer - Electric, Oven/Range - Electric, Refrigerator, Washer, Water Heater
Fireplace N
Appliance Dishwasher, Disposal, Dryer - Electric, Oven/Range - Electric, Refrigerator, Washer, Water Heater
Heat Source Electric
Laundry Main Floor
Exterior
Exterior Feature Patio(s)
Garage Garage - Front Entry
Garage Spaces 2.0
Waterfront N
Water Access N
Accessibility None
Porch Patio(s)
Attached Garage 2
Total Parking Spaces 2
Garage Y
Building
Story 3
Foundation Slab
Sewer Public Sewer
Water Public
Architectural Style Colonial
Level or Stories 3
Additional Building Above Grade, Below Grade
New Construction N
Schools
School District Carroll County Public Schools
Others
Senior Community No
Tax ID 0707131712
Ownership Fee Simple
SqFt Source Assessor
Acceptable Financing Cash, Conventional, FHA, VA
Listing Terms Cash, Conventional, FHA, VA
Financing Cash,Conventional,FHA,VA
Special Listing Condition Standard







