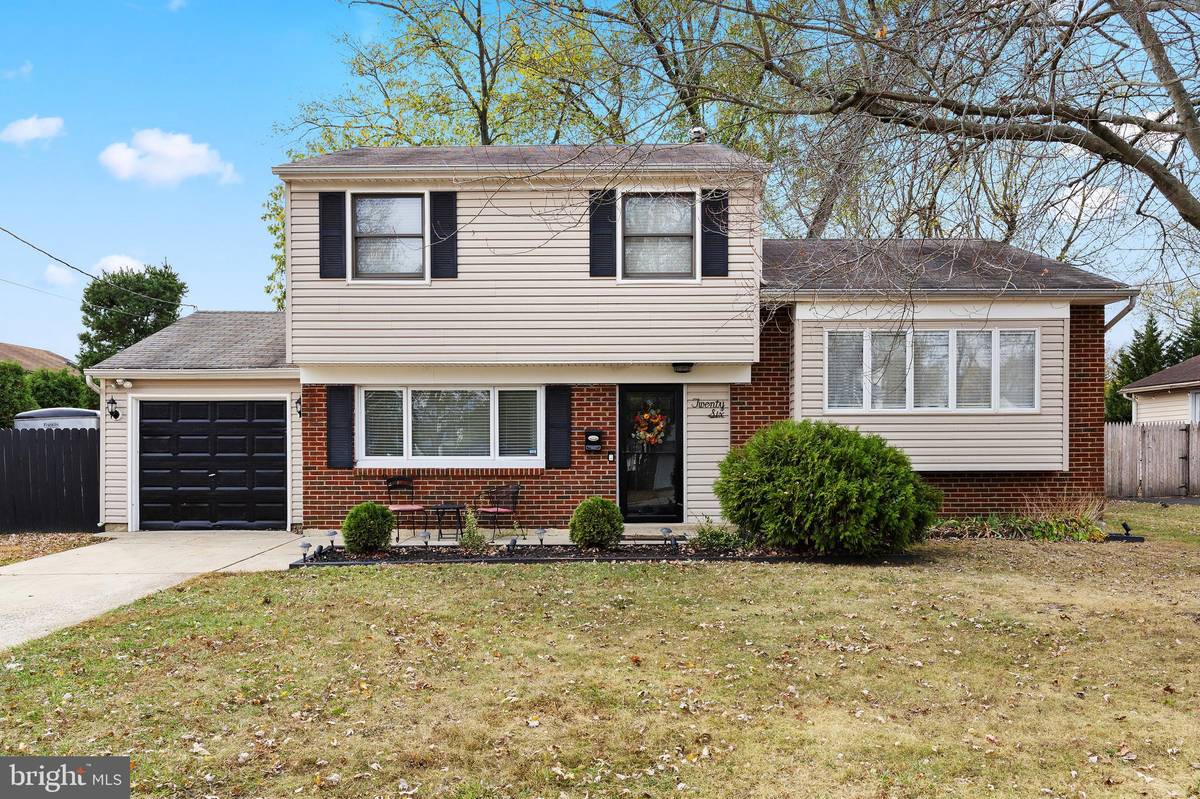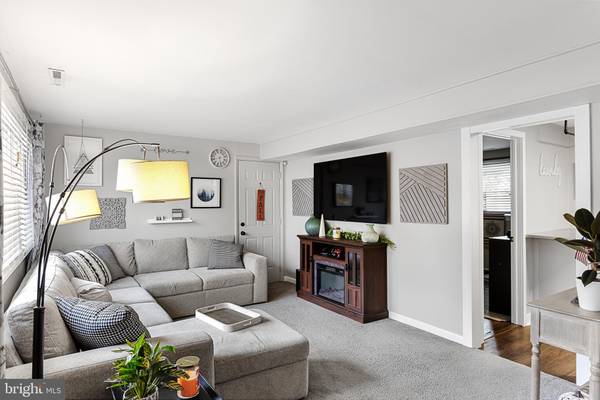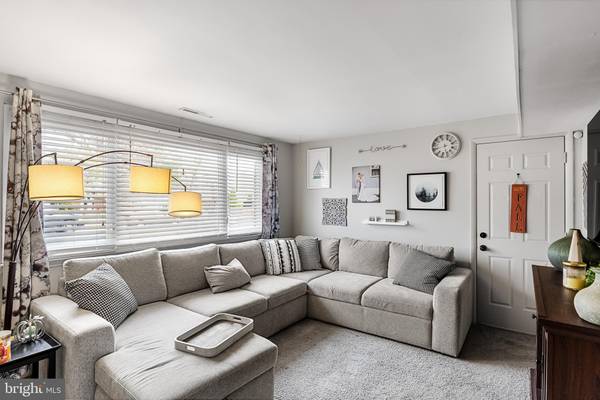
26 BANCROFT Marlton, NJ 08053
4 Beds
2 Baths
1,521 SqFt
UPDATED:
11/24/2024 01:17 PM
Key Details
Property Type Single Family Home
Sub Type Detached
Listing Status Under Contract
Purchase Type For Sale
Square Footage 1,521 sqft
Price per Sqft $282
Subdivision Heritage Village
MLS Listing ID NJBL2076476
Style Traditional,Split Level
Bedrooms 4
Full Baths 1
Half Baths 1
HOA Y/N N
Abv Grd Liv Area 1,521
Originating Board BRIGHT
Year Built 1958
Annual Tax Amount $7,618
Tax Year 2024
Lot Size 10,890 Sqft
Acres 0.25
Lot Dimensions 0.00 x 0.00
Property Description
This stunning 4-bedroom, 1.5-bathroom home has been fully updated and is ready for you to move in. The heart of the home features a newer kitchen, complete with stylish new cabinets and elegant quartz countertops. Enjoy the luxurious feel of new Luxury Vinyl floors throughout the kitchen, bathrooms, and lower level.
The updated bathrooms showcase beautiful granite countertops, while gorgeous new wrought iron railings add a touch of sophistication. Hardwood floors are hidden beneath the carpets, providing an opportunity for a warm and inviting aesthetic.
The outdoor space is perfect for entertaining, featuring a large backyard with a brand-new deck equipped with an outdoor kitchen and a saltwater above-ground pool, ensuring summer fun for family and friends. The lower level includes an additional bedroom, offering flexibility for guests or a home office.
The finished garage can easily be converted back to suit your needs. Located within walking distance to the elementary school and offering easy access to major highways, shopping, and restaurants, this home truly combines convenience and comfort.
Don’t miss your chance to make this beautifully updated property your own!
Location
State NJ
County Burlington
Area Evesham Twp (20313)
Zoning MD
Rooms
Other Rooms Living Room, Dining Room, Primary Bedroom, Bedroom 2, Bedroom 3, Kitchen, Family Room, Bedroom 1, Laundry, Attic
Interior
Interior Features Attic, Carpet, Combination Kitchen/Living, Entry Level Bedroom, Family Room Off Kitchen, Kitchen - Island, Upgraded Countertops
Hot Water Natural Gas
Heating Forced Air
Cooling Central A/C
Flooring Wood, Fully Carpeted, Tile/Brick, Luxury Vinyl Plank
Inclusions Refrigerator, Washer, Dryer. Pool, outdoor kitchen, Back shed
Equipment Built-In Range, Disposal, Built-In Microwave, Refrigerator, Washer/Dryer Stacked
Fireplace N
Appliance Built-In Range, Disposal, Built-In Microwave, Refrigerator, Washer/Dryer Stacked
Heat Source Natural Gas
Laundry Lower Floor
Exterior
Exterior Feature Deck(s)
Garage Spaces 2.0
Fence Other
Pool Above Ground, Saltwater
Water Access N
Roof Type Pitched,Shingle
Accessibility None
Porch Deck(s)
Total Parking Spaces 2
Garage N
Building
Lot Description Front Yard, Rear Yard, SideYard(s)
Story 3
Foundation Brick/Mortar, Slab
Sewer Public Sewer
Water Public
Architectural Style Traditional, Split Level
Level or Stories 3
Additional Building Above Grade, Below Grade
New Construction N
Schools
Elementary Schools H.L. Beeler E.S.
High Schools Cherokee
School District Lenape Regional High
Others
Senior Community No
Tax ID 13-00027 15-00002
Ownership Fee Simple
SqFt Source Estimated
Acceptable Financing Conventional, VA, FHA 203(b), Cash
Listing Terms Conventional, VA, FHA 203(b), Cash
Financing Conventional,VA,FHA 203(b),Cash
Special Listing Condition Standard







