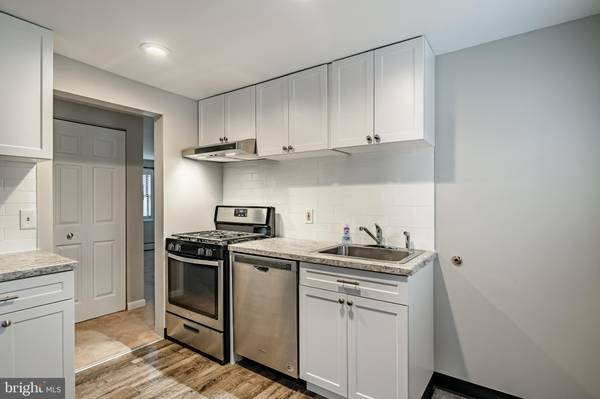
1512 W MAIN ST #UNIT 2 Collegeville, PA 19426
3 Beds
1 Bath
0.42 Acres Lot
UPDATED:
11/14/2024 03:12 PM
Key Details
Property Type Single Family Home
Sub Type Detached
Listing Status Active
Purchase Type For Rent
Subdivision None Available
MLS Listing ID PAMC2122950
Style Colonial
Bedrooms 3
Full Baths 1
Originating Board BRIGHT
Year Built 1950
Lot Size 0.420 Acres
Acres 0.42
Lot Dimensions 60.00 x 0.00
Property Description
Beautiful Renovated large 2nd floor Apartment with amazing outdoor deck and Private entrance.
Property Highlights: Large Outdoor Deck, IN Unit Laundry, Off-Street Parking, New AC Just Installed.
Large eat in kitchen, SS Appliances (Refrigerator, Gas Stove, Dishwasher). The kitchen opens to the living area with plenty of room for larger furniture. Large Bedroom on main floor. Updated bath with Tub/Shower. In Unit laundry with full sized washer and dryer. Great location! Minutes to downtown Collegeville, Providence Town Center, Phoenixville. Giant and ALDI Grocery stores and shopping just up the street.
Tenant Pays: Gas and Electric
Application Fee: $40
1st, last and security deposit due at move in.
Owner Pays: Water, Sewer and Trash
Tenant Pays: Gas and Electric
Pets - case by case basis
Location
State PA
County Montgomery
Area Upper Providence Twp (10661)
Zoning NC
Rooms
Basement Full
Main Level Bedrooms 1
Interior
Hot Water Natural Gas
Heating Baseboard - Hot Water
Cooling Window Unit(s)
Inclusions Waasher, Dryer, Refrigerator
Heat Source Natural Gas
Exterior
Water Access N
Accessibility None
Garage N
Building
Story 3
Foundation Stone
Sewer Public Sewer
Water Public
Architectural Style Colonial
Level or Stories 3
Additional Building Above Grade, Below Grade
New Construction N
Schools
School District Spring-Ford Area
Others
Pets Allowed Y
Senior Community No
Tax ID 61-00-03472-004
Ownership Other
SqFt Source Estimated
Pets Description Case by Case Basis







