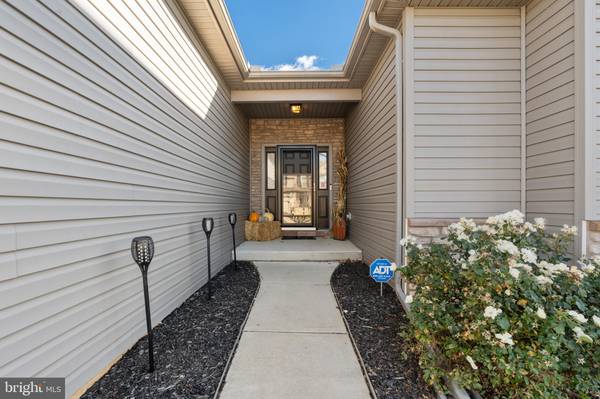
5500 AUTUMN LN Allentown, PA 18104
3 Beds
3 Baths
1,744 SqFt
OPEN HOUSE
Sat Nov 23, 11:00am - 1:00pm
UPDATED:
11/21/2024 04:59 PM
Key Details
Property Type Single Family Home
Sub Type Detached
Listing Status Active
Purchase Type For Sale
Square Footage 1,744 sqft
Price per Sqft $309
Subdivision Parkland Fields
MLS Listing ID PALH2010538
Style Ranch/Rambler
Bedrooms 3
Full Baths 2
Half Baths 1
HOA Fees $405/ann
HOA Y/N Y
Abv Grd Liv Area 1,744
Originating Board BRIGHT
Year Built 2019
Annual Tax Amount $4,992
Tax Year 2024
Lot Size 10,774 Sqft
Acres 0.25
Lot Dimensions 76.15 x 130.84
Property Description
Location
State PA
County Lehigh
Area Upper Macungie Twp (12320)
Zoning R2-LOW DENSITY RES
Rooms
Other Rooms Bedroom 2, Kitchen, Family Room, Breakfast Room, Bedroom 1, Laundry, Primary Bathroom, Full Bath, Half Bath
Basement Full
Main Level Bedrooms 3
Interior
Interior Features Walk-in Closet(s)
Hot Water Natural Gas
Heating Forced Air
Cooling Central A/C
Flooring Luxury Vinyl Plank, Laminated, Carpet
Fireplaces Number 1
Fireplaces Type Electric
Inclusions Washer, Dryer, Refrigerator, Dishwasher, Oven Range
Equipment Built-In Microwave, Dryer, Dishwasher, Microwave, Refrigerator, Washer, Oven/Range - Gas
Fireplace Y
Appliance Built-In Microwave, Dryer, Dishwasher, Microwave, Refrigerator, Washer, Oven/Range - Gas
Heat Source Natural Gas
Exterior
Exterior Feature Patio(s), Porch(es)
Garage Built In
Garage Spaces 2.0
Fence Fully
Waterfront N
Water Access N
Roof Type Asphalt,Fiberglass
Accessibility None
Porch Patio(s), Porch(es)
Attached Garage 2
Total Parking Spaces 2
Garage Y
Building
Story 1
Foundation Other
Sewer Public Sewer
Water Public
Architectural Style Ranch/Rambler
Level or Stories 1
Additional Building Above Grade, Below Grade
Structure Type Vaulted Ceilings
New Construction N
Schools
Elementary Schools Cetronia
Middle Schools Springhouse
High Schools Parkland
School District Parkland
Others
HOA Fee Include Snow Removal,Common Area Maintenance
Senior Community No
Tax ID 547623017069-00001
Ownership Fee Simple
SqFt Source Assessor
Acceptable Financing Cash, Conventional, FHA, VA
Horse Property N
Listing Terms Cash, Conventional, FHA, VA
Financing Cash,Conventional,FHA,VA
Special Listing Condition Standard







