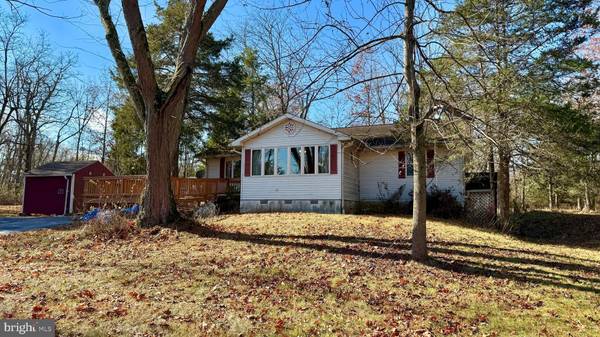
2617 ROUTE #212 Coopersburg, PA 18036
3 Beds
2 Baths
1,775 SqFt
UPDATED:
11/20/2024 11:33 PM
Key Details
Property Type Single Family Home
Sub Type Detached
Listing Status Pending
Purchase Type For Sale
Square Footage 1,775 sqft
Price per Sqft $225
Subdivision Silver Creek Estat
MLS Listing ID PABU2083074
Style Ranch/Rambler
Bedrooms 3
Full Baths 1
Half Baths 1
HOA Y/N N
Abv Grd Liv Area 1,375
Originating Board BRIGHT
Year Built 1979
Annual Tax Amount $4,990
Tax Year 2024
Lot Size 3.658 Acres
Acres 3.66
Lot Dimensions 0.00 x 0.00
Property Description
Location
State PA
County Bucks
Area Springfield Twp (10142)
Zoning RR
Rooms
Other Rooms Dining Room, Primary Bedroom, Bedroom 2, Bedroom 3, Kitchen, Family Room, Sun/Florida Room, Full Bath, Half Bath
Basement Partially Finished, Outside Entrance, Full
Main Level Bedrooms 3
Interior
Interior Features Attic, Dining Area, Stove - Wood, Wood Floors
Hot Water Electric
Heating Baseboard - Electric
Cooling Central A/C
Flooring Carpet, Hardwood, Vinyl
Inclusions Washer, dryer, refrigerator, freezer in basement, two tractors, and wood chipper as well as all remaining personal items on property.
Equipment Dishwasher, Dryer, Freezer, Microwave, Refrigerator, Stove, Washer
Fireplace N
Appliance Dishwasher, Dryer, Freezer, Microwave, Refrigerator, Stove, Washer
Heat Source Electric
Laundry Basement
Exterior
Garage Additional Storage Area, Garage Door Opener
Garage Spaces 6.0
Water Access N
Accessibility None
Total Parking Spaces 6
Garage Y
Building
Story 1
Foundation Block
Sewer On Site Septic
Water Well
Architectural Style Ranch/Rambler
Level or Stories 1
Additional Building Above Grade, Below Grade
New Construction N
Schools
School District Palisades
Others
Senior Community No
Tax ID 42-012-049-002
Ownership Fee Simple
SqFt Source Assessor
Acceptable Financing Cash, Conventional, FHA, VA
Listing Terms Cash, Conventional, FHA, VA
Financing Cash,Conventional,FHA,VA
Special Listing Condition Standard







