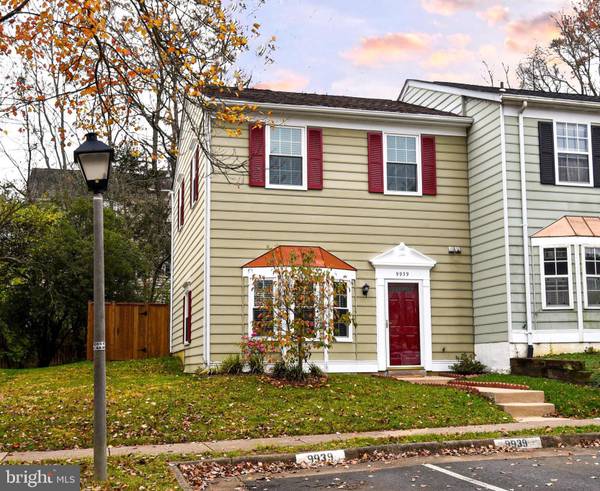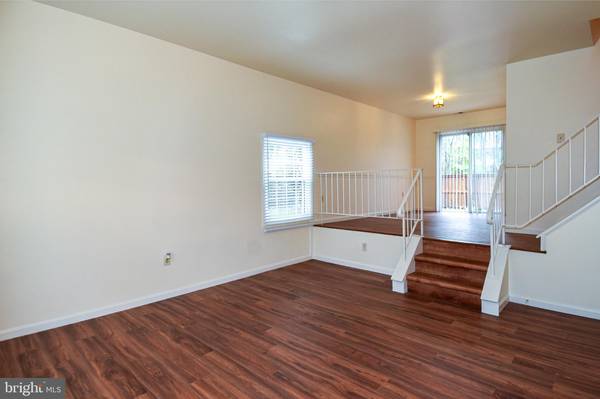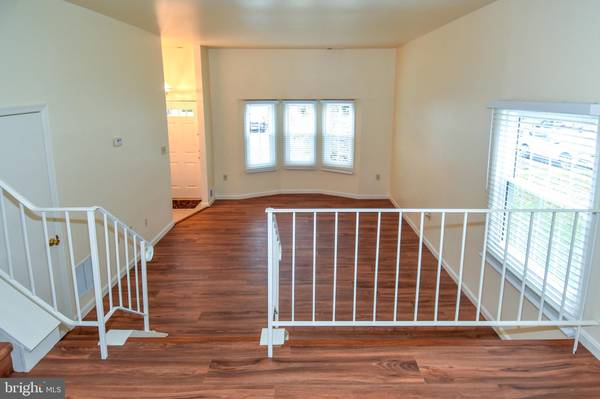
9939 CAPPERTON DR Oakton, VA 22124
3 Beds
2 Baths
1,220 SqFt
UPDATED:
11/21/2024 01:18 AM
Key Details
Property Type Townhouse
Sub Type End of Row/Townhouse
Listing Status Active
Purchase Type For Rent
Square Footage 1,220 sqft
Subdivision Blakelee
MLS Listing ID VAFX2211298
Style Traditional
Bedrooms 3
Full Baths 1
Half Baths 1
HOA Fees $43/mo
HOA Y/N Y
Abv Grd Liv Area 1,220
Originating Board BRIGHT
Year Built 1976
Lot Size 2,100 Sqft
Acres 0.05
Property Description
Step into a fresh space featuring neutral paint tones, luxury vinyl plank floors with a hardwood look, and an abundance of natural light throughout. The spacious living room features a bay window bump-out that floods the space with sunlight. Updated kitchen, multiple storage closets, new laundry. The dining room leads to a fenced-in patio—ideal for outdoor entertaining. A convenient powder room is also on the main level.
Upstairs, you’ll find three spacious bedrooms, all with ceiling fans, that share a beautifully updated full bathroom.
Unbeatable location! Less than a mile from the Vienna Metro. Walking distance to Oakton High School and a short walk to a bus stop with routes to the metro. Just minutes to Nottoway Park, Oak Marr Rec Center, Blake Lane Park, and the vibrant Mosaic District. Close to Vienna’s charming boutiques, restaurants, and entertainment options. Convenient access to major routes, including Rt. 66, Lee Highway, and Chain Bridge Road. This beautifully renovated townhouse offers both comfort and convenience, making it the perfect home!
Location
State VA
County Fairfax
Zoning 181
Interior
Hot Water Electric
Heating Forced Air
Cooling Central A/C
Fireplace N
Heat Source Electric
Exterior
Garage Spaces 2.0
Parking On Site 2
Waterfront N
Water Access N
Accessibility None
Total Parking Spaces 2
Garage N
Building
Story 2
Foundation Other
Sewer Public Sewer
Water Public
Architectural Style Traditional
Level or Stories 2
Additional Building Above Grade, Below Grade
New Construction N
Schools
School District Fairfax County Public Schools
Others
Pets Allowed N
Senior Community No
Tax ID 0483 32 0069
Ownership Other
SqFt Source Assessor
Miscellaneous HOA/Condo Fee







