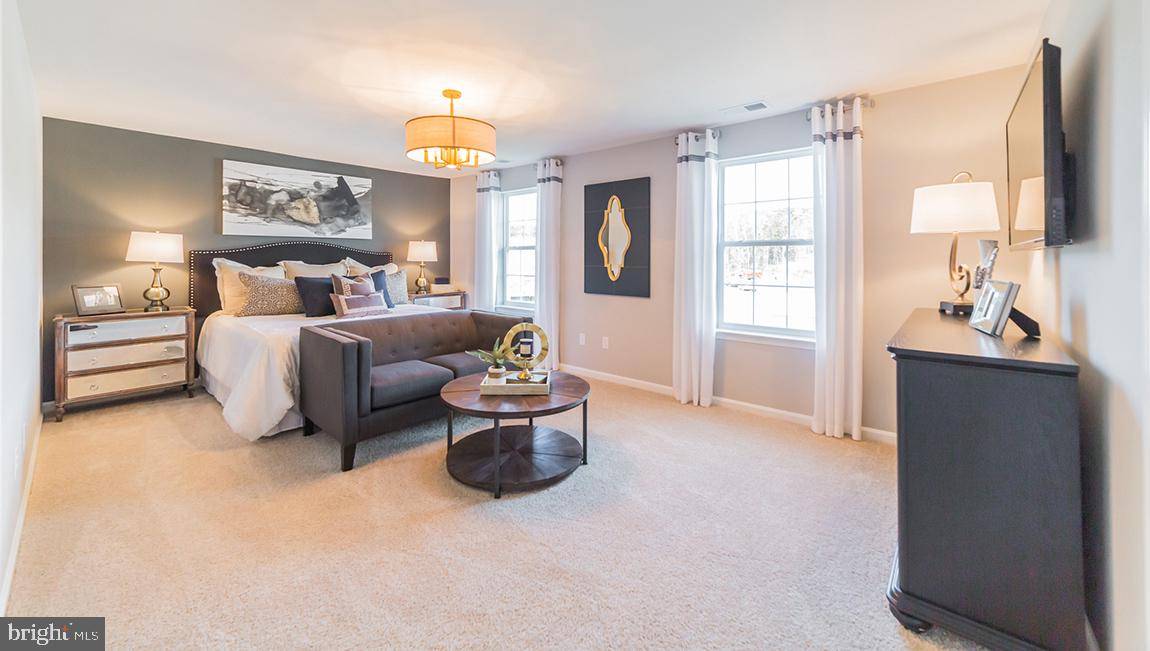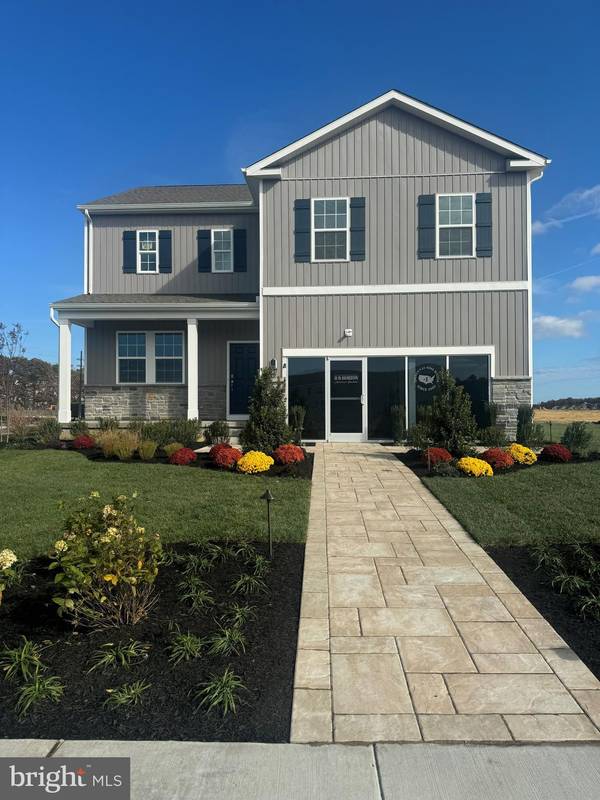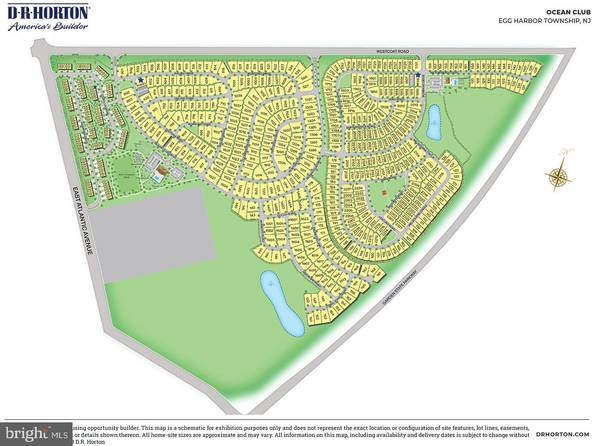
109 MALIBU DR Egg Harbor Township, NJ 08234
4 Beds
3 Baths
2,384 SqFt
UPDATED:
11/22/2024 06:16 AM
Key Details
Property Type Single Family Home
Sub Type Detached
Listing Status Active
Purchase Type For Sale
Square Footage 2,384 sqft
Price per Sqft $185
Subdivision Ocean Club
MLS Listing ID NJAC2015398
Style Craftsman
Bedrooms 4
Full Baths 2
Half Baths 1
HOA Fees $173/mo
HOA Y/N Y
Abv Grd Liv Area 2,384
Originating Board BRIGHT
Year Built 2024
Annual Tax Amount $9,000
Tax Year 2024
Lot Size 8,511 Sqft
Acres 0.2
Lot Dimensions 0.00 x 0.00
Property Description
The Galen is a stunning, luxury new construction home featuring 2,340 square feet of living space with 4 bedrooms, 2.5 baths and a 2-car garage. This Galen Floorplan is popular for a reason! Off the entry foyer is a flex room, this space can be used as a dining room, home office or play area! This living space flows nicely into the dining area and then kitchen, which highlights a large, modern island with plenty of counter space, quartz countertops, stainless steel appliances & large walk-in pantry. Upstairs, experience the roomy owner's suite with large walk-in closet and private owner's bath. There are 3 additional bedrooms all with plenty of closet space, a hall bath with double sinks and a second-floor laundry room, which simplifies an everyday chore! Getting the yard ready has never been easier as this homesite will feature full yard sod with irrigation, sprinkler system, perfectly complimenting the property you've been looking for!
*Your new home also comes complete with our Smart Home System featuring a Qolsys IQ Panel, Honeywell Z-Wave Thermostat, Amazon Echo Pop, Video doorbell, Eaton Z-Wave Switch and Kwikset Smart Door Lock. Ask about customizing your lighting experience with our Deako Light Switches, compatible with our Smart Home System! **Photos representative of plan only and may vary as built.
**Advertised pricing and any current incentives may be with the use of preferred lender. See Sales Representatives for details!
Location
State NJ
County Atlantic
Area Egg Harbor Twp (20108)
Zoning 505 RESIDENTIAL
Interior
Interior Features Combination Kitchen/Dining, Combination Kitchen/Living, Family Room Off Kitchen, Floor Plan - Open, Kitchen - Island, Pantry, Sprinkler System, Upgraded Countertops, Walk-in Closet(s)
Hot Water Natural Gas
Heating Forced Air
Cooling Central A/C
Flooring Carpet, Ceramic Tile, Luxury Vinyl Plank, Vinyl
Equipment Stainless Steel Appliances, Oven/Range - Gas, Microwave, Dishwasher, Disposal
Furnishings No
Fireplace N
Window Features Energy Efficient,Low-E
Appliance Stainless Steel Appliances, Oven/Range - Gas, Microwave, Dishwasher, Disposal
Heat Source Natural Gas
Laundry Hookup, Upper Floor
Exterior
Garage Inside Access
Garage Spaces 6.0
Utilities Available Under Ground
Water Access N
Roof Type Shingle
Accessibility Level Entry - Main
Attached Garage 2
Total Parking Spaces 6
Garage Y
Building
Lot Description Cleared
Story 2
Foundation Concrete Perimeter, Slab
Sewer Public Sewer
Water Well
Architectural Style Craftsman
Level or Stories 2
Additional Building Above Grade, Below Grade
New Construction Y
Schools
Middle Schools Fernwood
High Schools Egg Harbor Township
School District Egg Harbor Township Public Schools
Others
Pets Allowed Y
Senior Community No
Tax ID 09-00004-00260 06
Ownership Fee Simple
SqFt Source Estimated
Acceptable Financing VA, Conventional, FHA, Cash
Horse Property N
Listing Terms VA, Conventional, FHA, Cash
Financing VA,Conventional,FHA,Cash
Special Listing Condition Standard
Pets Description Number Limit







