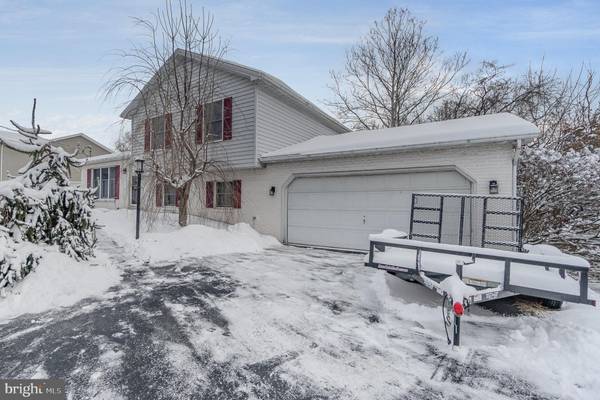GET MORE INFORMATION
$ 290,000
$ 285,000 1.8%
21 EISENHOWER BLVD Duncannon, PA 17020
3 Beds
2 Baths
1,785 SqFt
UPDATED:
Key Details
Sold Price $290,000
Property Type Single Family Home
Sub Type Detached
Listing Status Sold
Purchase Type For Sale
Square Footage 1,785 sqft
Price per Sqft $162
Subdivision None Available
MLS Listing ID PAPY2006798
Sold Date 02/26/25
Style Split Level
Bedrooms 3
Full Baths 1
Half Baths 1
HOA Y/N N
Abv Grd Liv Area 1,785
Originating Board BRIGHT
Year Built 1987
Annual Tax Amount $2,637
Tax Year 2023
Lot Size 0.410 Acres
Acres 0.41
Property Sub-Type Detached
Property Description
The upper floor features three cozy bedrooms and a full bath, providing comfortable accommodations for family and guests. On the main floor, you'll find a spacious living room, an updated kitchen, and a bright dining area that opens onto a rear deck through sliding glass doors – perfect for outdoor entertaining.
The lower level boasts a family room with a propane fireplace, a bonus room, a half bath, and access to the oversized 2-car garage. Another set of sliding glass doors leads from the bonus room to the lower deck and the backyard oasis, complete with an in-ground pool. The unfinished basement offers ample storage space and a laundry area.
This home is equipped with 3 mini-split systems for heating and cooling, supplemented by electric baseboard heat and a cozy propane fireplace. With a large driveway, ample storage, and serene outdoor spaces, this home offers a perfect blend of comfort and convenience.
Don't miss your chance to own this beautiful property in Duncannon – schedule your showing today!
Location
State PA
County Perry
Area Penn Twp (150210)
Zoning RESIDENTIAL
Rooms
Other Rooms Living Room, Dining Room, Kitchen, Family Room, Basement, Laundry, Utility Room, Bonus Room
Basement Unfinished, Poured Concrete
Interior
Interior Features Attic/House Fan
Hot Water Electric
Heating Baseboard - Electric, Wall Unit
Cooling Ductless/Mini-Split, Whole House Fan
Fireplaces Number 1
Fireplaces Type Gas/Propane
Equipment Built-In Microwave, Dishwasher, Dryer - Electric, Oven/Range - Electric, Refrigerator, Stainless Steel Appliances, Washer, Water Heater
Fireplace Y
Appliance Built-In Microwave, Dishwasher, Dryer - Electric, Oven/Range - Electric, Refrigerator, Stainless Steel Appliances, Washer, Water Heater
Heat Source Electric
Laundry Basement
Exterior
Exterior Feature Deck(s)
Parking Features Additional Storage Area, Garage - Front Entry, Garage Door Opener, Inside Access, Oversized
Garage Spaces 6.0
Fence Fully, Rear
Pool Fenced, In Ground, Vinyl
Water Access N
Roof Type Shingle
Accessibility 2+ Access Exits
Porch Deck(s)
Attached Garage 2
Total Parking Spaces 6
Garage Y
Building
Lot Description Front Yard, Rear Yard, SideYard(s)
Story 3
Foundation Block
Sewer Public Sewer
Water Public
Architectural Style Split Level
Level or Stories 3
Additional Building Above Grade, Below Grade
New Construction N
Schools
Elementary Schools Susquenita
Middle Schools Susquenita
High Schools Susquenita
School District Susquenita
Others
Pets Allowed Y
Senior Community No
Tax ID 210-104.02-060.000
Ownership Fee Simple
SqFt Source Assessor
Acceptable Financing Cash, FHA, Conventional, VA, USDA
Listing Terms Cash, FHA, Conventional, VA, USDA
Financing Cash,FHA,Conventional,VA,USDA
Special Listing Condition Standard
Pets Allowed No Pet Restrictions

Bought with WALT EBY • Walt Eby Real Estate Inc.





