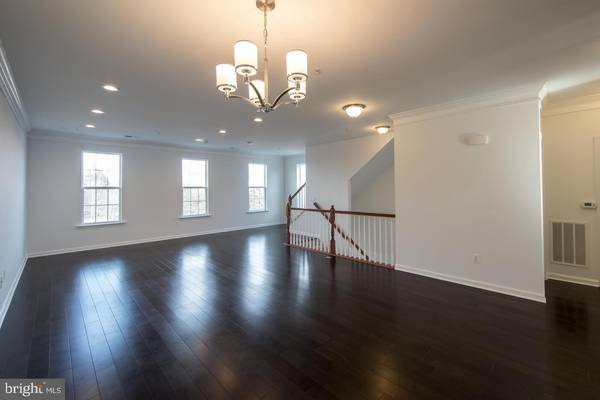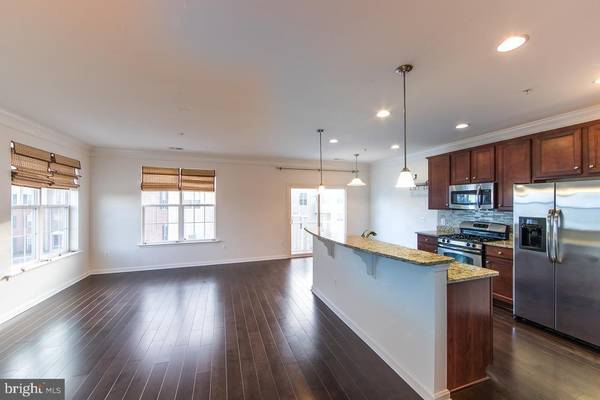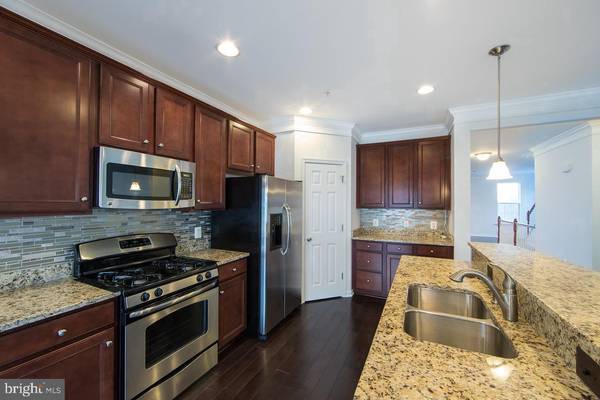43871 CENTERGATE DR Ashburn, VA 20148
3 Beds
4 Baths
2,688 SqFt
UPDATED:
02/26/2025 11:06 AM
Key Details
Property Type Townhouse
Sub Type End of Row/Townhouse
Listing Status Active
Purchase Type For Rent
Square Footage 2,688 sqft
Subdivision Residences At Dulles Prk
MLS Listing ID VALO2089102
Style Other
Bedrooms 3
Full Baths 2
Half Baths 2
HOA Y/N N
Abv Grd Liv Area 2,688
Originating Board BRIGHT
Year Built 2011
Property Sub-Type End of Row/Townhouse
Property Description
Location
State VA
County Loudoun
Zoning PDTRC
Rooms
Other Rooms Living Room, Dining Room, Bedroom 2, Bedroom 3, Kitchen, Foyer, Bedroom 1, Bathroom 1, Bathroom 2
Interior
Interior Features Bathroom - Tub Shower, Ceiling Fan(s), Crown Moldings, Dining Area, Floor Plan - Open, Kitchen - Eat-In, Kitchen - Gourmet, Kitchen - Island, Kitchen - Table Space, Walk-in Closet(s), Wood Floors, Upgraded Countertops
Hot Water Natural Gas
Cooling Ceiling Fan(s), Central A/C
Equipment Built-In Microwave, Dishwasher, Disposal, Dryer, Exhaust Fan, ENERGY STAR Refrigerator, Icemaker, Oven/Range - Electric, Range Hood, Refrigerator, Microwave, Stove, Washer
Fireplace N
Appliance Built-In Microwave, Dishwasher, Disposal, Dryer, Exhaust Fan, ENERGY STAR Refrigerator, Icemaker, Oven/Range - Electric, Range Hood, Refrigerator, Microwave, Stove, Washer
Heat Source Natural Gas
Exterior
Parking Features Garage - Front Entry, Garage Door Opener
Garage Spaces 1.0
Water Access N
Accessibility None
Attached Garage 1
Total Parking Spaces 1
Garage Y
Building
Story 2.5
Foundation Slab
Sewer Public Septic, Public Sewer
Water Public
Architectural Style Other
Level or Stories 2.5
Additional Building Above Grade, Below Grade
New Construction N
Schools
School District Loudoun County Public Schools
Others
Pets Allowed Y
Senior Community No
Tax ID 089174437009
Ownership Other
SqFt Source Assessor
Pets Allowed Case by Case Basis






