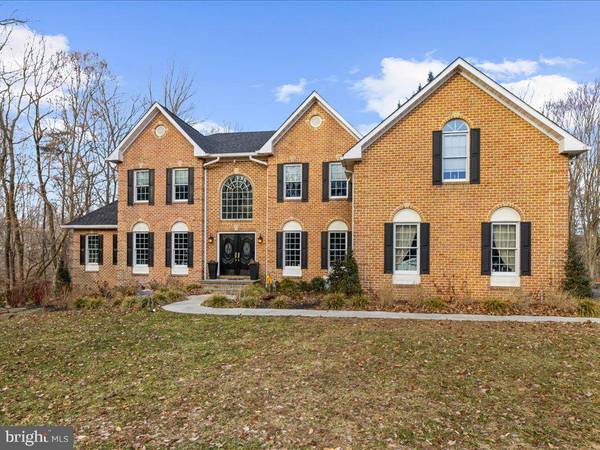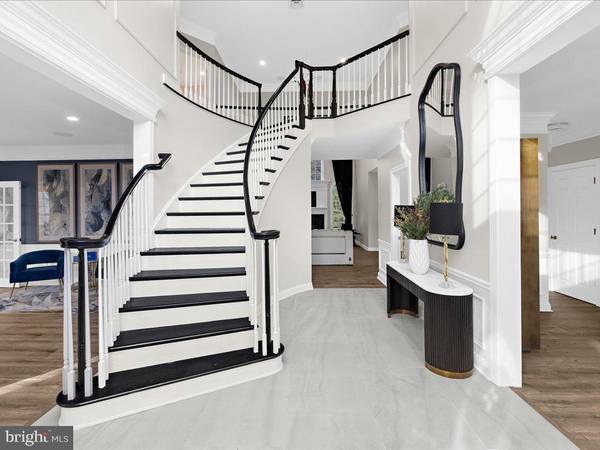1508 CORNERSTONE CT Crownsville, MD 21032
4 Beds
5 Baths
7,454 SqFt
UPDATED:
02/25/2025 05:09 PM
Key Details
Property Type Single Family Home
Sub Type Detached
Listing Status Coming Soon
Purchase Type For Sale
Square Footage 7,454 sqft
Price per Sqft $211
Subdivision St Stephens Farms
MLS Listing ID MDAA2104738
Style Colonial
Bedrooms 4
Full Baths 4
Half Baths 1
HOA Fees $1,100/ann
HOA Y/N Y
Abv Grd Liv Area 4,908
Originating Board BRIGHT
Year Built 2003
Annual Tax Amount $10,567
Tax Year 2024
Lot Size 0.950 Acres
Acres 0.95
Property Sub-Type Detached
Property Description
Location
State MD
County Anne Arundel
Zoning R1
Rooms
Other Rooms Living Room, Dining Room, Kitchen, Family Room, Foyer, Laundry, Office, Bonus Room, Conservatory Room
Basement Daylight, Full, Fully Finished, Outside Entrance, Interior Access, Heated, Windows
Interior
Interior Features 2nd Kitchen, Additional Stairway, Bar, Bathroom - Walk-In Shower, Bathroom - Soaking Tub, Carpet, Ceiling Fan(s), Crown Moldings, Curved Staircase, Dining Area, Formal/Separate Dining Room, Kitchen - Gourmet, Kitchen - Island, Kitchen - Table Space, Pantry, Recessed Lighting, Sound System, Upgraded Countertops, Wainscotting, Walk-in Closet(s), Water Treat System, Wine Storage, Wood Floors, Other
Hot Water Natural Gas
Heating Forced Air, Zoned
Cooling Central A/C, Ceiling Fan(s), Zoned
Flooring Carpet, Ceramic Tile, Hardwood, Luxury Vinyl Plank, Wood
Fireplaces Number 2
Fireplaces Type Double Sided, Fireplace - Glass Doors, Electric
Equipment Built-In Microwave, Dishwasher, Dryer - Front Loading, Exhaust Fan, Extra Refrigerator/Freezer, Icemaker, Oven - Double, Oven - Wall, Stainless Steel Appliances, Stove, Washer - Front Loading, Water Heater
Fireplace Y
Window Features Atrium
Appliance Built-In Microwave, Dishwasher, Dryer - Front Loading, Exhaust Fan, Extra Refrigerator/Freezer, Icemaker, Oven - Double, Oven - Wall, Stainless Steel Appliances, Stove, Washer - Front Loading, Water Heater
Heat Source Natural Gas
Laundry Main Floor
Exterior
Parking Features Garage - Side Entry
Garage Spaces 3.0
Water Access N
Accessibility None
Attached Garage 3
Total Parking Spaces 3
Garage Y
Building
Story 3
Foundation Block
Sewer Private Septic Tank
Water Well
Architectural Style Colonial
Level or Stories 3
Additional Building Above Grade, Below Grade
Structure Type 2 Story Ceilings,9'+ Ceilings,Tray Ceilings
New Construction N
Schools
School District Anne Arundel County Public Schools
Others
HOA Fee Include Common Area Maintenance
Senior Community No
Tax ID 020275690211143
Ownership Fee Simple
SqFt Source Assessor
Special Listing Condition Standard






