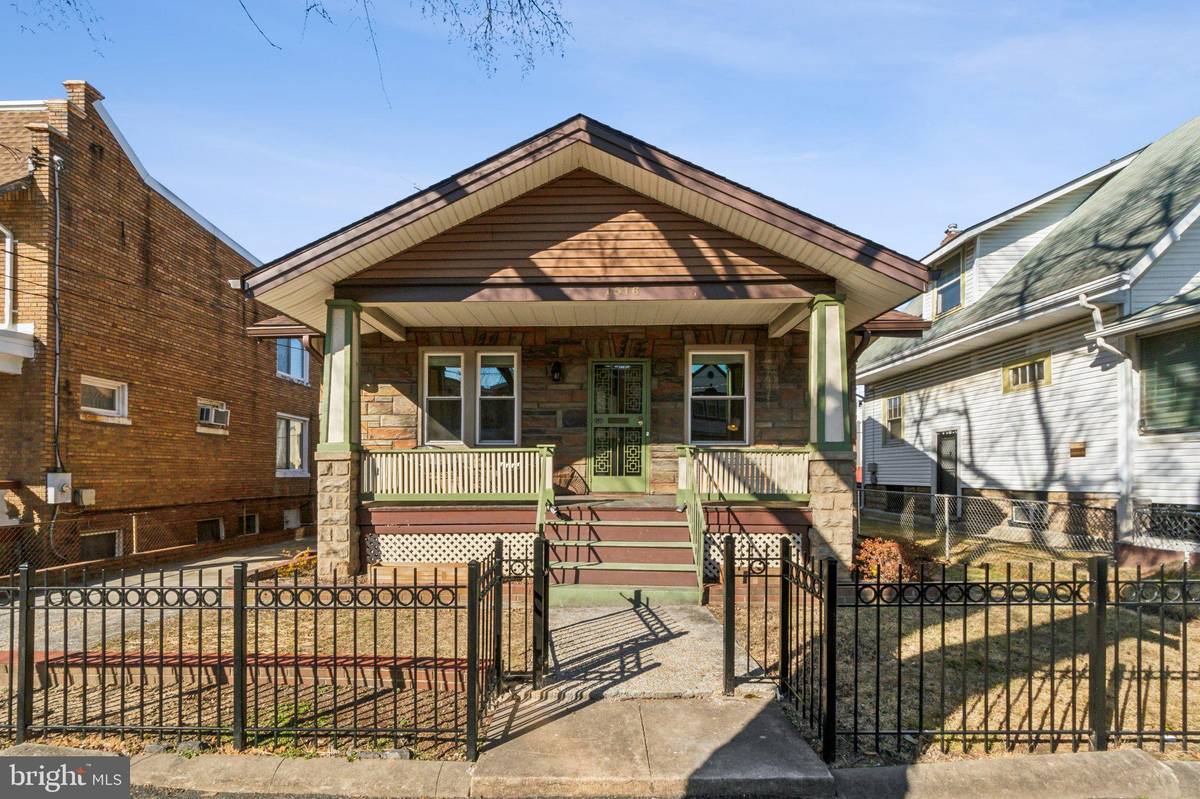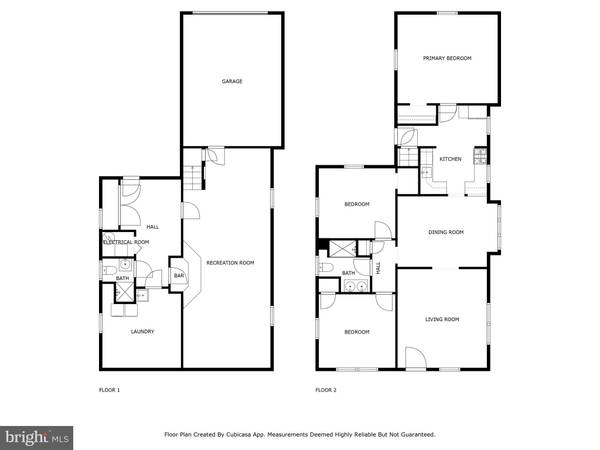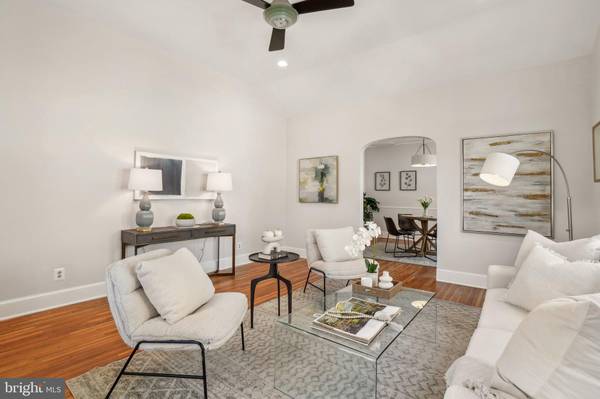1516 S S ST SE Washington, DC 20020
3 Beds
2 Baths
2,558 SqFt
OPEN HOUSE
Fri Feb 28, 5:30pm - 6:30pm
Sun Mar 02, 1:00pm - 3:00pm
UPDATED:
02/26/2025 04:29 PM
Key Details
Property Type Single Family Home
Sub Type Detached
Listing Status Coming Soon
Purchase Type For Sale
Square Footage 2,558 sqft
Price per Sqft $205
Subdivision Fairlawn
MLS Listing ID DCDC2174980
Style Bungalow
Bedrooms 3
Full Baths 2
HOA Y/N N
Abv Grd Liv Area 1,391
Originating Board BRIGHT
Year Built 1922
Annual Tax Amount $3,324
Tax Year 2024
Lot Size 3,708 Sqft
Acres 0.09
Property Sub-Type Detached
Property Description
Location
State DC
County Washington
Zoning R-3
Rooms
Basement Daylight, Partial, Connecting Stairway, Walkout Stairs, Rear Entrance
Main Level Bedrooms 3
Interior
Interior Features Floor Plan - Traditional, Recessed Lighting, Bathroom - Walk-In Shower, Ceiling Fan(s), Entry Level Bedroom, Formal/Separate Dining Room, Wood Floors, Wet/Dry Bar, Upgraded Countertops
Hot Water Natural Gas
Heating Radiator
Cooling Central A/C
Flooring Hardwood, Ceramic Tile
Inclusions Please see disclosures.
Equipment Stainless Steel Appliances, Built-In Microwave, Dishwasher, Disposal, Oven/Range - Gas, Refrigerator, Washer, Dryer
Furnishings No
Fireplace N
Appliance Stainless Steel Appliances, Built-In Microwave, Dishwasher, Disposal, Oven/Range - Gas, Refrigerator, Washer, Dryer
Heat Source Natural Gas
Laundry Lower Floor
Exterior
Exterior Feature Porch(es)
Parking Features Garage - Rear Entry, Inside Access
Garage Spaces 3.0
Fence Rear, Wood
Water Access N
Accessibility None
Porch Porch(es)
Road Frontage City/County
Attached Garage 1
Total Parking Spaces 3
Garage Y
Building
Story 2
Foundation Slab
Sewer Public Sewer
Water Public
Architectural Style Bungalow
Level or Stories 2
Additional Building Above Grade, Below Grade
New Construction N
Schools
Elementary Schools Ketcham
Middle Schools Kramer
High Schools Anacostia
School District District Of Columbia Public Schools
Others
Pets Allowed Y
Senior Community No
Tax ID 5604//0100
Ownership Fee Simple
SqFt Source Assessor
Acceptable Financing Cash, Conventional, FHA, VA
Horse Property N
Listing Terms Cash, Conventional, FHA, VA
Financing Cash,Conventional,FHA,VA
Special Listing Condition Standard
Pets Allowed No Pet Restrictions
Virtual Tour https://listings.hdbros.com/sites/benopjl/unbranded






