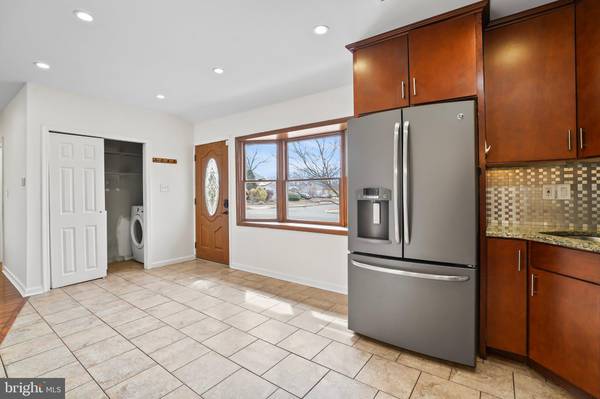296 THORNRIDGE DR Levittown, PA 19054
6 Beds
2 Baths
1,930 SqFt
OPEN HOUSE
Sat Mar 01, 12:00pm - 3:00pm
Sun Mar 02, 12:00pm - 3:00pm
UPDATED:
02/26/2025 08:07 PM
Key Details
Property Type Single Family Home
Sub Type Detached
Listing Status Active
Purchase Type For Sale
Square Footage 1,930 sqft
Price per Sqft $266
Subdivision Thornridge
MLS Listing ID PABU2088690
Style Colonial
Bedrooms 6
Full Baths 2
HOA Y/N N
Abv Grd Liv Area 1,930
Originating Board BRIGHT
Year Built 1953
Annual Tax Amount $6,161
Tax Year 2024
Lot Size 8,400 Sqft
Acres 0.19
Lot Dimensions 70.00 x 120.00
Property Sub-Type Detached
Property Description
Upstairs, you'll find four additional bedrooms, providing plenty of room for family members or guests, along with a second full bathroom for added convenience. The well-designed layout ensures both privacy and functionality, making this home perfect for multi-generational living or those needing extra space. Step outside into your private backyard oasis, where an in-ground pool awaits—perfect for summer relaxation, entertaining, or simply unwinding after a long day.
Situated in a desirable neighborhood, this home offers easy access to top-rated schools, parks, shopping, dining, and major highways, making commuting a breeze. With its spacious design, fantastic outdoor space, and unbeatable location, 296 Thornridge Dr is a must-see. Don't miss the opportunity to make this incredible home yours—schedule your showing today!
Location
State PA
County Bucks
Area Falls Twp (10113)
Zoning NCR
Rooms
Other Rooms Living Room, Primary Bedroom, Bedroom 2, Bedroom 3, Bedroom 4, Kitchen, Bedroom 1, Bedroom 6
Main Level Bedrooms 2
Interior
Interior Features Kitchen - Eat-In
Hot Water Electric
Heating Forced Air
Cooling Central A/C
Flooring Laminated
Fireplaces Number 1
Fireplaces Type Wood
Inclusions All Kitchen Appliances, Washer & Dryer, Deep Freezer in Garage.
Equipment Built-In Microwave, Dishwasher, Refrigerator, Oven/Range - Electric, Washer, Dryer
Fireplace Y
Appliance Built-In Microwave, Dishwasher, Refrigerator, Oven/Range - Electric, Washer, Dryer
Heat Source Electric
Laundry Main Floor
Exterior
Exterior Feature Patio(s)
Garage Spaces 5.0
Water Access N
Roof Type Shingle
Accessibility None
Porch Patio(s)
Total Parking Spaces 5
Garage N
Building
Story 2
Foundation Slab
Sewer Public Sewer
Water Public
Architectural Style Colonial
Level or Stories 2
Additional Building Above Grade, Below Grade
New Construction N
Schools
High Schools Pennsbury East & West
School District Pennsbury
Others
Pets Allowed Y
Senior Community No
Tax ID 13-023-245
Ownership Fee Simple
SqFt Source Assessor
Acceptable Financing Cash, Conventional, FHA, VA
Listing Terms Cash, Conventional, FHA, VA
Financing Cash,Conventional,FHA,VA
Special Listing Condition Standard
Pets Allowed No Pet Restrictions
Virtual Tour https://www.youtube.com/shorts/dKoeM0IHdNE






