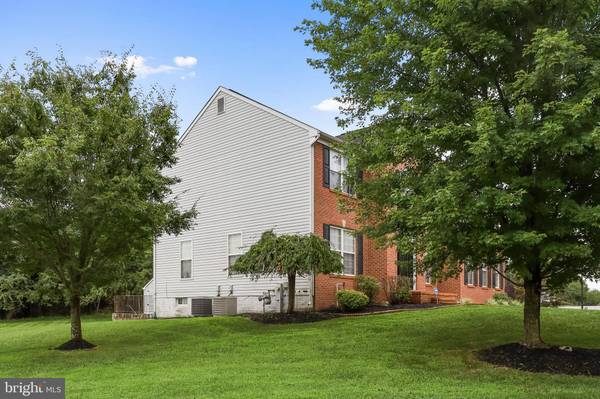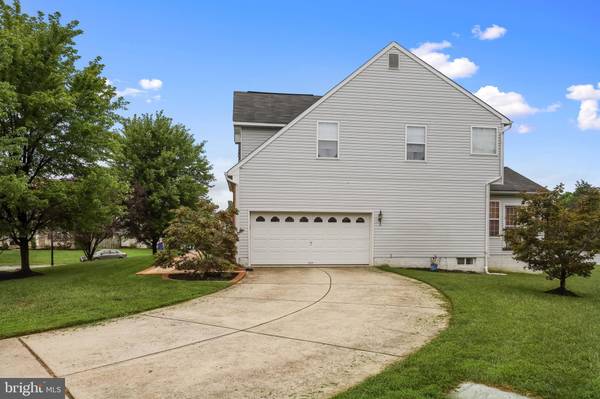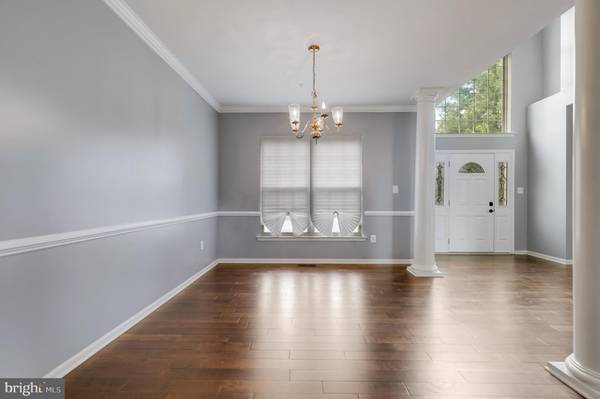$580,000
$580,000
For more information regarding the value of a property, please contact us for a free consultation.
8205 RIVER PARK RD Bowie, MD 20715
4 Beds
4 Baths
5,122 SqFt
Key Details
Sold Price $580,000
Property Type Single Family Home
Sub Type Detached
Listing Status Sold
Purchase Type For Sale
Square Footage 5,122 sqft
Price per Sqft $113
Subdivision Saddlebrook
MLS Listing ID MDPG579796
Sold Date 10/05/20
Style Colonial
Bedrooms 4
Full Baths 3
Half Baths 1
HOA Y/N N
Abv Grd Liv Area 3,622
Originating Board BRIGHT
Year Built 2002
Annual Tax Amount $7,851
Tax Year 2019
Lot Size 0.336 Acres
Acres 0.34
Property Description
Fall in love with this impressive and stunning colonial with over 5300 sq ft of living space and boasts a grand open floor plan that is great for entertaining. . Enter into this breath-taking open and classic beauty that features hardwood floors throughout the main level . Be fascinated with this charmer with 4 bedrooms, 3.5 bathrooms and a side loading garage. The heart of the home is the kitchen and family room. The kitchen does not disappoint. From the spacious and open gourmet kitchen with black appliances with granite countertops, this is a true stunner. Relax in your spacious family room with tons of windows and a fireplace or move the fun down to the fully finished basement with a rec room. Retire into your Owner's Suite featuring a sitting room with a fireplace, en suite with stunning tub, dual vanities and huge walk-in closet. This one is a perfect 10! Run, don't walk to see this home as it will not last! *** OFFERS DUE SUNDAY AT 3PM***SEND HIGHEST AND BEST!
Location
State MD
County Prince Georges
Zoning RR
Rooms
Basement Other
Interior
Interior Features Recessed Lighting, Floor Plan - Traditional, Kitchen - Gourmet, Kitchen - Island, Store/Office, Chair Railings, Attic, Breakfast Area, Primary Bath(s), Walk-in Closet(s), Wood Floors, Stall Shower, Formal/Separate Dining Room, Dining Area, Crown Moldings, Ceiling Fan(s), Carpet
Hot Water Natural Gas
Heating Forced Air
Cooling Central A/C
Fireplaces Number 1
Heat Source Natural Gas
Exterior
Garage Garage - Front Entry
Garage Spaces 2.0
Waterfront N
Water Access N
Accessibility None
Attached Garage 2
Total Parking Spaces 2
Garage Y
Building
Story 3
Sewer Public Sewer
Water Public
Architectural Style Colonial
Level or Stories 3
Additional Building Above Grade, Below Grade
New Construction N
Schools
Elementary Schools Yorktown
Middle Schools Samuel Ogle
High Schools Bowie
School District Prince George'S County Public Schools
Others
Senior Community No
Tax ID 17143090602
Ownership Fee Simple
SqFt Source Assessor
Special Listing Condition Standard
Read Less
Want to know what your home might be worth? Contact us for a FREE valuation!

Our team is ready to help you sell your home for the highest possible price ASAP

Bought with Patricia Ofori • RLAH @properties






