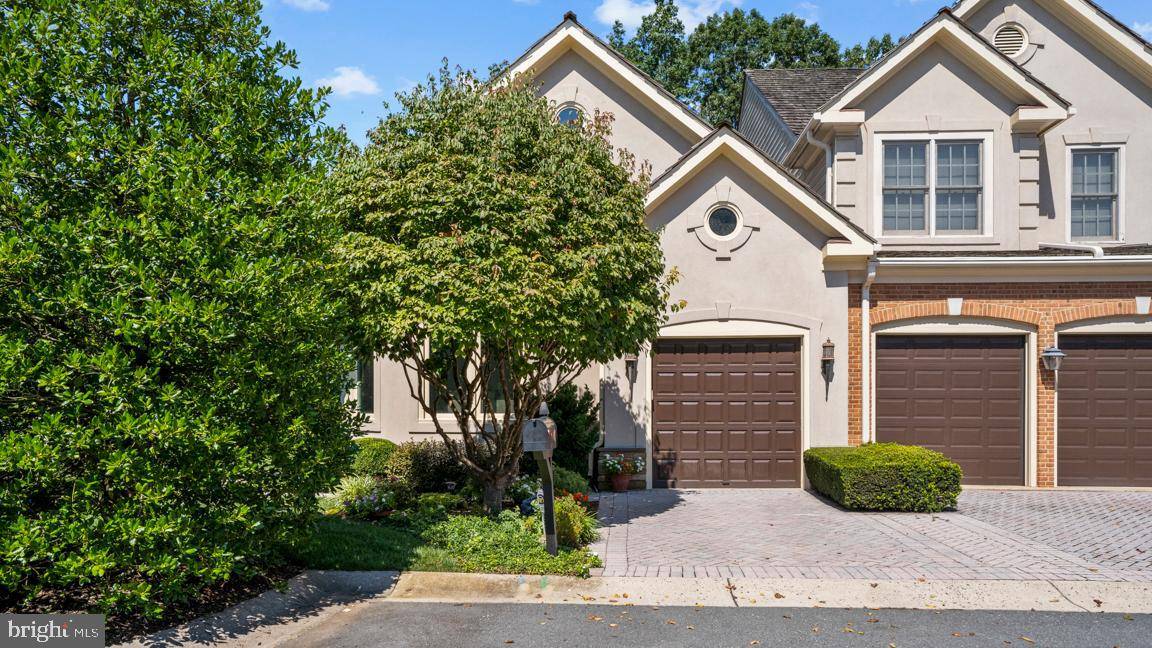$900,000
$869,000
3.6%For more information regarding the value of a property, please contact us for a free consultation.
11100 POTOMAC CREST DR Potomac, MD 20854
5 Beds
3 Baths
3,712 SqFt
Key Details
Sold Price $900,000
Property Type Single Family Home
Sub Type Twin/Semi-Detached
Listing Status Sold
Purchase Type For Sale
Square Footage 3,712 sqft
Price per Sqft $242
Subdivision Potomac Crest
MLS Listing ID MDMC723470
Sold Date 10/30/20
Style Ranch/Rambler
Bedrooms 5
Full Baths 3
HOA Fees $125/mo
HOA Y/N Y
Abv Grd Liv Area 2,012
Originating Board BRIGHT
Year Built 1995
Annual Tax Amount $8,526
Tax Year 2019
Lot Size 5,528 Sqft
Acres 0.13
Property Description
CUSTOM DESIGNED ATTACHED RAMBLER/RANCH HOUSE WITH PRIMARY BEDROOM ON THE MAIN LEVEL* Most of the home remodeled just 3 years ago*Just Gorgeous in Excellent Move-In Condition*Shows like a New Home* 2nd Bedroom/Den also on the Main Level*Lower Level is completely carpeted and features a tremendous Family Room and an additional 3 bedrooms and full bath* Two large finished Storage Rooms*Hardwood floors throughout the Main level and a beautiful Marble Foyer in the entrance way*Kitchen offers Quartz counter tops, almost new appliances (Brand New Dishwasher) and a Gas stove*Kitchen cabinets, backsplash and Counter Tops 3 years old* Breakfast Area and Den leads out to a great Trex Deck! Master suite features walk-in closet and New Master Bathroom with a Walk-in Shower and Tub just completed 3 years old. Large Formal Dining Room and Expansive open living room*This Gem also highlights a Ceder Shack Roof installed in 2014, New windows installed throughout the house in July 2018 with Casement windows in the living and dining room, two ceiling fans, Hot Water Heater 3 years old, Humidifier 5 years old, Pull down Attic with Stairs and extra instalation installed. Fantastic closet space throughout the home* Alarm System, Sprinkler System, All window Treatment convey and Lighting Fixtures*Breathtaking Lush Landscaping surrouds the house * Brick Patio located beneath the outside Deck** Convenient and close to Cabin John Shopping Center with a Giant Grocery Store, CVS, many retail stores and restaurants*Near Montgomery Mall , Cabin John Regional Park and convenient to almost anywhere in the area you may want to go**Garage attached*Driveway and Walkway also repaved*Lower level has a side exit door to the outside*Great opportunity for easy private living on 2 levels with 2 bedrooms including the Primary Bedroom on the Main Level**You will be impressed*Don't Miss this Jewel in Cabin John/ Potomac Crest****
Location
State MD
County Montgomery
Zoning R90
Direction South
Rooms
Other Rooms Living Room, Dining Room, Primary Bedroom, Bedroom 2, Bedroom 3, Kitchen, Family Room, Den, Foyer, Breakfast Room, Bedroom 1, Bathroom 2
Basement Outside Entrance, Heated, Improved, Side Entrance, Sump Pump, Windows
Main Level Bedrooms 2
Interior
Hot Water Natural Gas
Heating Central, Zoned
Cooling Zoned, Central A/C
Flooring Hardwood, Carpet, Marble
Equipment Built-In Microwave, Cooktop, Dishwasher, Disposal, Exhaust Fan, Humidifier, Icemaker, Oven - Self Cleaning, Oven/Range - Gas, Range Hood, Refrigerator, Stainless Steel Appliances, Washer, Water Heater
Fireplace N
Window Features Double Pane,Energy Efficient,Screens,Casement
Appliance Built-In Microwave, Cooktop, Dishwasher, Disposal, Exhaust Fan, Humidifier, Icemaker, Oven - Self Cleaning, Oven/Range - Gas, Range Hood, Refrigerator, Stainless Steel Appliances, Washer, Water Heater
Heat Source Natural Gas
Laundry Lower Floor
Exterior
Exterior Feature Deck(s), Patio(s)
Garage Garage - Front Entry, Garage Door Opener
Garage Spaces 1.0
Utilities Available Cable TV, Natural Gas Available, Sewer Available, Water Available
Waterfront N
Water Access N
View Trees/Woods, Street, Scenic Vista
Accessibility Level Entry - Main
Porch Deck(s), Patio(s)
Road Frontage City/County
Attached Garage 1
Total Parking Spaces 1
Garage Y
Building
Lot Description Backs to Trees, Landscaping
Story 2
Sewer Public Sewer
Water Public
Architectural Style Ranch/Rambler
Level or Stories 2
Additional Building Above Grade, Below Grade
New Construction N
Schools
Elementary Schools Beverly Farms
Middle Schools Herbert Hoover
High Schools Winston Churchill
School District Montgomery County Public Schools
Others
Pets Allowed Y
HOA Fee Include Common Area Maintenance,Snow Removal,Other
Senior Community No
Tax ID 161002916121
Ownership Fee Simple
SqFt Source Assessor
Security Features Security System,Smoke Detector
Acceptable Financing Cash, Conventional
Listing Terms Cash, Conventional
Financing Cash,Conventional
Special Listing Condition Standard
Pets Description No Pet Restrictions
Read Less
Want to know what your home might be worth? Contact us for a FREE valuation!

Our team is ready to help you sell your home for the highest possible price ASAP

Bought with Nitesh Patel • Evergreen Properties






