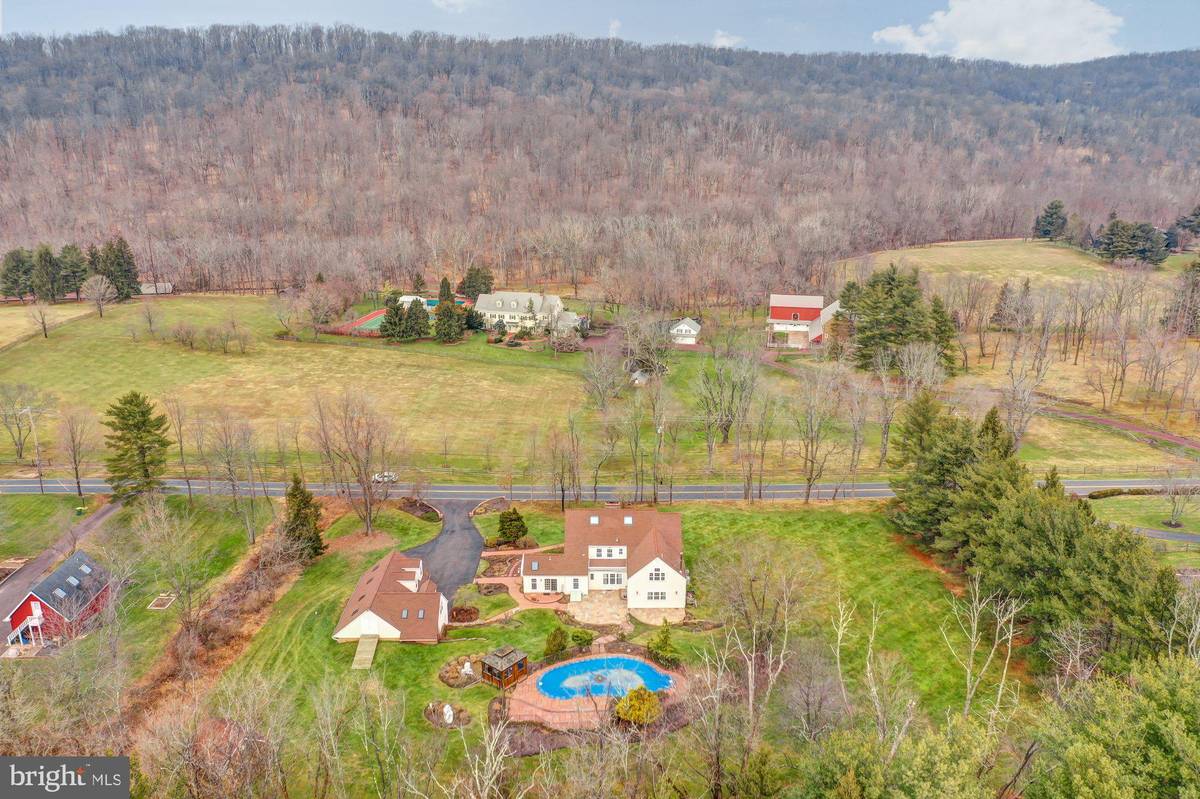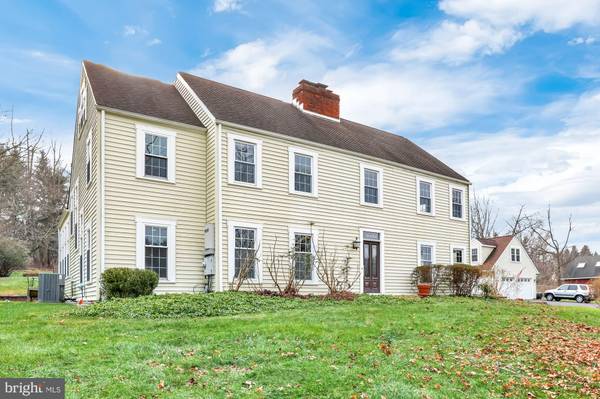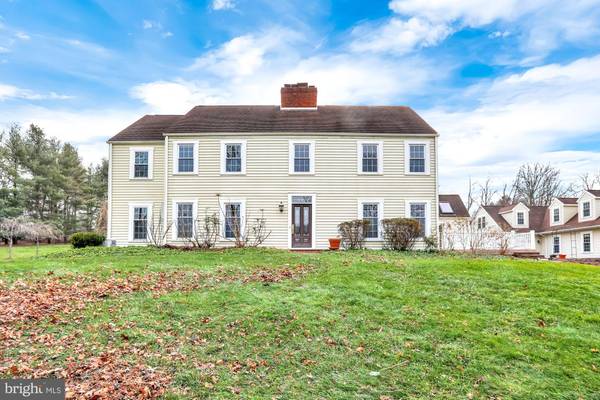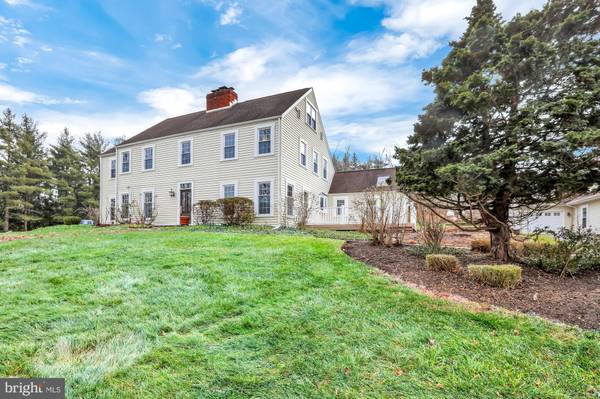$1,050,000
$1,050,000
For more information regarding the value of a property, please contact us for a free consultation.
630 PINEVILLE RD Newtown, PA 18940
3 Beds
3 Baths
5,949 SqFt
Key Details
Sold Price $1,050,000
Property Type Single Family Home
Sub Type Detached
Listing Status Sold
Purchase Type For Sale
Square Footage 5,949 sqft
Price per Sqft $176
Subdivision Jericho Hill
MLS Listing ID PABU518638
Sold Date 04/30/21
Style Salt Box
Bedrooms 3
Full Baths 2
Half Baths 1
HOA Y/N N
Abv Grd Liv Area 5,449
Originating Board BRIGHT
Year Built 1973
Annual Tax Amount $11,662
Tax Year 2021
Lot Size 2.130 Acres
Acres 2.13
Lot Dimensions 0.00 x 0.00
Property Description
Welcome home to 630 Pineville Rd. set in beautiful bucolic Bucks county! Perfect for escaping from the city but with easy access to NYC; Philadelphia and DC. An extensive property boasting 5,449 sq. ft. of living space; large garage offering up to 5 spaces depending on vehicle size; on driveway parking for another4 vehicles; huge office and storage space; workshop; pool house; pool; patio with awning; deck and hardscaping. The third floor has been finished offering potential use as a fourth bedroom and sitting area. The second floor stairs landing area could be used as an office. Offering a host of options for fine living, home working and leisure this fantastic property is a "Must See". The impressive list of features includes finished partial basement, ideal for a games room; the first floor boasts a mud room with half bath; large kitchen with new oven and large island featuring a gas cook top; butlers pantry area with sink; dining area adjacent to the kitchen; family room with fireplace; spacious living room with wood burning stove; feature staircase; A/V room with fireplace, this room could be used as a further sitting room or games room; the second floor has the master bedroom which has 2 large closets, fireplace and full bath; 2 more bedrooms and a full bathroom; office area; the third floor finished attic could be used as a fourth bedroom and sitting area. A back up generator provides peace of mind in case of electrical supply failure. The garage has been fitted with an adjustable racking system throughout the first floor. The spacious second floor has a separate entry way to the back. Ideal for equipment access direct to the attic. The space would be ideal as an office. The large workshop is a separate building to the rear with electrical service. The large rear patio area is ideal for entertaining and out door dining, featuring a powered awning making it comfortable and inviting during most months in the year. Walk up the path to the pool. It is heated and features a pool house. The perfect size for entertaining. Originally built in 1973, this property has been extensively expanded and improved and offers expansive living space with a splendid view of Jericho Mountain. Ideally located close to major transportation routes, I95/295 Rt 202, rail links to NYC, Philadelphia and Washington DC. Trenton Mercer airport (TTN) is a convenient. 15 minute drive away offering a wide range of popular domestic routes. Conveniently placed for local dining, shopping and leisure activities in nearby Newtown, New Hope, Doylestown and the Delaware Valley. The Jersey shore is easily accessible to the East and the Poconos to the North West.
Location
State PA
County Bucks
Area Upper Makefield Twp (10147)
Zoning CM
Rooms
Other Rooms Bedroom 2, Bedroom 3, Basement, Bedroom 1, Attic
Basement Partial, Partially Finished
Interior
Interior Features Additional Stairway, Family Room Off Kitchen, Floor Plan - Traditional, Recessed Lighting, Store/Office, Walk-in Closet(s), Wood Floors, Wood Stove, Carpet, Ceiling Fan(s), Chair Railings, Skylight(s)
Hot Water Propane
Heating Forced Air, Wood Burn Stove
Cooling Central A/C
Flooring Hardwood, Ceramic Tile, Carpet
Fireplaces Number 3
Fireplaces Type Mantel(s)
Equipment Built-In Microwave, Cooktop, Dishwasher, Dryer, Washer, Oven - Single
Fireplace Y
Appliance Built-In Microwave, Cooktop, Dishwasher, Dryer, Washer, Oven - Single
Heat Source Propane - Owned
Exterior
Exterior Feature Patio(s), Deck(s)
Garage Additional Storage Area, Garage Door Opener, Other
Garage Spaces 5.0
Pool In Ground, Concrete, Heated
Utilities Available Cable TV, Propane, Electric Available, Phone
Water Access N
View Scenic Vista
Accessibility None
Porch Patio(s), Deck(s)
Total Parking Spaces 5
Garage Y
Building
Lot Description Landscaping, Not In Development, Sloping, Vegetation Planting
Story 3
Sewer On Site Septic
Water Well
Architectural Style Salt Box
Level or Stories 3
Additional Building Above Grade, Below Grade
New Construction N
Schools
School District Council Rock
Others
Senior Community No
Tax ID 47-030-032
Ownership Fee Simple
SqFt Source Estimated
Security Features Security System
Acceptable Financing Cash, Conventional
Listing Terms Cash, Conventional
Financing Cash,Conventional
Special Listing Condition Standard
Read Less
Want to know what your home might be worth? Contact us for a FREE valuation!

Our team is ready to help you sell your home for the highest possible price ASAP

Bought with Thomas P McGovern • Equity Pennsylvania Real Estate






