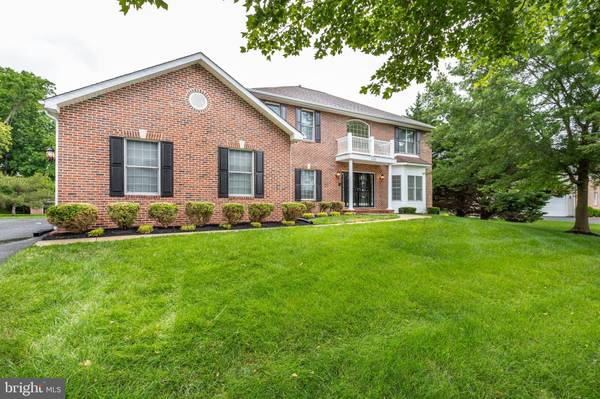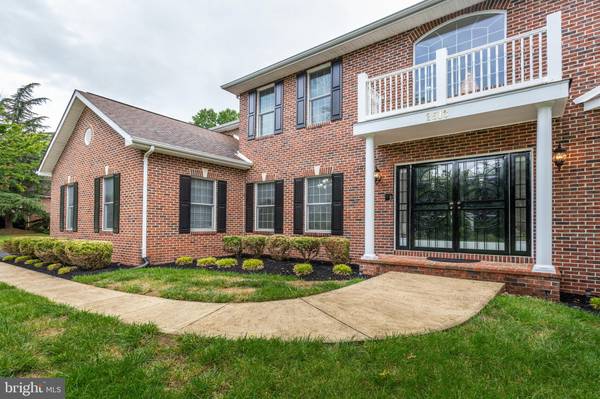$825,000
$810,000
1.9%For more information regarding the value of a property, please contact us for a free consultation.
2513 RED CEDAR DR Bowie, MD 20721
4 Beds
5 Baths
4,060 SqFt
Key Details
Sold Price $825,000
Property Type Single Family Home
Sub Type Detached
Listing Status Sold
Purchase Type For Sale
Square Footage 4,060 sqft
Price per Sqft $203
Subdivision Sycamore Woods
MLS Listing ID MDPG2001522
Sold Date 07/20/21
Style Colonial
Bedrooms 4
Full Baths 4
Half Baths 1
HOA Y/N N
Abv Grd Liv Area 4,060
Originating Board BRIGHT
Year Built 2000
Annual Tax Amount $11,161
Tax Year 2020
Lot Size 1.837 Acres
Acres 1.84
Property Description
Yes, it is still possible! You have located the one to call HOME one of the most fascinating offerings in Sycamore Woods. This custom-built brick colonial estate sits on almost 2-acres of prime land for the area. This thoroughly maintained estate home that features over 6100sf of quality design and living space. Can you imagine arriving home to your 4 Bedrooms/4.5 Bathroom colonial? The 2-story foyer leads to an open entryway on the main level with glistening hardwood floors and stairs. The open concept property features an inviting Living Room, formal Dining Room, with butlers pantry, which leads to the gourmet kitchen. Plenty of cabinets, prep areas, pantry, double ovens, and center island with gas cooktop, leads to a breakfast area with access the enclosed deck. The sunken Family Room with a gas fireplace leading to the Double Skylight Sunroom or to the Office. The Owners Suite features a gas fireplace, Sitting Room, with access to an enclosed balcony. The finished basement features a large Media Room, Mirrored Gym, studio, and Rec/Entertainment Room with another fireplace. The property also contains a custom shed, Gas-powered Generator and an invisible dog fence system. So much to see Please, do not miss this one.
Location
State MD
County Prince Georges
Zoning RE
Rooms
Other Rooms Living Room, Dining Room, Sitting Room, Bedroom 2, Bedroom 3, Bedroom 4, Kitchen, Breakfast Room, Bedroom 1, Sun/Florida Room, Exercise Room, Great Room, Laundry, Office, Recreation Room, Storage Room, Media Room, Bathroom 1, Bathroom 2, Bathroom 3, Full Bath, Half Bath
Basement Other
Interior
Interior Features Breakfast Area, Butlers Pantry, Carpet, Crown Moldings, Family Room Off Kitchen, Floor Plan - Open, Formal/Separate Dining Room, Kitchen - Eat-In, Kitchen - Island, Kitchen - Table Space, Recessed Lighting, Skylight(s), Soaking Tub, Sprinkler System, Store/Office, Stall Shower, Walk-in Closet(s), Wood Floors
Hot Water Natural Gas
Heating Forced Air
Cooling Central A/C
Fireplaces Number 2
Fireplaces Type Double Sided, Marble, Corner
Equipment Cooktop - Down Draft, Dishwasher, Disposal, Dryer - Front Loading, Exhaust Fan, Icemaker, Oven - Double, Oven - Wall, Refrigerator, Washer - Front Loading
Fireplace Y
Appliance Cooktop - Down Draft, Dishwasher, Disposal, Dryer - Front Loading, Exhaust Fan, Icemaker, Oven - Double, Oven - Wall, Refrigerator, Washer - Front Loading
Heat Source Natural Gas
Laundry Main Floor
Exterior
Exterior Feature Deck(s), Enclosed, Screened, Patio(s), Brick
Garage Garage - Side Entry, Garage Door Opener, Inside Access
Garage Spaces 2.0
Waterfront N
Water Access N
Accessibility Doors - Lever Handle(s)
Porch Deck(s), Enclosed, Screened, Patio(s), Brick
Total Parking Spaces 2
Garage N
Building
Story 3
Sewer Public Sewer
Water Public
Architectural Style Colonial
Level or Stories 3
Additional Building Above Grade, Below Grade
New Construction N
Schools
School District Prince George'S County Public Schools
Others
Senior Community No
Tax ID 17132832749
Ownership Fee Simple
SqFt Source Assessor
Security Features Carbon Monoxide Detector(s),Exterior Cameras,Motion Detectors,Security Gate,Smoke Detector,Security System,Sprinkler System - Indoor
Acceptable Financing Cash, Conventional, FHA, VA
Listing Terms Cash, Conventional, FHA, VA
Financing Cash,Conventional,FHA,VA
Special Listing Condition Standard
Read Less
Want to know what your home might be worth? Contact us for a FREE valuation!

Our team is ready to help you sell your home for the highest possible price ASAP

Bought with Akinremi O Akinsanya • RLAH @properties






