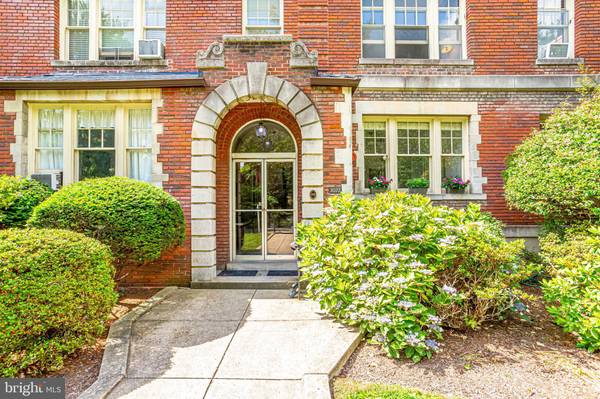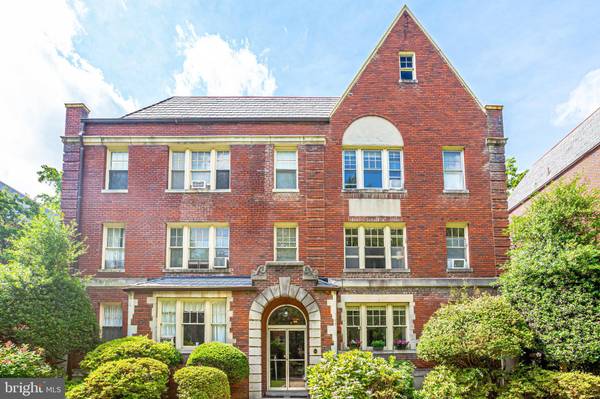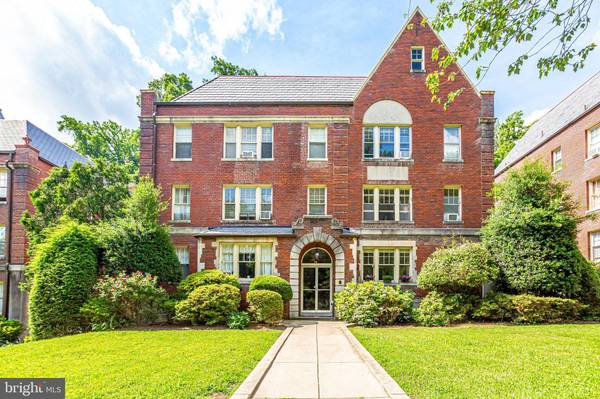$310,000
$310,000
For more information regarding the value of a property, please contact us for a free consultation.
3022 PORTER ST NW #201 Washington, DC 20008
1 Bed
1 Bath
600 SqFt
Key Details
Sold Price $310,000
Property Type Condo
Sub Type Condo/Co-op
Listing Status Sold
Purchase Type For Sale
Square Footage 600 sqft
Price per Sqft $516
Subdivision Cleveland Park
MLS Listing ID DCDC2001504
Sold Date 08/10/21
Style Tudor
Bedrooms 1
Full Baths 1
Condo Fees $434/mo
HOA Y/N N
Abv Grd Liv Area 600
Originating Board BRIGHT
Year Built 1925
Annual Tax Amount $1,068
Tax Year 2021
Property Description
Built in the roaring 20's, this Cleveland Park Co-Op is a bright, one bedroom one bath apartment that was freshly painted and renovated in 2013. Its exterior is built of stone and brick and is surrounded by mature hardscape and gardens. The inside is reminiscent of yesteryear with quality craftsmanship and attention to detail. Many extraordinary features include beautiful high ceilings, hardwood floors, crown moldings, solid panel doors, chair rails and storage space. The renovated kitchen has stainless appliances, granite countertops and light cherry custom cabinets, gas cooking and eat in space. Renovated bathroom boasts, pedestal sink, white marble surrounding the tub shower and plantation shutters. Foyer has thoughtfully designed storage and leads to a large living space with tons of natural light. Master bedroom has two window exposures, hardwood floors and a well designed walk in closet. Location, Location, just two blocks to the Cleveland Park Metro, shops, and conveniences of cultural dining experiences. It is close to Rock Creek Parks scenic hiking trails. The community has bike storage, free laundry, gardens, space to grill, and garage parking $85.00 a month to rent, when available. Low co-op fee of $420/m with no underlying mortgage. Fee includes property taxes, property management, heat, water, and trash. Cats only. A must see for urban city living!
Location
State DC
County Washington
Zoning R-2
Rooms
Other Rooms Living Room, Kitchen, Foyer, Bedroom 1, Full Bath
Basement Outside Entrance, Walkout Stairs
Main Level Bedrooms 1
Interior
Interior Features Breakfast Area, Ceiling Fan(s), Chair Railings, Kitchen - Eat-In, Upgraded Countertops, Walk-in Closet(s), Wood Floors, Tub Shower
Hot Water Natural Gas
Heating Radiator
Cooling Ductless/Mini-Split, Wall Unit
Flooring Hardwood, Ceramic Tile
Equipment Built-In Range, Built-In Microwave, Dishwasher, Disposal, Exhaust Fan, Icemaker, Oven/Range - Gas, Refrigerator
Furnishings No
Fireplace N
Window Features Double Hung
Appliance Built-In Range, Built-In Microwave, Dishwasher, Disposal, Exhaust Fan, Icemaker, Oven/Range - Gas, Refrigerator
Heat Source Natural Gas
Laundry Lower Floor, Has Laundry
Exterior
Garage Garage - Front Entry
Garage Spaces 1.0
Utilities Available Cable TV
Amenities Available Common Grounds, Extra Storage, Laundry Facilities
Waterfront N
Water Access N
Accessibility Other
Total Parking Spaces 1
Garage Y
Building
Story 1
Unit Features Garden 1 - 4 Floors
Sewer Public Sewer
Water Public
Architectural Style Tudor
Level or Stories 1
Additional Building Above Grade, Below Grade
Structure Type High,Plaster Walls
New Construction N
Schools
Elementary Schools Eaton
Middle Schools Hardy
High Schools Jackson-Reed
School District District Of Columbia Public Schools
Others
Pets Allowed Y
HOA Fee Include Custodial Services Maintenance,Ext Bldg Maint,Gas,Heat,Insurance,Laundry,Common Area Maintenance,Lawn Maintenance,Management,Reserve Funds,Snow Removal,Sewer,Taxes,Trash,Water
Senior Community No
Tax ID 2067//0808
Ownership Cooperative
Acceptable Financing Other
Listing Terms Other
Financing Other
Special Listing Condition Standard
Pets Description Number Limit, Cats OK
Read Less
Want to know what your home might be worth? Contact us for a FREE valuation!

Our team is ready to help you sell your home for the highest possible price ASAP

Bought with Justin Hay • RLAH @properties






