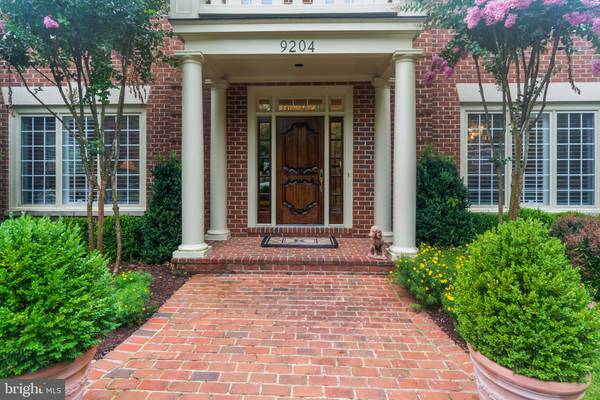$2,195,000
$2,195,000
For more information regarding the value of a property, please contact us for a free consultation.
9204 POTOMAC SCHOOL DR Potomac, MD 20854
7 Beds
8 Baths
7,301 SqFt
Key Details
Sold Price $2,195,000
Property Type Single Family Home
Sub Type Detached
Listing Status Sold
Purchase Type For Sale
Square Footage 7,301 sqft
Price per Sqft $300
Subdivision Avenel
MLS Listing ID MDMC2006136
Sold Date 09/27/21
Style Traditional
Bedrooms 7
Full Baths 7
Half Baths 1
HOA Fees $442/mo
HOA Y/N Y
Abv Grd Liv Area 5,801
Originating Board BRIGHT
Year Built 1995
Annual Tax Amount $19,748
Tax Year 2021
Lot Size 0.453 Acres
Acres 0.45
Property Description
Welcome Home to this gracious, expanded grand colonial 7 bedroom 7 bath/1 half bath 7400+ sf home in the desirable Avenel Community of Potomac. Journey up the long driveway leading home that is tucked back in the private cul de sac. Once through the front covered portico, the foyer leads to a formal living room, dining room and family room. The library is perfect for todays balancing of multiple zoom meetings (optional main level 8th bedroom with sitting room) and offers walls of windows overlooking the backyard oasis. The family room with gas fireplace, custom wood cabinetry and french doors that open to the upper balcony deck for al fresco dining. The stunning gourmet chefs kitchen has a floating expansive center island, multiple granite countertops for meal preparations and presentations, professional grade SS appliances, and custom wood and glass door cabinets. Thoughtful conveniences such as a powder room, oversized mudroom/laundry room leading to the three car garage, and a third entrance to enjoy coffee, read a book, or wait for guests on the front patio. The gourmet kitchen opens to the spectacular white, bright sunroom with wood beamed ceiling and endless windows. Perfect for a table space eat-in kitchen/dining area or enjoying the upper level of the tiered deck that steps down to the breathtaking grounds of the estate. There is an expansive stone terrace, gorgeous copper, heated swimming pool with automatic safety cover and a free standing custom spa to unwind and relax. Mature trees and flowers frame the grounds for total privacy. The upper level hotel-like floor plan is ideal for how we live today with an ideal flow for large families. The owners' suite with elegant dressing room and third level balcony plus five additional bedrooms (three ensuite) each with their individualized custom architectural accents offer expansive living quarters. There is an oversized family room/lounge for spacious and comfortable living.
This estate has been designed and constructed using the finest materials and expert workmanship. Amenities such as a laundry room on every level, full home generator, white plantation shutters, multiple decks and porticos make this home a true indoor/outdoor living retreat. The walkout lower level has a secondary kitchen with granite counters and full service bar, professional fitness room, game room, home theater, guest suite and cabana lounge. Located in the highly desired Avenel Community with optional golf course membership, horseback riding, soccer fields, swimming pool membership, and endless walking paths. Easy Moments to the Capital Beltway, Tysons Corner, C&O Canal, Crescent Bike Trail, the vibrancy of city life in the suburbs with close proximity to Pike & Rose and downtown Bethesda.
PLEASE ENJOY ALL OF THE DIGITAL MEDIA INCLUDING THE ON-LINE VIDEO, 3-D MATTERPORT MODEL AND FLOOR PLANS TO EXPERIENCE THE TRUE GRANDEUR OF THIS CUSTOM HOME.
Location
State MD
County Montgomery
Zoning RE2C
Rooms
Basement Fully Finished, Daylight, Partial
Interior
Interior Features Ceiling Fan(s), Wood Floors, Walk-in Closet(s), Wainscotting, Upgraded Countertops, Recessed Lighting, Spiral Staircase, Pantry, Kitchen - Island, Kitchen - Gourmet, Formal/Separate Dining Room, Floor Plan - Traditional, Family Room Off Kitchen, Entry Level Bedroom, Crown Moldings, Curved Staircase, Breakfast Area, Built-Ins, Butlers Pantry
Hot Water Natural Gas, Electric
Heating Forced Air, Heat Pump(s)
Cooling Central A/C
Fireplaces Type Fireplace - Glass Doors
Equipment Built-In Microwave, Dishwasher, Disposal, Dryer, Washer, Six Burner Stove, Oven - Wall, Oven - Double, Refrigerator, Icemaker, Cooktop
Fireplace Y
Appliance Built-In Microwave, Dishwasher, Disposal, Dryer, Washer, Six Burner Stove, Oven - Wall, Oven - Double, Refrigerator, Icemaker, Cooktop
Heat Source Natural Gas, Electric
Exterior
Exterior Feature Deck(s), Balcony
Garage Garage - Front Entry, Garage Door Opener
Garage Spaces 3.0
Pool Fenced, In Ground
Waterfront N
Water Access N
Accessibility Level Entry - Main
Porch Deck(s), Balcony
Attached Garage 3
Total Parking Spaces 3
Garage Y
Building
Story 3
Sewer Public Sewer
Water Public
Architectural Style Traditional
Level or Stories 3
Additional Building Above Grade, Below Grade
New Construction N
Schools
School District Montgomery County Public Schools
Others
Senior Community No
Tax ID 161002916872
Ownership Fee Simple
SqFt Source Assessor
Special Listing Condition Standard
Read Less
Want to know what your home might be worth? Contact us for a FREE valuation!

Our team is ready to help you sell your home for the highest possible price ASAP

Bought with Karen Maraia • Coldwell Banker Realty






