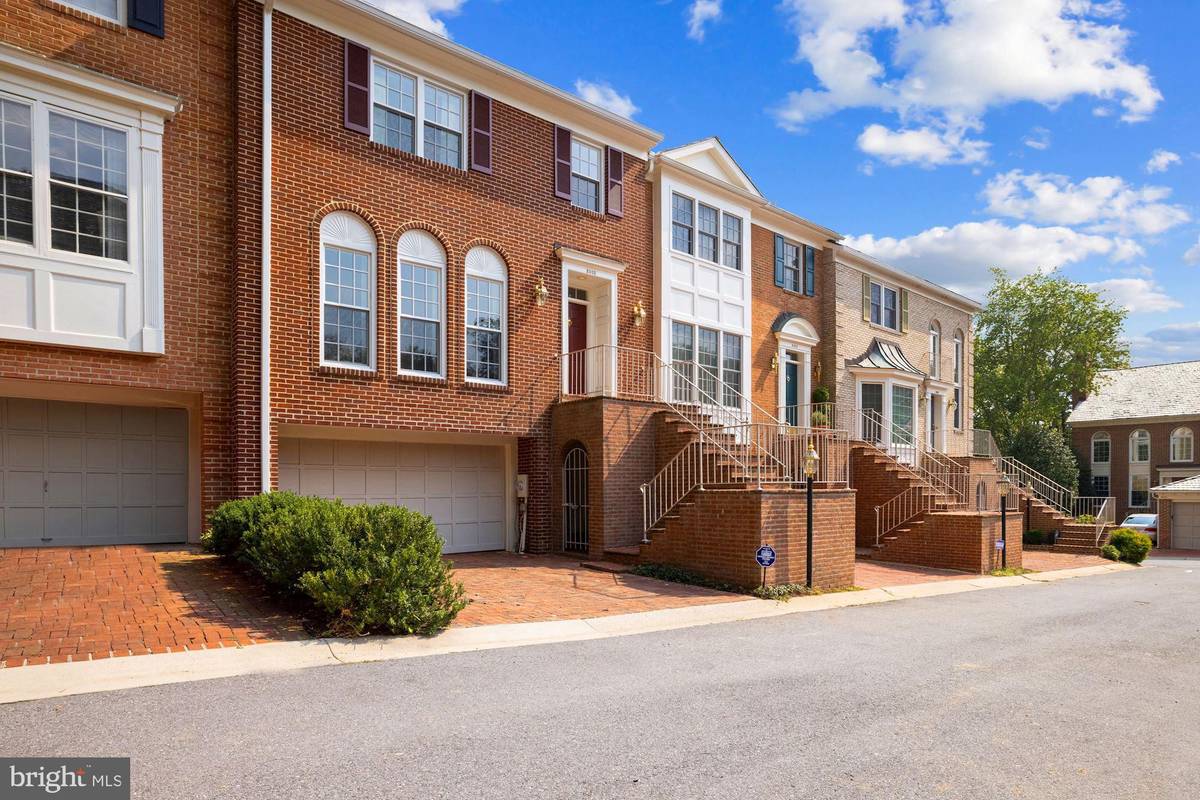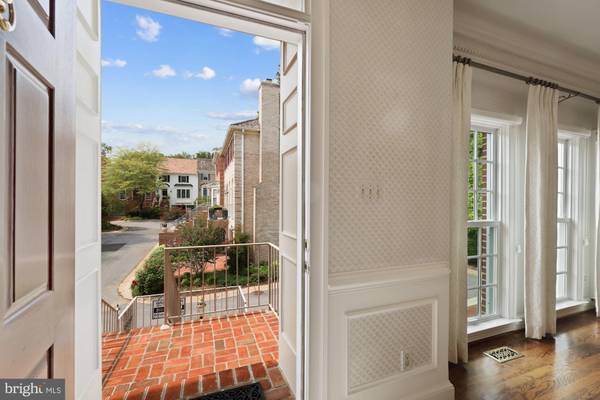$925,000
$925,000
For more information regarding the value of a property, please contact us for a free consultation.
8005 QUARRY RIDGE WAY Bethesda, MD 20817
4 Beds
4 Baths
3,300 SqFt
Key Details
Sold Price $925,000
Property Type Townhouse
Sub Type Interior Row/Townhouse
Listing Status Sold
Purchase Type For Sale
Square Footage 3,300 sqft
Price per Sqft $280
Subdivision Stoneyhurst Center
MLS Listing ID MDMC2015524
Sold Date 11/30/21
Style Traditional
Bedrooms 4
Full Baths 2
Half Baths 2
HOA Fees $140/mo
HOA Y/N Y
Abv Grd Liv Area 2,200
Originating Board BRIGHT
Year Built 1988
Annual Tax Amount $8,527
Tax Year 2021
Lot Size 2,012 Sqft
Acres 0.05
Property Description
FIRST SHOWINGS SUNDAY OPEN HOUSE from 2pm to 4pm.
Welcome to this sunny, well maintained and updated townhome in sought after River Hill.
Stunning new masterbath and lovely outdoor garden/patio. This home offers spacious rooms
throughout and a great flow for entertaining. Main level includes formal living room, spacious dining room, and gourmet kitchen with table space. The kitchen opens to both the family room with fireplace and Juliette balcony overlooking lower level patio and garden. The second level offers a generous owners bedroom with his and her closets and new owners bathroom complete with claw foot tub and glass shower. Two more bedrooms with hall bath and same level laundry complete the second floor. The third level provides a lovely guest bedroom (bedroom #4) with double cedar closets and fully floored attic storage too. The lower level of the home also enters from the street level and the garage and is daylight walkout to the brick patio and garden. A powder room and long hallway (the current owners gym area) complete the lower level.
In move in condition and first OPEN this SUNDAY, September 19th from 2pm to 4pm.
Location
State MD
County Montgomery
Zoning RT10.
Direction Northwest
Rooms
Basement Fully Finished, Outside Entrance, Rear Entrance, Walkout Level, Windows, Garage Access, Daylight, Full
Interior
Interior Features Breakfast Area, Chair Railings, Family Room Off Kitchen, Floor Plan - Open, Kitchen - Gourmet, Kitchen - Table Space, Walk-in Closet(s), Window Treatments
Hot Water Electric
Heating Forced Air
Cooling Central A/C
Flooring Hardwood, Carpet
Fireplaces Number 1
Equipment Disposal, Dryer, Oven - Wall, Microwave, Washer, Dishwasher, Cooktop
Appliance Disposal, Dryer, Oven - Wall, Microwave, Washer, Dishwasher, Cooktop
Heat Source Natural Gas
Laundry Has Laundry, Upper Floor
Exterior
Exterior Feature Patio(s), Balcony
Garage Garage - Front Entry, Built In
Garage Spaces 3.0
Waterfront N
Water Access N
View Garden/Lawn
Accessibility Other
Porch Patio(s), Balcony
Road Frontage Private
Attached Garage 2
Total Parking Spaces 3
Garage Y
Building
Lot Description Landscaping
Story 4
Foundation Slab
Sewer Public Sewer
Water Public
Architectural Style Traditional
Level or Stories 4
Additional Building Above Grade, Below Grade
New Construction N
Schools
School District Montgomery County Public Schools
Others
Senior Community No
Tax ID 161002502098
Ownership Fee Simple
SqFt Source Assessor
Special Listing Condition Standard
Read Less
Want to know what your home might be worth? Contact us for a FREE valuation!

Our team is ready to help you sell your home for the highest possible price ASAP

Bought with Laura M McCaffrey • Evers & Co. Real Estate, A Long & Foster Company






