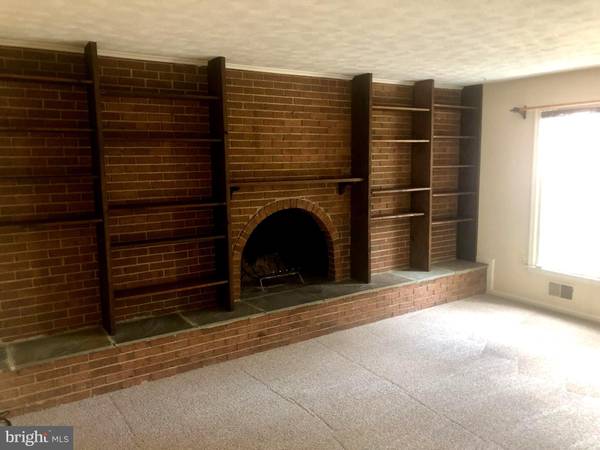$650,000
$649,900
For more information regarding the value of a property, please contact us for a free consultation.
16608 CUTLASS DR Rockville, MD 20853
4 Beds
4 Baths
3,096 SqFt
Key Details
Sold Price $650,000
Property Type Single Family Home
Sub Type Detached
Listing Status Sold
Purchase Type For Sale
Square Footage 3,096 sqft
Price per Sqft $209
Subdivision Norbeck Estates
MLS Listing ID MDMC2025290
Sold Date 01/14/22
Style Colonial
Bedrooms 4
Full Baths 3
Half Baths 1
HOA Y/N N
Abv Grd Liv Area 2,096
Originating Board BRIGHT
Year Built 1974
Annual Tax Amount $6,483
Tax Year 2021
Lot Size 0.604 Acres
Acres 0.6
Property Description
This charming brick front Colonial located in desired Norbeck Estates is situated on one of the largest lots in the neighborhood at .6 acres! This move-in ready home is being offered in "as-is" condition and is priced right to allow for updates to make it your own. The home offers 4 bedrooms and 3.5 baths with new carpet throughout and offers plenty of room with approx. 3,000 sq. ft of finished living space. The kitchen has Corian counters along with stainless-steel appliances and includes a large eat-in area. French doors from the kitchen lead out to the large deck overlooking the expansive back yard and includes a retractable awning to keep you cool on a warm summer day. The primary bedroom has its own en-suite bath with an oversize vanity and walk-in closet while the remaining three bedrooms upstairs share their own full bath with tub. The main level includes a family room with a brick fireplace, a formal living room and a formal dining room. The lower- level walk-out basement is fully finished with a full bath, rec room, wet bar and a bonus room. The neighborhood is located conveniently to Olney, commuter routes (ICC), a neighborhood park with tennis courts and playground, hiking/biking trails, and is in the MCPS school district. Don't miss out on this one!
Location
State MD
County Montgomery
Zoning R200
Rooms
Basement Fully Finished, Walkout Level
Interior
Interior Features Ceiling Fan(s), Breakfast Area, Bar, Floor Plan - Traditional, Formal/Separate Dining Room, Kitchen - Table Space, Pantry, Stall Shower, Tub Shower, Walk-in Closet(s), Wet/Dry Bar
Hot Water Electric
Heating Central
Cooling Central A/C
Flooring Carpet, Ceramic Tile, Laminated
Fireplaces Number 1
Fireplaces Type Brick
Equipment Built-In Microwave, Dishwasher, Disposal, Dryer - Electric, Oven/Range - Electric, Refrigerator, Washer, Water Heater
Fireplace Y
Appliance Built-In Microwave, Dishwasher, Disposal, Dryer - Electric, Oven/Range - Electric, Refrigerator, Washer, Water Heater
Heat Source Oil
Laundry Main Floor
Exterior
Exterior Feature Deck(s)
Garage Garage - Front Entry, Garage Door Opener, Inside Access, Oversized
Garage Spaces 4.0
Utilities Available Under Ground
Waterfront N
Water Access N
Roof Type Architectural Shingle
Accessibility None
Porch Deck(s)
Attached Garage 2
Total Parking Spaces 4
Garage Y
Building
Lot Description Level
Story 3
Foundation Block
Sewer Public Sewer
Water Public
Architectural Style Colonial
Level or Stories 3
Additional Building Above Grade, Below Grade
Structure Type Dry Wall
New Construction N
Schools
Elementary Schools Cashell
Middle Schools Redland
High Schools Col. Zadok Magruder
School District Montgomery County Public Schools
Others
Pets Allowed Y
Senior Community No
Tax ID 160800754768
Ownership Fee Simple
SqFt Source Assessor
Acceptable Financing Cash, Conventional, FHA, VA
Listing Terms Cash, Conventional, FHA, VA
Financing Cash,Conventional,FHA,VA
Special Listing Condition Standard
Pets Description Cats OK, Dogs OK
Read Less
Want to know what your home might be worth? Contact us for a FREE valuation!

Our team is ready to help you sell your home for the highest possible price ASAP

Bought with Omar Flores • RLAH @properties






