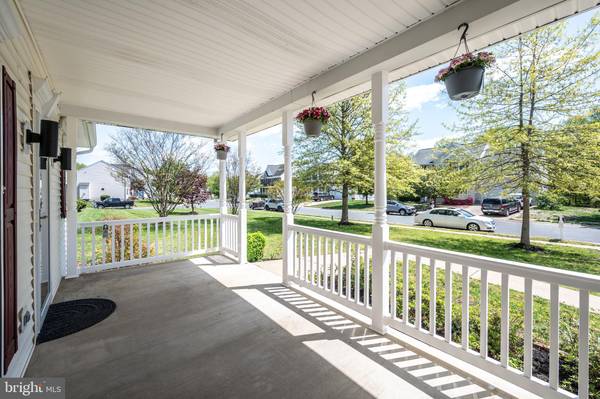$501,000
$464,900
7.8%For more information regarding the value of a property, please contact us for a free consultation.
10006 BETSY ST Fredericksburg, VA 22408
5 Beds
4 Baths
3,667 SqFt
Key Details
Sold Price $501,000
Property Type Single Family Home
Sub Type Detached
Listing Status Sold
Purchase Type For Sale
Square Footage 3,667 sqft
Price per Sqft $136
Subdivision Pelham'S Crossing West
MLS Listing ID VASP2009032
Sold Date 06/15/22
Style Colonial
Bedrooms 5
Full Baths 3
Half Baths 1
HOA Fees $45/mo
HOA Y/N Y
Abv Grd Liv Area 2,510
Originating Board BRIGHT
Year Built 2004
Annual Tax Amount $2,583
Tax Year 2021
Lot Size 0.373 Acres
Acres 0.37
Property Description
Absolutely charming colonial home that has been lovingly and meticulously maintained by its original owners. Situated in a cul-de-sac, on one of largest lots in the neighborhood, this home offers five bedrooms, and three and one half bathrooms. The entryway is level with no stairs, and the primary suite is on the main floor with new carpeting, a walk in closet and a luxury bathroom. The kitchen boasts newer stainless steel appliances, a center island, and plenty of storage space. The two story family room features a gas fireplace and new carpet. There are lots of windows throughout, allowing for natural lighting to pour in. Enjoy casual dining in the breakfast nook, and morning coffee on the new composite deck, overlooking a huge flat, fenced yard. Upstairs you'll find very spacious bedrooms with ample closet space, plush carpeting, ceiling fans, and a full bathroom. The basement has been mostly finished to include a huge recreation room, as well as the fifth bedroom and third full bathroom. Easy commuter access - just 3.1 miles to VRE Crossroads. Located close to shops, restaurants, grocery, entertainment and more!
Location
State VA
County Spotsylvania
Zoning R2
Rooms
Other Rooms Living Room, Dining Room, Primary Bedroom, Bedroom 2, Bedroom 3, Bedroom 4, Bedroom 5, Kitchen, Foyer, Laundry, Recreation Room, Storage Room, Utility Room, Primary Bathroom, Full Bath
Basement Full, Partially Finished
Main Level Bedrooms 1
Interior
Interior Features Ceiling Fan(s), Recessed Lighting, Upgraded Countertops, Pantry, Wood Floors, Carpet, Breakfast Area, Attic, Chair Railings, Crown Moldings, Entry Level Bedroom, Family Room Off Kitchen, Floor Plan - Traditional, Kitchen - Island, Kitchen - Table Space, Primary Bath(s), Soaking Tub, Tub Shower, Walk-in Closet(s)
Hot Water Natural Gas
Heating Forced Air
Cooling Central A/C
Flooring Hardwood, Carpet
Fireplaces Number 1
Fireplaces Type Gas/Propane
Equipment Built-In Microwave, Dishwasher, Disposal, Freezer, Refrigerator, Icemaker, Stove, Stainless Steel Appliances
Fireplace Y
Appliance Built-In Microwave, Dishwasher, Disposal, Freezer, Refrigerator, Icemaker, Stove, Stainless Steel Appliances
Heat Source Natural Gas
Exterior
Exterior Feature Porch(es), Deck(s)
Garage Garage - Front Entry
Garage Spaces 2.0
Fence Rear
Waterfront N
Water Access N
Roof Type Composite,Shingle
Accessibility None
Porch Porch(es), Deck(s)
Attached Garage 2
Total Parking Spaces 2
Garage Y
Building
Lot Description Cul-de-sac
Story 3
Foundation Other
Sewer Public Sewer
Water Public
Architectural Style Colonial
Level or Stories 3
Additional Building Above Grade, Below Grade
Structure Type Tray Ceilings,2 Story Ceilings,9'+ Ceilings
New Construction N
Schools
Elementary Schools Lee Hill
Middle Schools Thornburg
High Schools Massaponax
School District Spotsylvania County Public Schools
Others
HOA Fee Include Common Area Maintenance,Management,Snow Removal,Trash
Senior Community No
Tax ID 37J4-30-
Ownership Fee Simple
SqFt Source Assessor
Special Listing Condition Standard
Read Less
Want to know what your home might be worth? Contact us for a FREE valuation!

Our team is ready to help you sell your home for the highest possible price ASAP

Bought with Andreia Williams • Berkshire Hathaway HomeServices PenFed Realty






