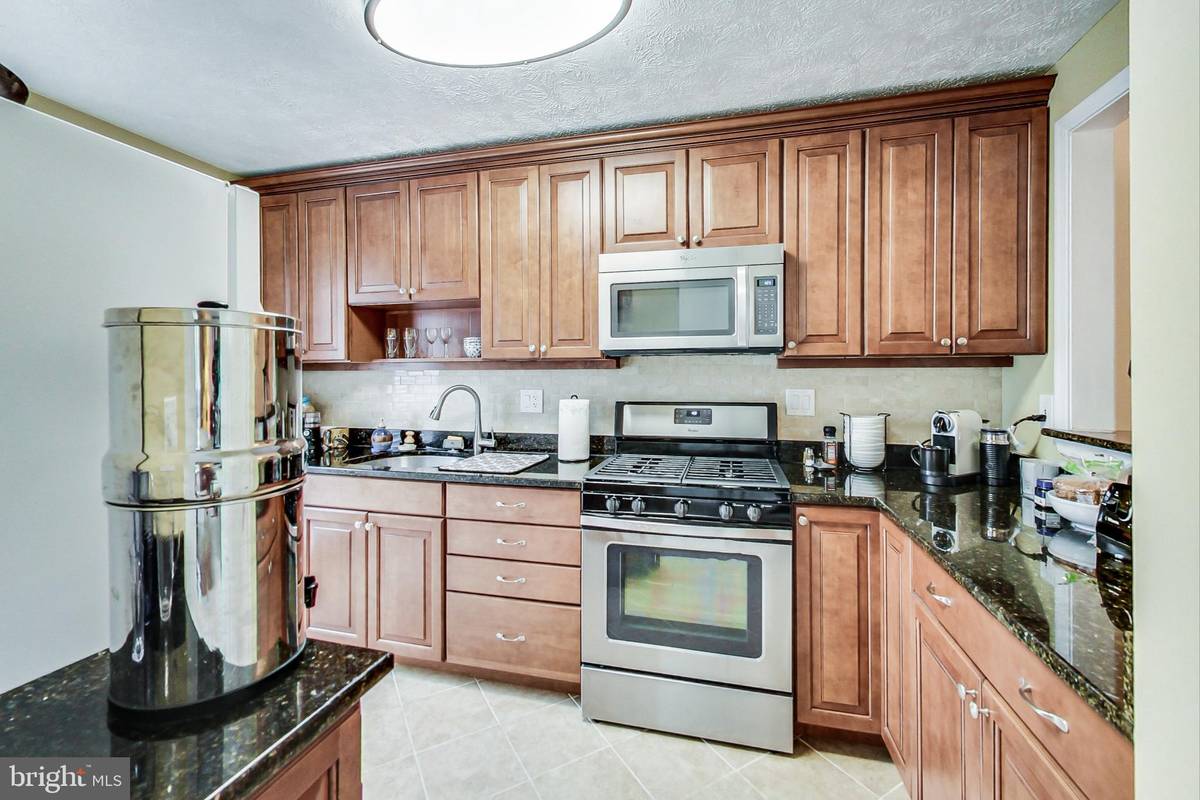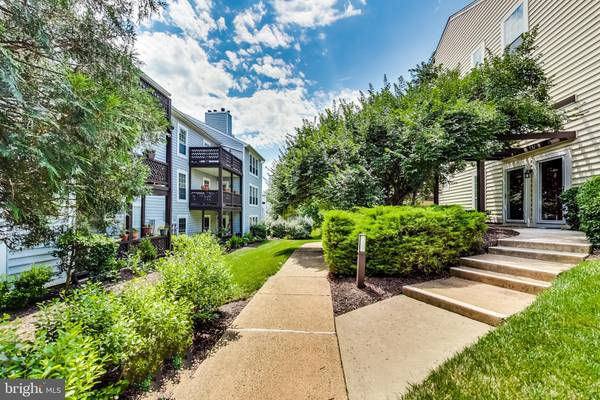$393,000
$393,000
For more information regarding the value of a property, please contact us for a free consultation.
10021 OAKTON TERRACE RD #10021 Oakton, VA 22124
2 Beds
2 Baths
1,205 SqFt
Key Details
Sold Price $393,000
Property Type Condo
Sub Type Condo/Co-op
Listing Status Sold
Purchase Type For Sale
Square Footage 1,205 sqft
Price per Sqft $326
Subdivision The Oakton
MLS Listing ID VAFX2081136
Sold Date 09/08/22
Style Contemporary
Bedrooms 2
Full Baths 2
Condo Fees $379/mo
HOA Y/N N
Abv Grd Liv Area 1,205
Originating Board BRIGHT
Year Built 1985
Annual Tax Amount $4,074
Tax Year 2022
Property Description
WEEKEND SPECIAL*** $5000. Credit Offered to buydown interest rate or use for closing costs!!
Welcome to this fabulous community..."The Oakton". This 3 level Dorchester Loft Model is a rare find.
Primary bedroom can be either upstairs or on the main level. Both have updated bathrooms (2008).
There are vaulted ceilings over both the living room & upper bedroom. There is a separate dining room with "serving" window access from the remodeled kitchen. The kitchen was remodeled in the Summer of 2013 with gorgeous high quality cabinets, SS appliances, gas cooking (5 burner stove), & granite countertops. Gas heating & HWH. FULL size washer & dryer in dedicated laundry room with storage off main hallway. Hardwood floors on the main level were installed in Spring,2017. The fireplace is currently wood-burning & will be so cozy in cooler months.
Enjoy this beautifully landscaped community. Relax at the community outdoor during summer months. Attention Dog LOVERS!! Blake Lane Dog Park is conveniently located beside the community & a wonderful place to exercise Fido & meet neighbors. Condo balcony faces trees & will be so relaxing for dinner or cocktails after a long day at work.
There is an abundance of unassigned parking for residents & guests. This community is truly in heart of a vibrant Tysons/Oakton neighborhood within a couple miles of the Mosaic District, The Boro, Tysons Galleria, plenty of shopping & restaurants. 1.5 mile to Vienna METRO. Close proximity to Rts. 50,.123 & 66. Schools are terrific. Other recent upgrades Furnace 2015, new attic insulation 2018,plumbing inspection 2021, dryer vent cleaning 2022. Very well maintained home. Come to see & enjoy the good life at THE OAKTON!! Good news!! A new a/c unit has been installed.
Location
State VA
County Fairfax
Zoning 220
Rooms
Other Rooms Living Room, Dining Room, Bedroom 2, Kitchen, Laundry
Main Level Bedrooms 1
Interior
Interior Features Carpet, Ceiling Fan(s), Combination Dining/Living, Dining Area, Walk-in Closet(s), Window Treatments
Hot Water Natural Gas
Cooling Ceiling Fan(s), Central A/C
Flooring Hardwood, Carpet, Ceramic Tile
Fireplaces Number 1
Equipment Built-In Microwave, Dishwasher, Disposal, Dryer, Exhaust Fan, Oven/Range - Gas, Refrigerator, Washer
Appliance Built-In Microwave, Dishwasher, Disposal, Dryer, Exhaust Fan, Oven/Range - Gas, Refrigerator, Washer
Heat Source Natural Gas
Exterior
Amenities Available Swimming Pool, Dog Park
Waterfront N
Water Access N
Accessibility None
Garage N
Building
Story 3
Unit Features Garden 1 - 4 Floors
Sewer Public Sewer
Water Public
Architectural Style Contemporary
Level or Stories 3
Additional Building Above Grade, Below Grade
Structure Type Cathedral Ceilings,Vaulted Ceilings
New Construction N
Schools
Elementary Schools Oakton
Middle Schools Thoreau
High Schools Oakton
School District Fairfax County Public Schools
Others
Pets Allowed Y
HOA Fee Include Ext Bldg Maint,Lawn Maintenance,Management,Pool(s),Reserve Funds,Sewer,Snow Removal,Taxes,Trash,Water
Senior Community No
Tax ID 0474 23 0021
Ownership Condominium
Acceptable Financing Cash, FHA, Conventional, VA
Listing Terms Cash, FHA, Conventional, VA
Financing Cash,FHA,Conventional,VA
Special Listing Condition Standard
Pets Description Cats OK, Dogs OK
Read Less
Want to know what your home might be worth? Contact us for a FREE valuation!

Our team is ready to help you sell your home for the highest possible price ASAP

Bought with Molly O Branson • RLAH @properties






